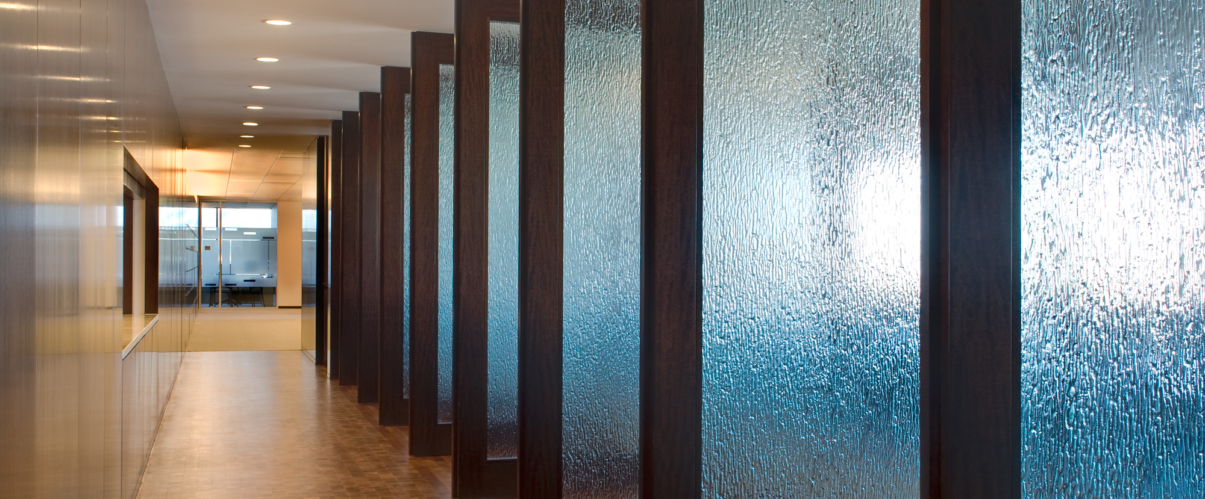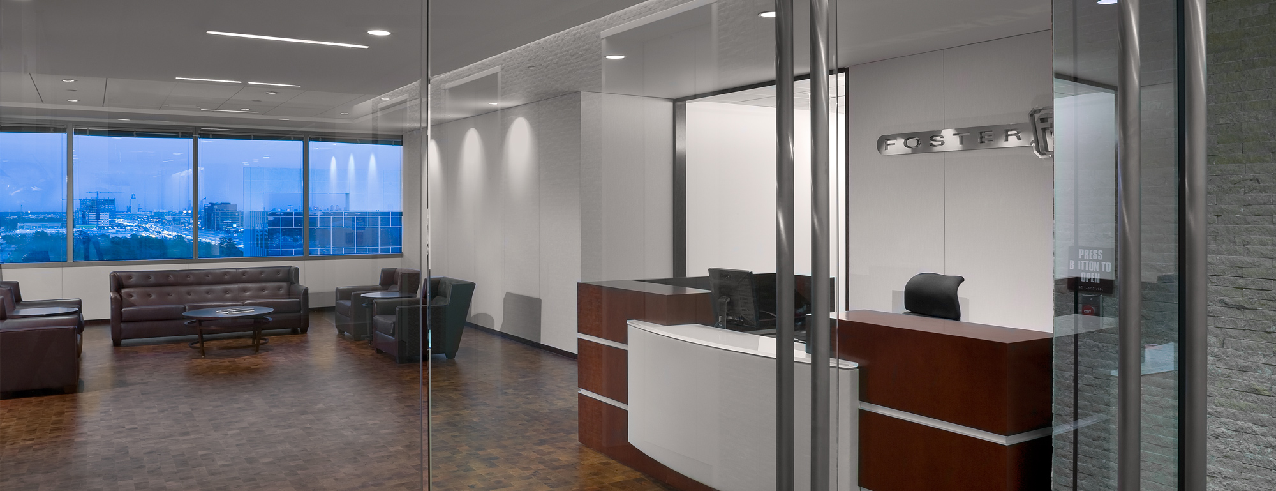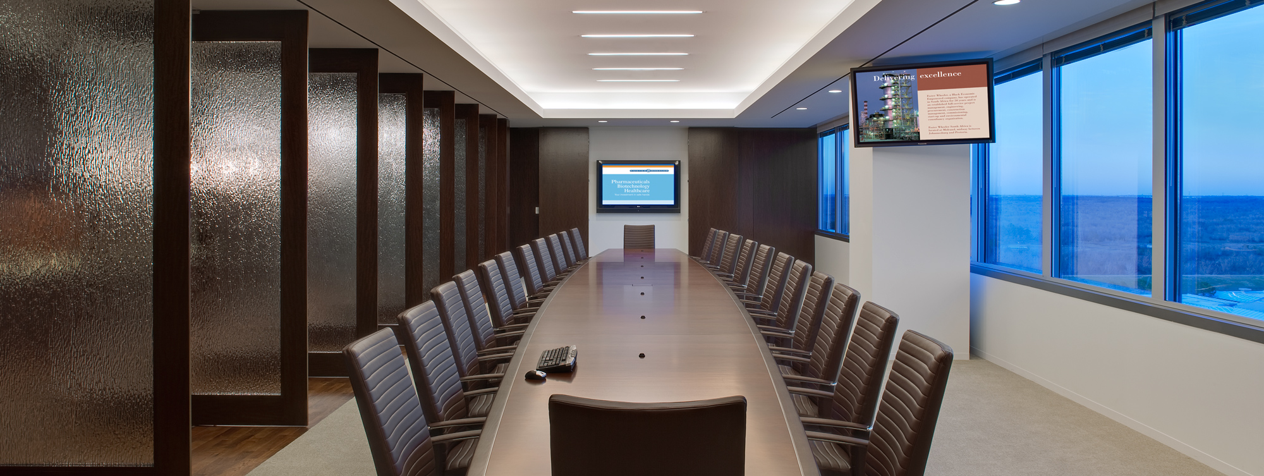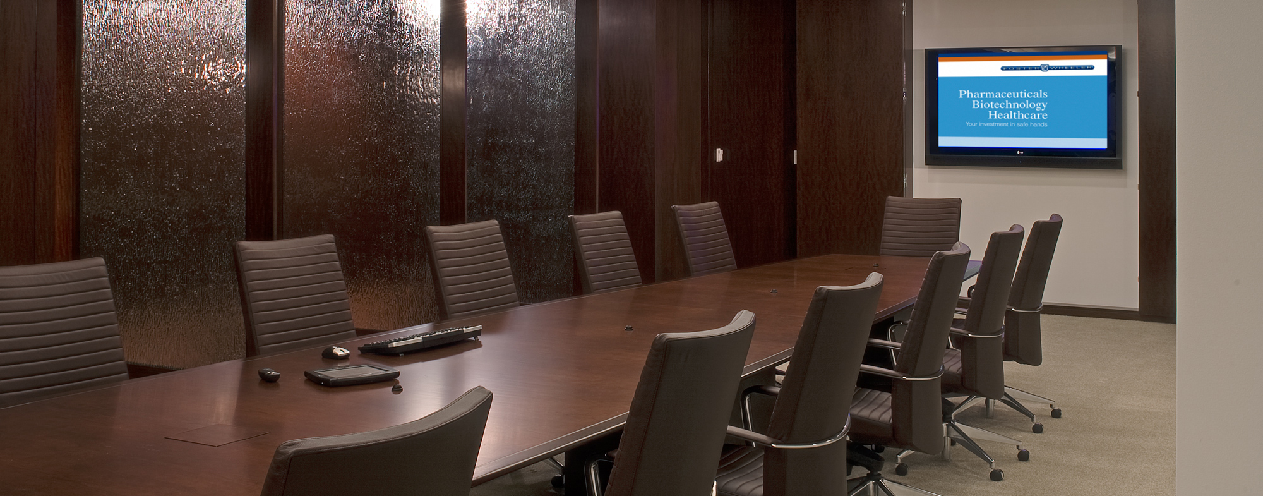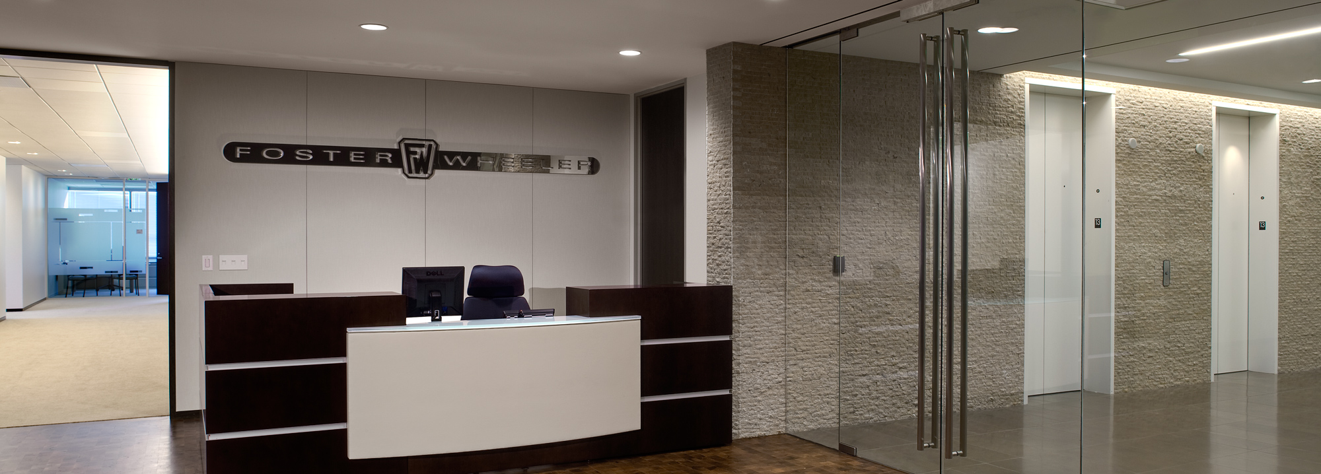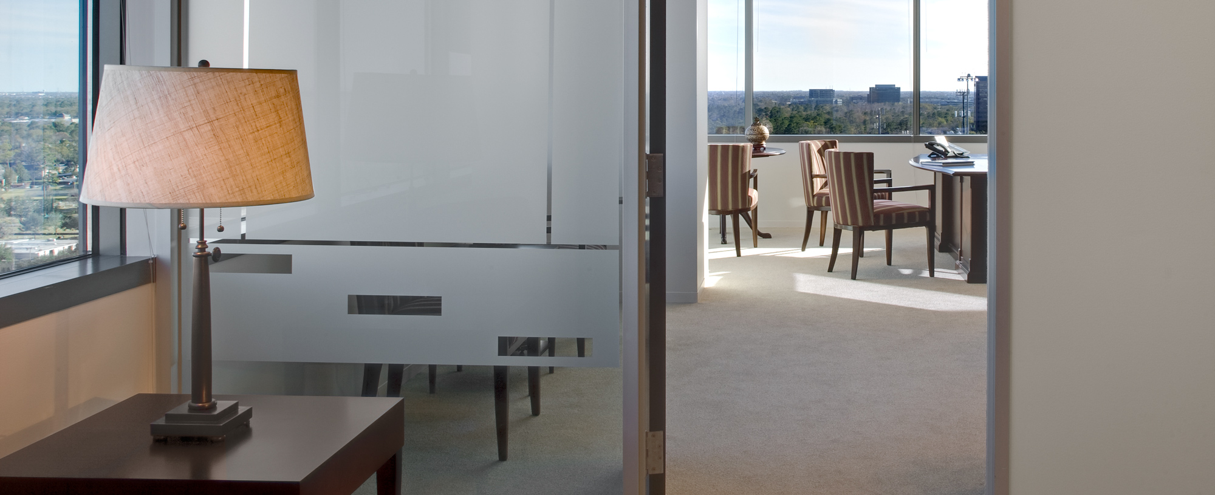United States
Foster Wheeler Headquarters
Structure Tone Southwest managed the build-out of 332,000sf office interiors for Foster Wheelers’ new corporate headquarters, while the base building was under construction.
The project was completed on an aggressive 16-week schedule that was made possible by our strong preconstruction phase services, local market knowledge, purchasing power and dedicated team.
Working with the owner, Gensler, CBRE, Trammel Crow and Wylie Consulting Engineers, we developed schedule and logistics plans for the large project in just eight weeks. We coordinated with the base building contractor by creating a detailed plan and working tirelessly to accommodate all parties, streamline the project and protect the on-going construction process.
©Aker/Zvonkovic Photography, LLP
COMPANY
sectors
Architect
Gensler
Client
Foster Wheeler
Location
2020 South Dairy Ashford Street Houston, TX
Sf
332,000
Architect
Gensler
Dates
February - April 2008
Contract
CM/GG
Owners Rep
Tiffany Sarkis
Project Engineer
Wylie Consulting Engineers
Awards
ABC Merit Award
