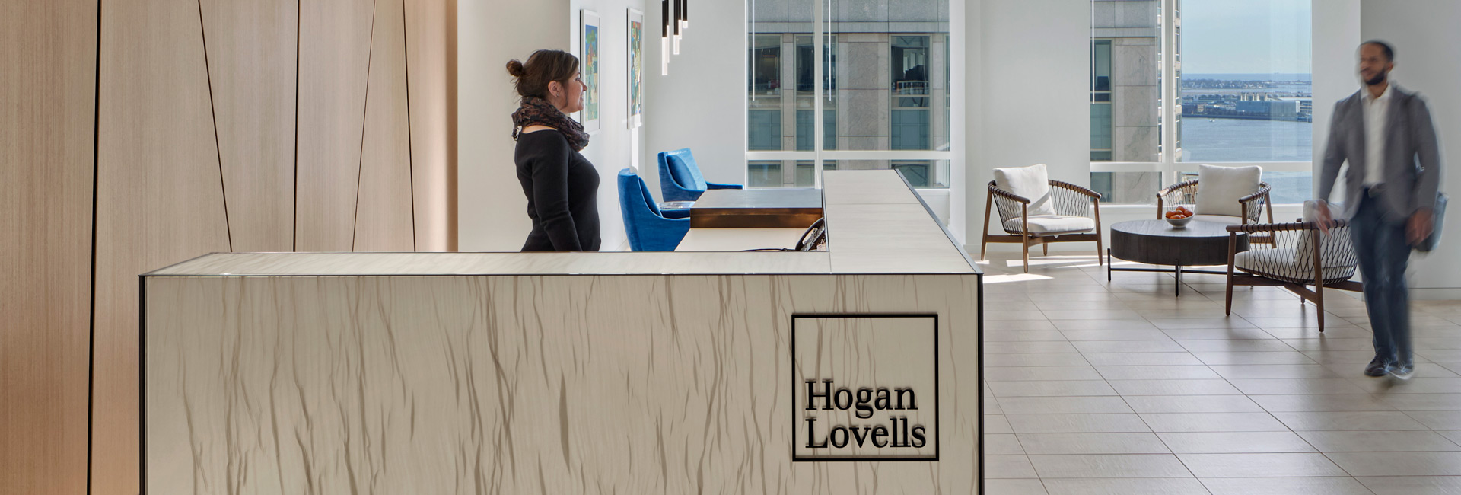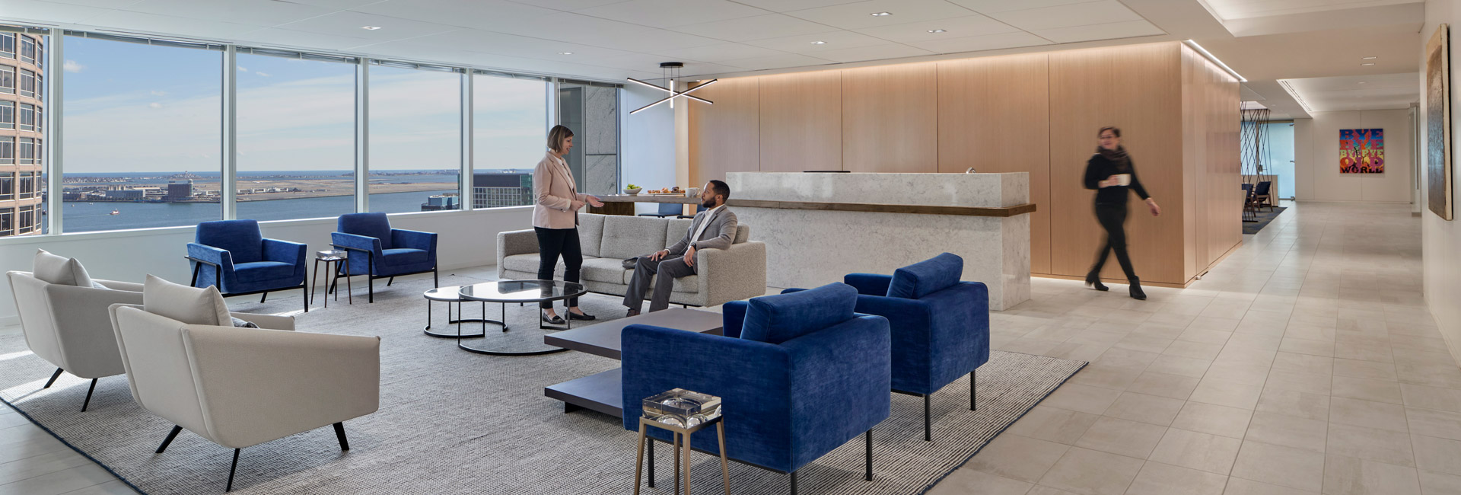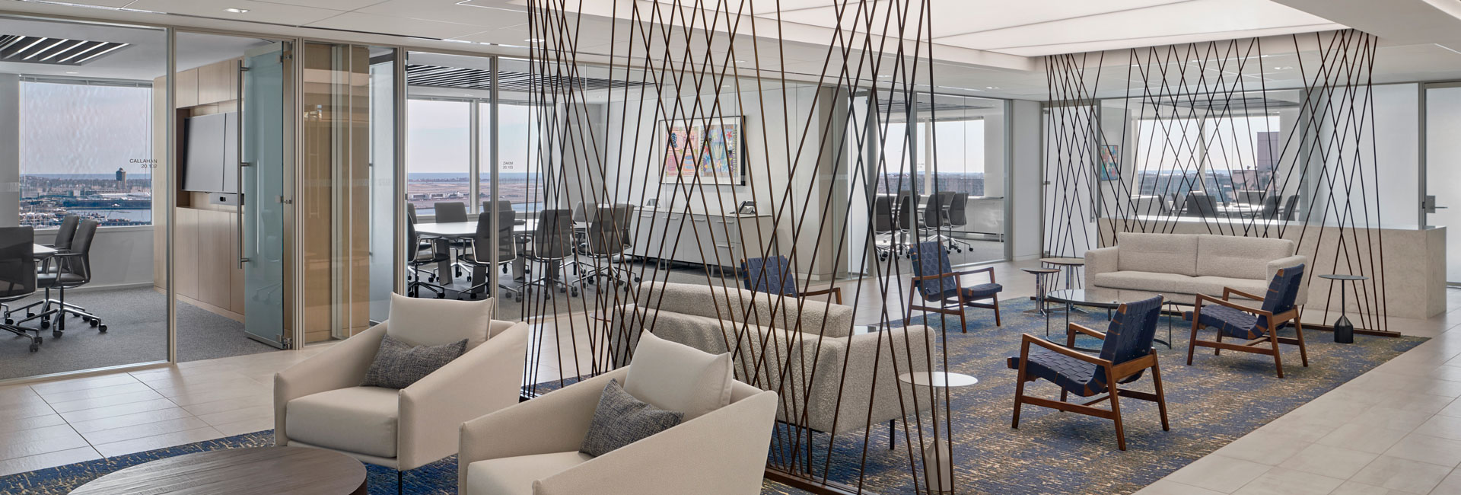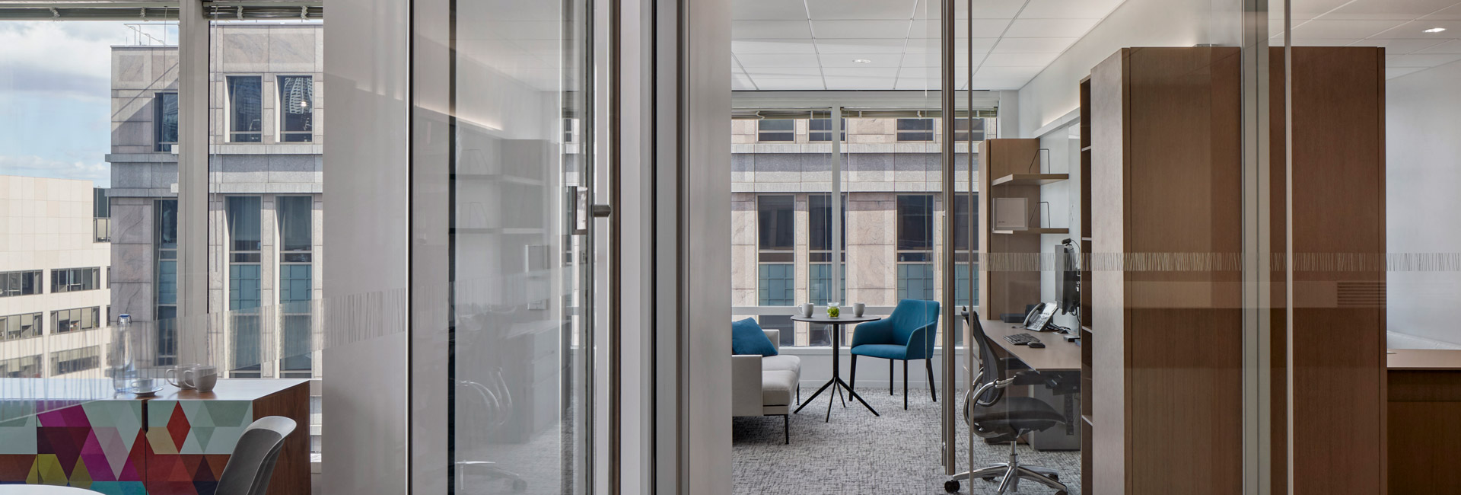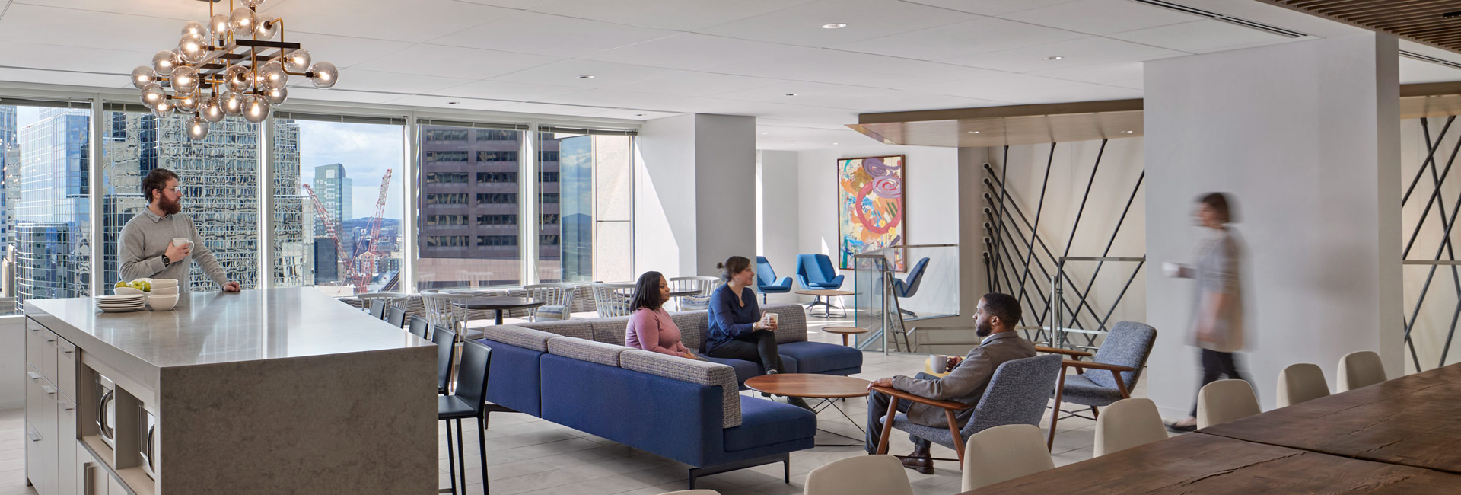United States
Hogan Lovells
Structure Tone collaborated with Hogan Lovells to complete their new law office in Boston’s Financial District. The new 41,000sf space was inspired by Boston’s iconic Zakim Bridge, which is reflected in everything from the offices and reception area to the conference rooms, training room, and café.
The bridge metaphor perfectly signals Hogan Lovells’ vision for a space that emphasizes and fosters connection, allowing employees to naturally collaborate. A main focal point of the project was an interconnecting stair built between the law firm’s two floors. Made with wood and glass paneling, the open stair is a modern addition to the space and gives employees an opportunity to cross paths for impromptu discussions. The bronzed steel art installation behind the stairs, spanning the two floors, mimics the signature cable design of the Zakim and highlights the entire stairway.
Inspiration from the bridge can also been seen in the two bronzed steel screens that were installed to separate the large open meeting space at the center of the office. The area was designed to accommodate a variety of needs, and can be used as an informal meeting area, a workspace or an event space for social gatherings.
Employees can also collaborate in the new technology/training room equipped with advanced AV, or the open and inviting café with various seating options. Even the private offices were built with connection in mind, built with clear glass demountable partitions, promoting openness and transparency.
Robert Benson Photography
Architect
CBT Architects
Client
Hogan Lovells
Address
125 High Street
Location
Boston, MA
SF
41,000sf
Contract
CM
Architect
CBT Architects
Owner's Rep
VVA
Awards
LEED Silver
