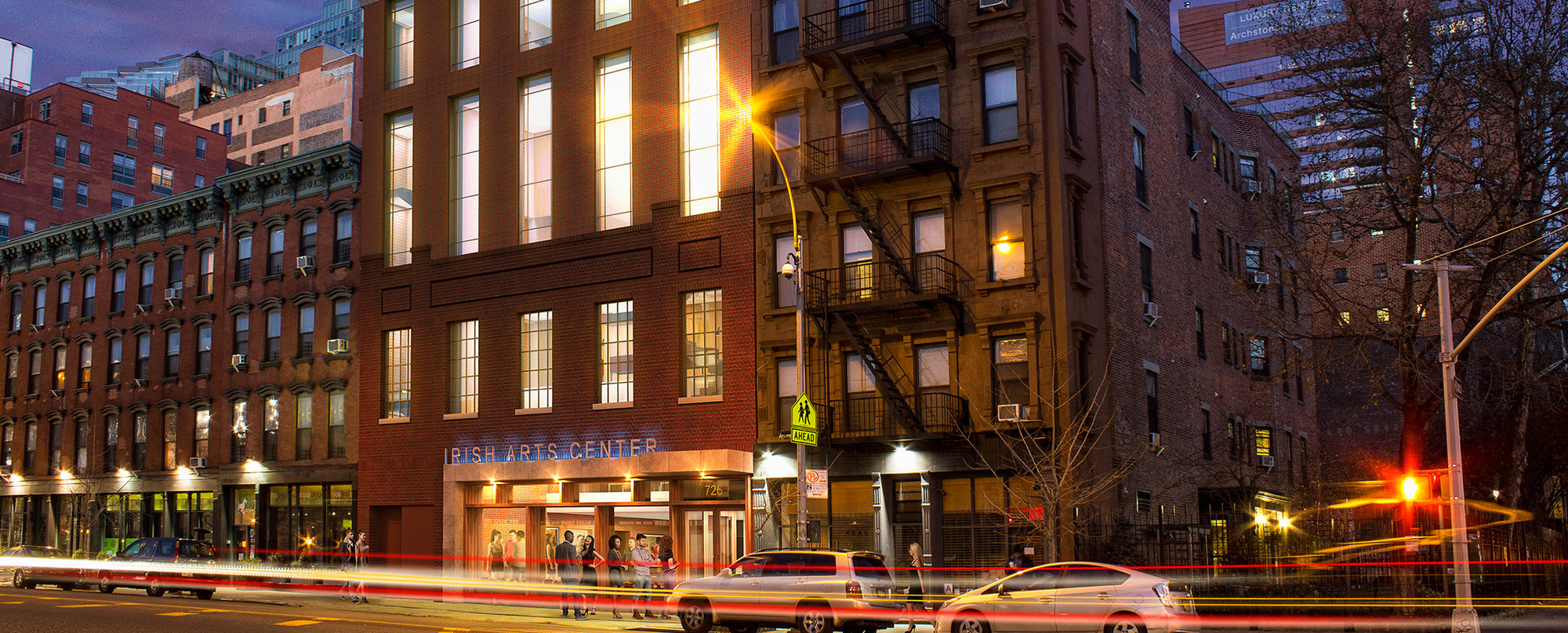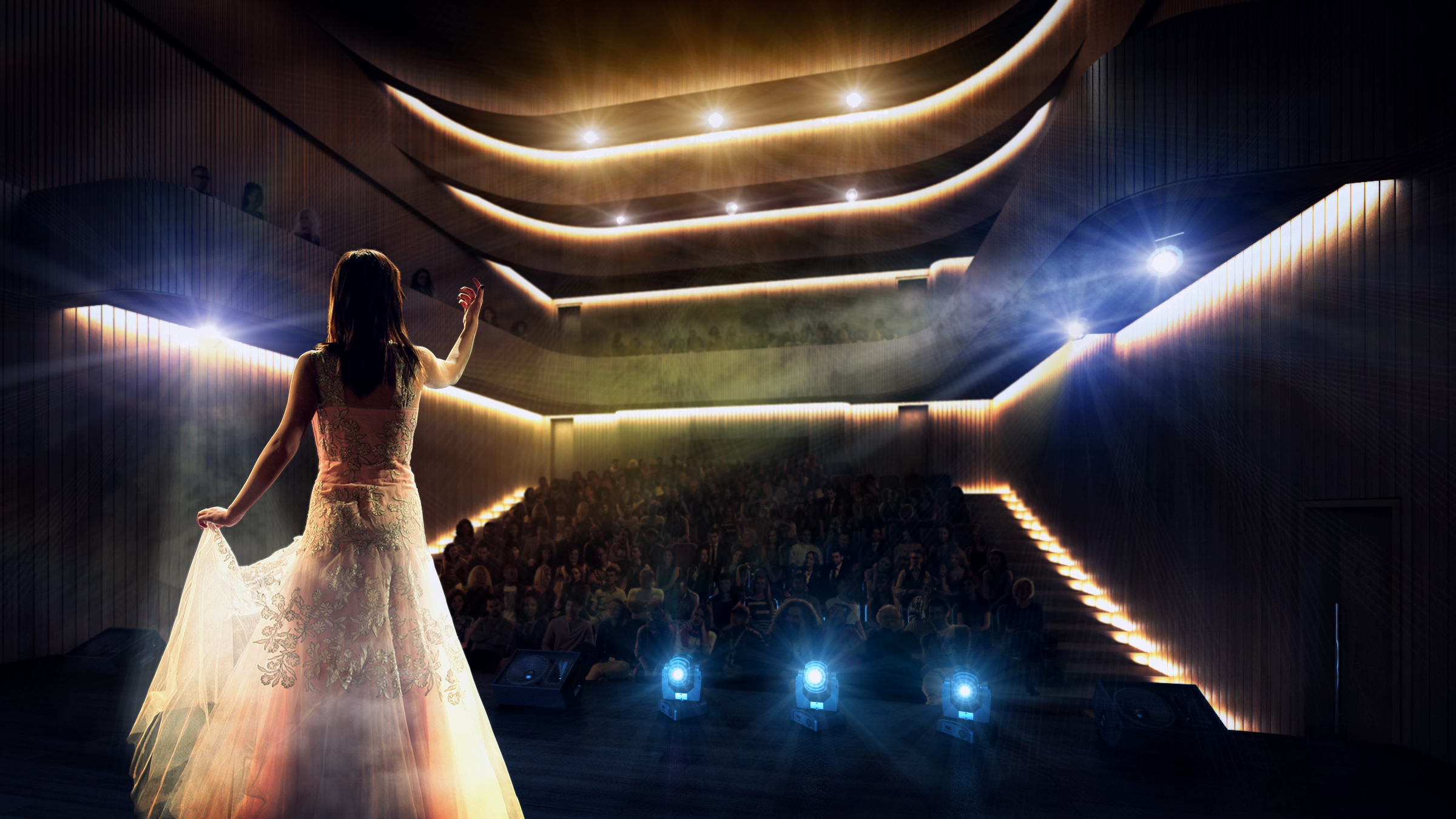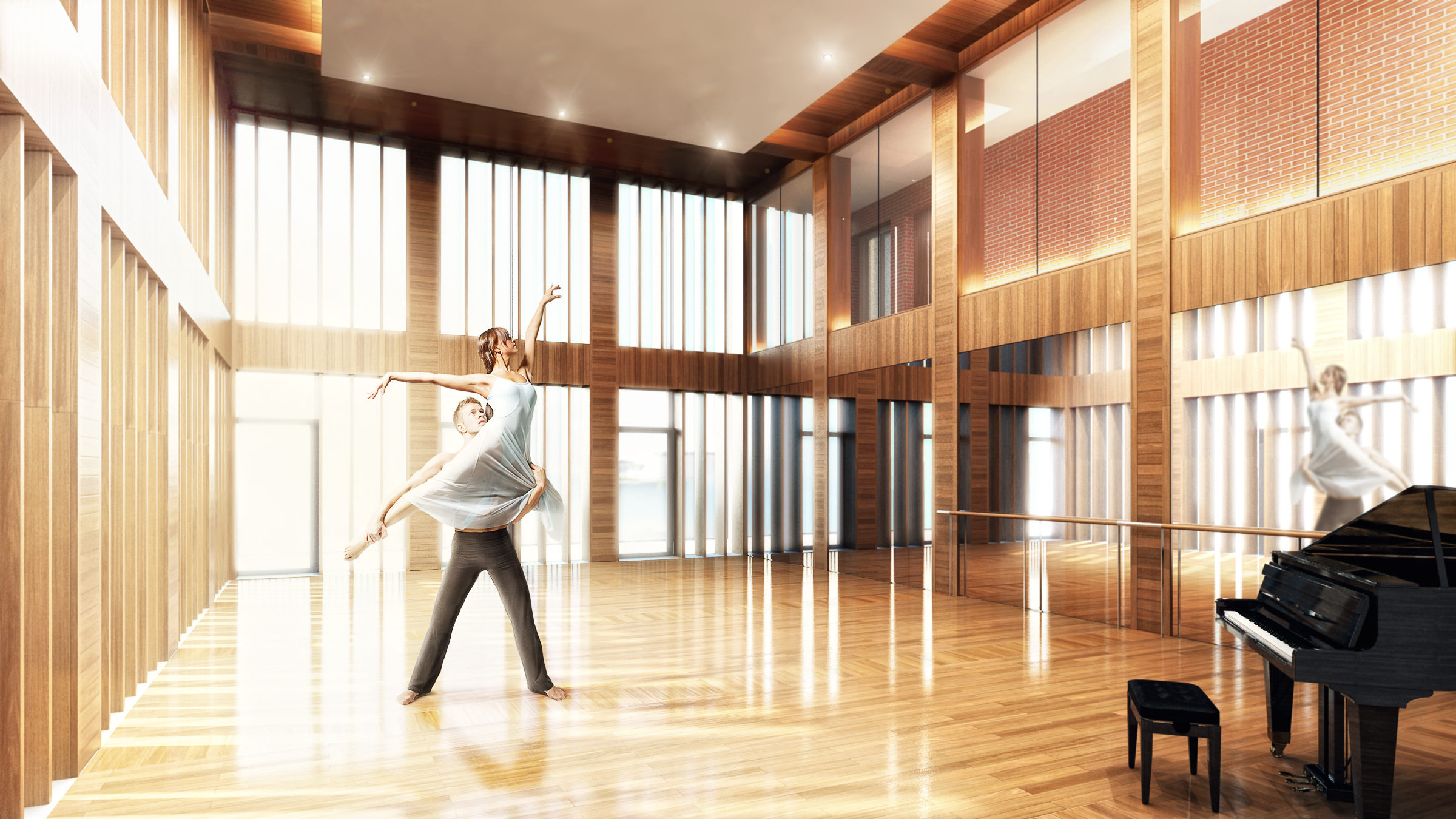United States
Irish Arts Center, 726 Eleventh Avenue, New York, NY
Since 1972, the Irish Arts Center has aspired to be the premier, multi-disciplinary home for Irish arts in America, honoring historic figures and discovering talents. The center is taking over a 1916 building, now occupied by an automotive service—constructing five new stories but maintaining the brick façade. Currently, in the preconstruction phase, the new building will increase the center’s space sevenfold to 35,000sf from 5,000sf; and its theater will grow to 199 seats from its original 99-seat theatre.
The project is located at 726 Eleventh Avenue. The site is an L-shaped infill site on the block bounded by 10th and 11th Avenues and West 51st and 52nd Streets. The project site is currently two separate buildings; first a two-story building at 726 Eleventh Avenue, occupied by an automotive service and tire sales establishment; and the second the existing Irish Arts Center facility at 553 West 51st Street, which comprised of a three-story building with a one-story rear addition. There is also a paved lot directly behind the automotive service and tire sales establishment. The intention is to demolish both existing buildings on the site, but retain, restore and integrate the existing front façades of both the Eleventh Avenue building, as well as the existing Irish Arts Center on West 51st Street.
The Irish Arts Center project will include all necessary abatement, demolition, foundation, architectural, theatrical, structural, mechanical, electrical, fire protection, fire alarm and plumbing improvements for the complete build out of roughly 47,500sf of new construction and the retention and restoration of two existing brick façades. The site is surrounded by a residential community, so the project team must be skilled at understanding potential sensitivities that may arise including support and monitoring of adjacent structures, as well as community outreach/community relations.
The following program depicts the current Irish Arts Center project. This program is subject to change as the design progresses and the owner’s budget is further developed
• Basement: mechanical equipment, storage, and kitchen
• 1st floor: lobby, reception, box office, café, club venue, restrooms, theater loading and artists workspace
• 2nd through 4th floors: 199-seat theater (three stories tall), green room, storage and dressing rooms
• 5th floor: administration offices, conference rooms and restrooms
• 6th floor: dance studio, a classroom and restrooms
• 7th floor: two classrooms and restrooms
• 8th floor: event space, restrooms, catering prep area and terrace
The Irish Arts Center is looking to achieve LEED® Silver certification for this project. Due to the use of public funding from the City of New York, the project will be required to comply with Local Law 86.
COMPANY
Architect
Davis Brody Bond, Office of Public Works (OPW) Ireland
Client
Irish Arts Center
Address
726 Eleventh Avenue
Location
New York, NY
SF
47,500sf/8-stories
Architect
Office of Public Works (OPW) Ireland (Design Architect), Davis Brody Bond, LLP (Architect-of-Record).
Completion Date
November 2019
Contract
CM-at-Risk
Owners Rep
Jonathan Rose Companies, Inc.



