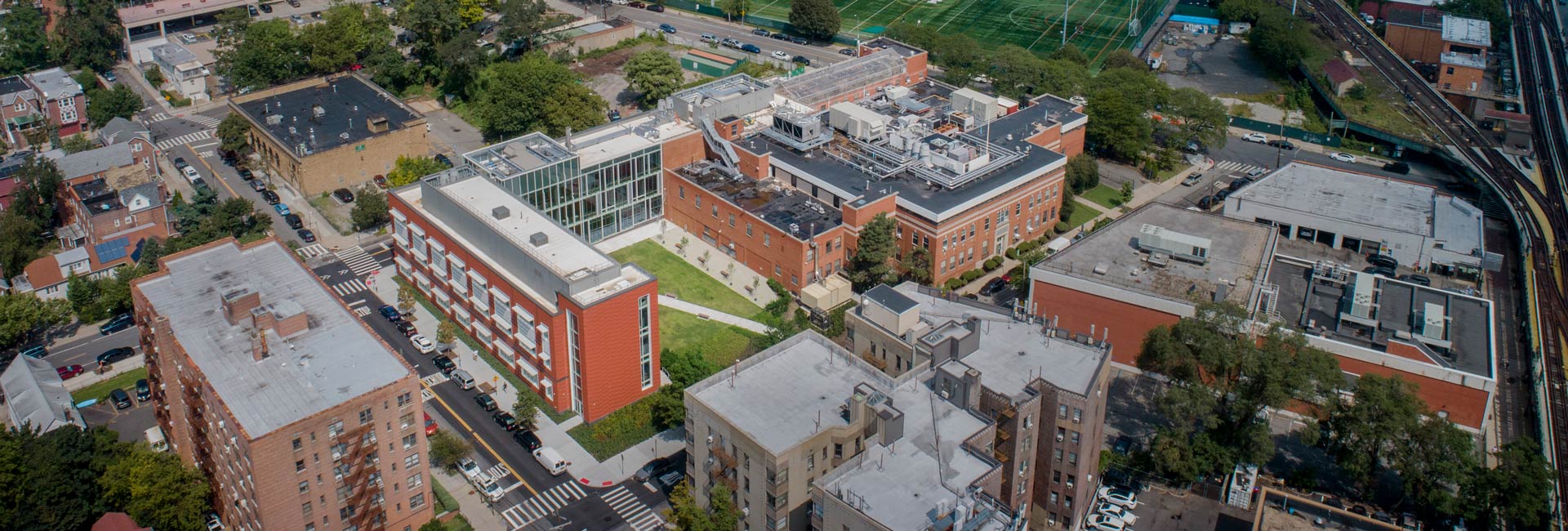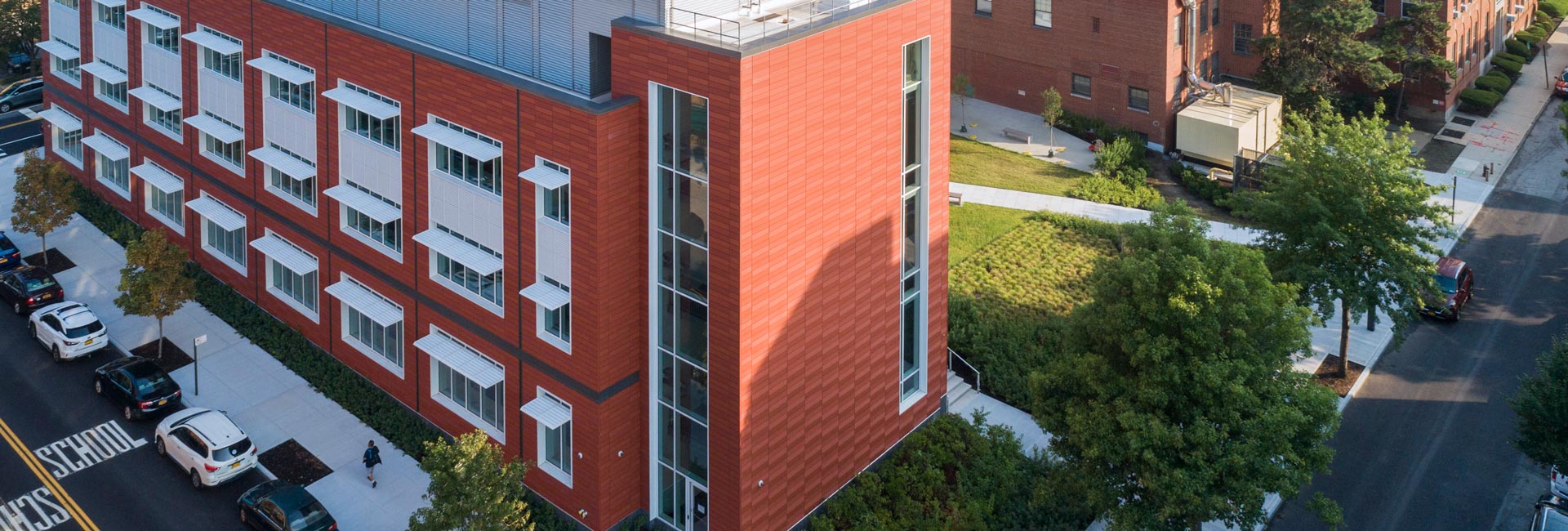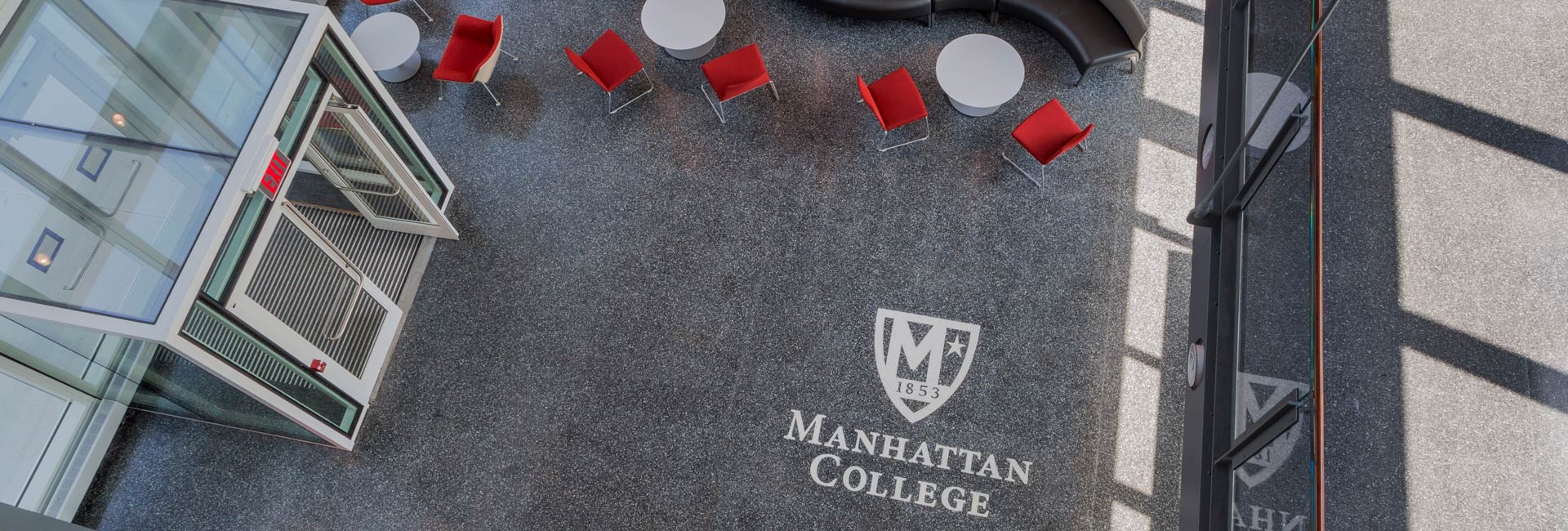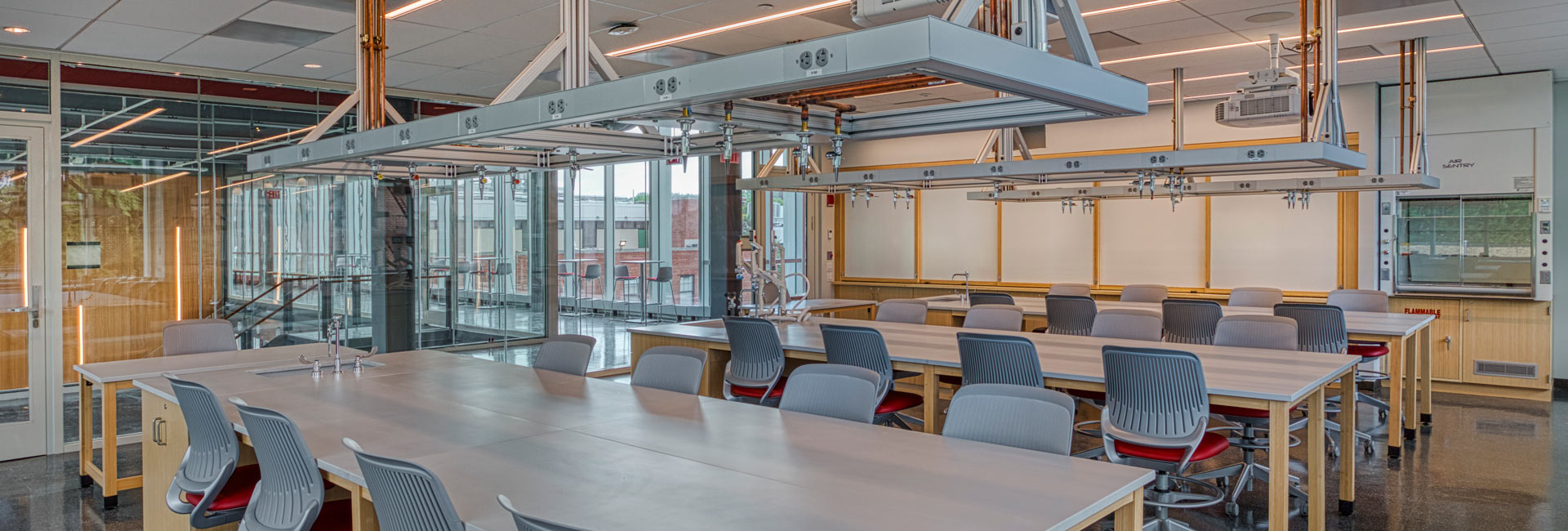United States
Manhattan College
In 2018, Pavarini North East partnered with Manhattan College as they launched a phased program to renew their south campus. Leo Hall, the original engineering building, underwent a partial renovation that included a 30,000sf new addition, while the brand-new Higgins Engineering and Science Center was built next door. The adjacent buildings will share a roofline and, together, they make Manhattan College’s south campus the ultimate academic hub for engineering and science studies.
As a workplace and a place of study, Manhattan College’s new facilities needed to consider the needs of both students and faculty, and laboratories were a major focus. Between Leo Hall and the Higgins Center, the College’s revamped south campus will house 28 unique labs in this phase alone. From soil and concrete labs to instructional and computer labs, each space caters to one of the many specialized areas of study within the engineering and science programs.
Lab space isn’t the only highlight of the south campus renewal. With a 12:1 student-faculty ratio, Manhattan College prides itself on providing an intimate learning environment—and now there’s plenty of open areas to support student-faculty engagement. The three-story Higgins Engineering and Science Center features a grand atrium and a modern lobby. Supported only by stainless steel rods, a central staircase comprised of glass guardrails, wood handrails, and terrazzo treads and landings connects all three levels. Open spaces with casual seating throughout the building encourage collaborative learning. Even the corridors have benches and whiteboards for spontaneous group study sessions. The student lounge in Leo Hall also received four new, glass-enclosed study rooms, additional seating, and acoustical ceilings to boost student-faculty engagement outside of the classroom.
© John Baer/Building Images Photography
Architect
Mitchell Giurgola Architects LLP
Client
Manhattan College
Location
3825 Corlear Avenue Bronx, NY 10463
SF
140,000sf
Contract
CM
Owner's Rep
VVA
Architect
Mitchell Giurgola Architects LLP





