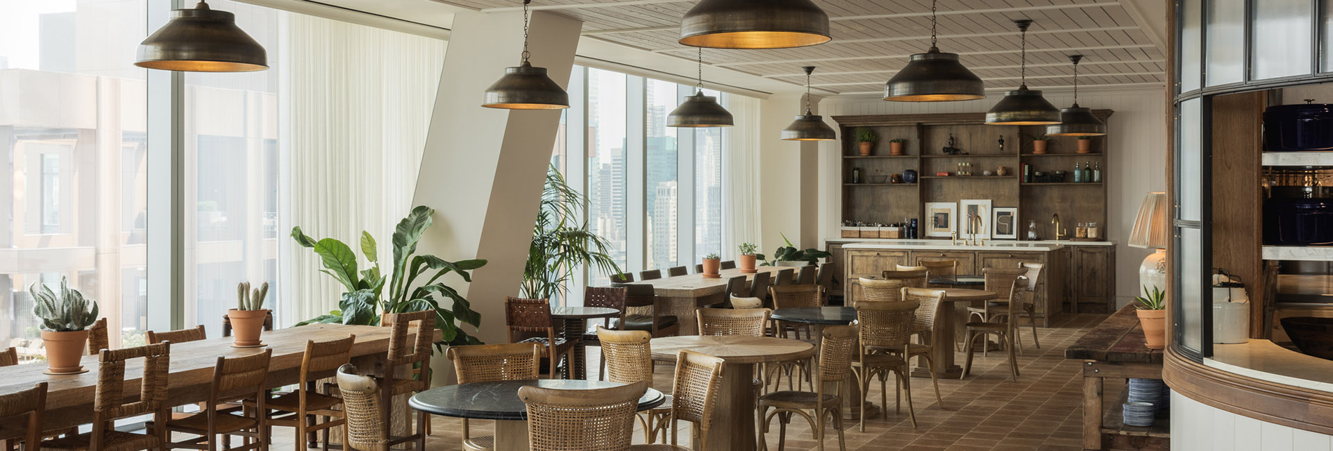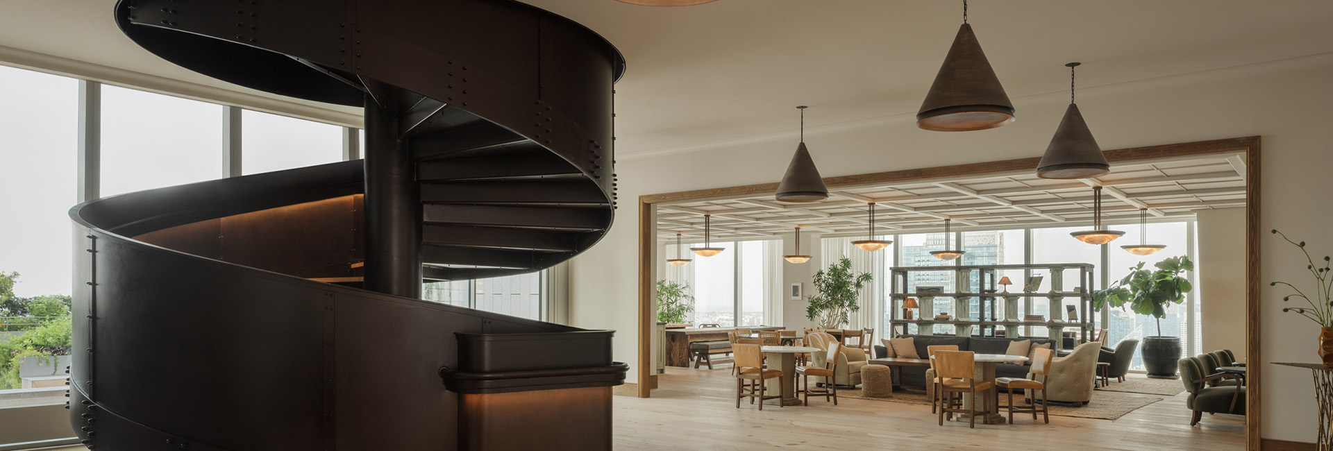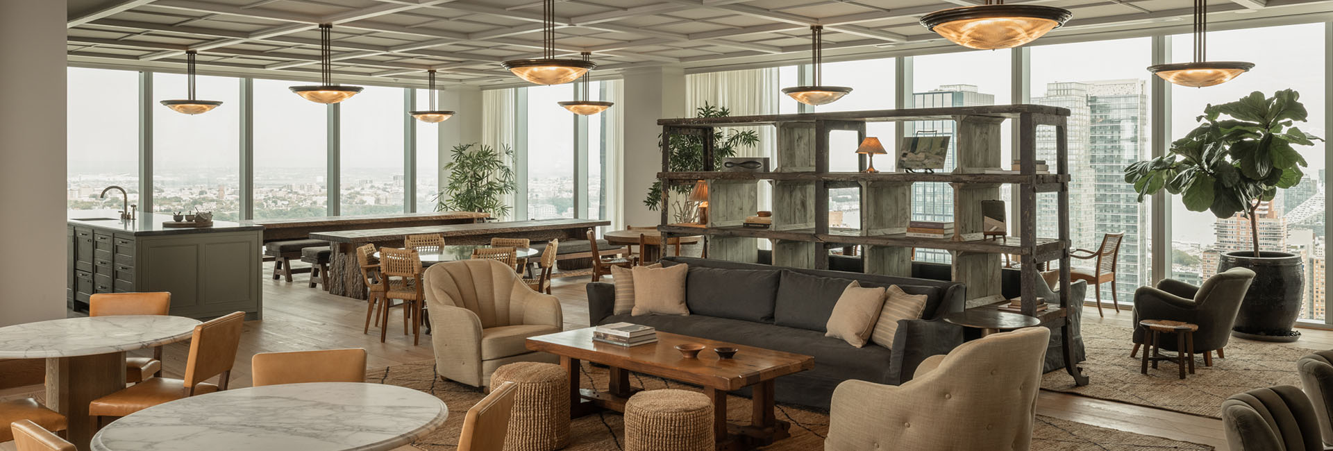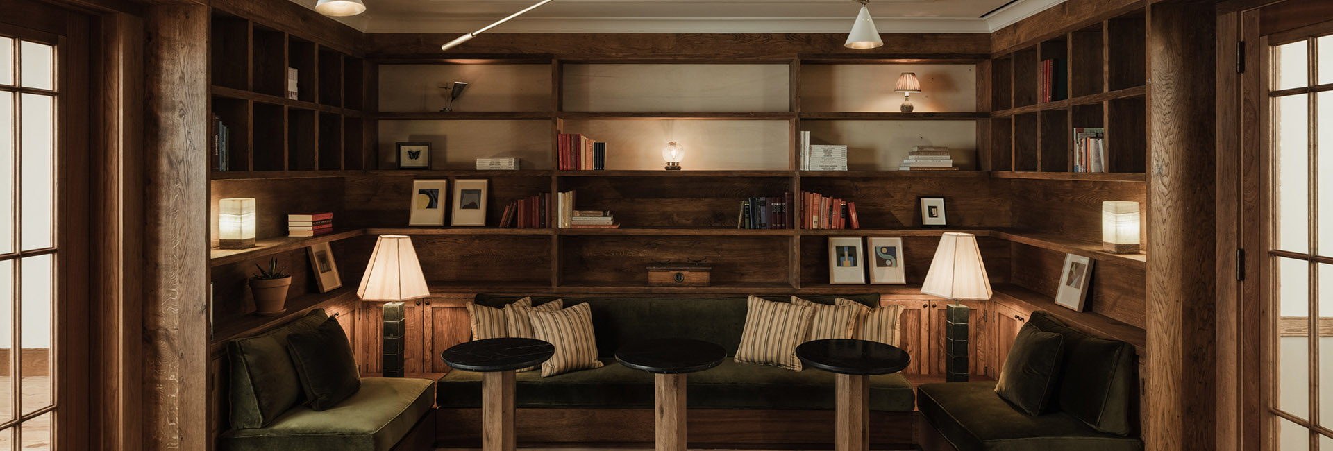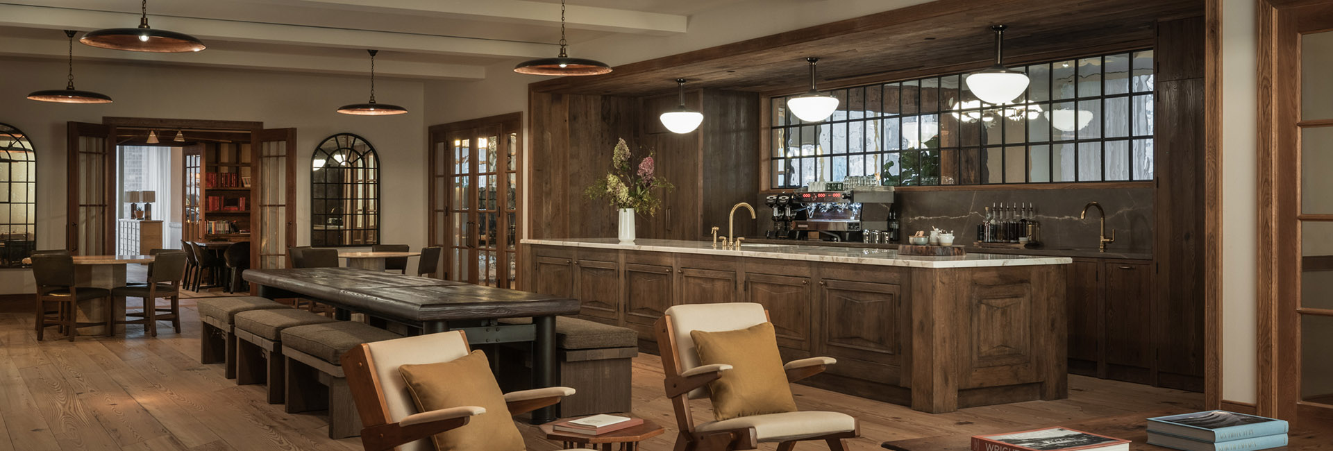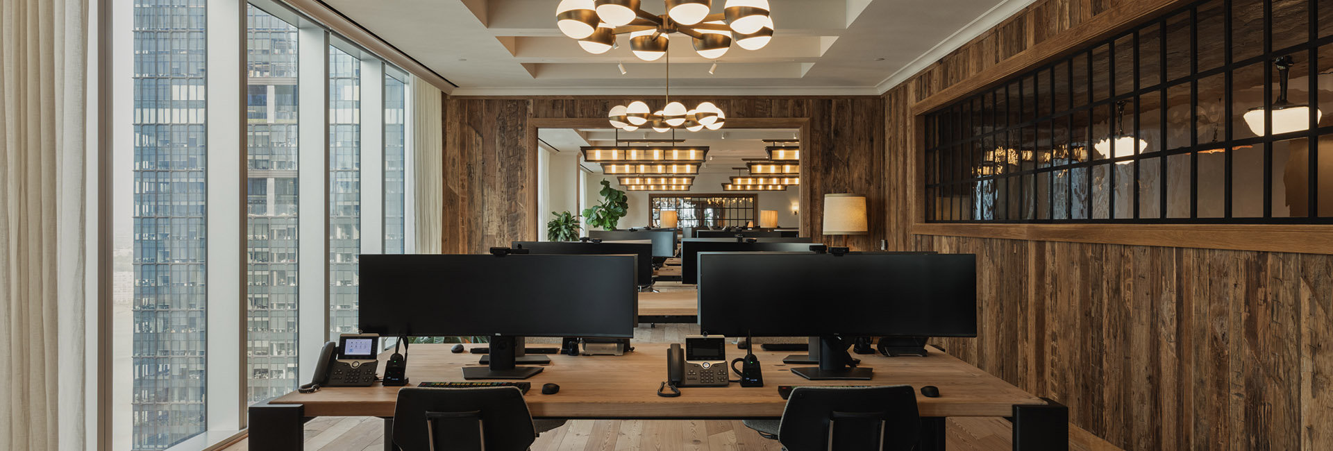United States
MARSHALL WACE
Marshall Wace LLP, a leading London-based global hedge fund, partnered with Structure Tone to deliver its new 66,000sf New York headquarters encompassing full fit-outs of the 32nd and 33rd floors. Drawing inspiration from boutique hospitality spaces such as Soho House, the office includes open workstations, conference and breakout rooms, multiple hospitality zones with a full gas kitchen, interconnecting stairs, and private terraces on each floor. The space reflects the client’s desire for a sophisticated yet non-traditional workplace, blending functionality with high-end, lifestyle-driven design. The project was completed in a single phase, targeting LEED Gold certification.
This buildout was highly personal to Marshall Wace co-founder, Ian Wace, whose involvement extended to the smallest details, from finish selections to the texture of the materials. He envisioned a workspace that felt more like a home than a typical corporate environment. To achieve this, the team incorporated a wide range of reclaimed and repurposed materials, evoking a sense of history and character. For example, the flooring was crafted from floor joists salvaged from an old factory in England, installed early in the process, and intentionally left unprotected to allow dents and markings from construction to naturally patina the surface. Walls were clad with wood reclaimed from century-old Pennsylvania barns, preserving their original weathered texture.
Every design element was carefully selected to reinforce the space’s unique narrative. Light fixtures were sourced from industrial buildings and ships, or custom-crafted to enhance the vintage feel. English salvage yards provided reclaimed sinks, while a historic billiards table was creatively repurposed into restroom vanities. Even the doors were salvaged from barns, each contributing to the layered, storied atmosphere. The result is a custom, high-end workspace that combines traditional craftsmanship with modern style, making it feel both personal and professional.
The Marshall Wace headquarters showcases what’s possible when design, craftsmanship, and client vision come together. Structure Tone successfully delivered a space that goes beyond a typical office, creating an environment that is thoughtful, refined, and built to reflect the unique identity of its occupant.
Architect
Mancini Duffy
Client
Marshall Wace
Location
66 Hudson Boulevard
SF
66,000
Contract
CM
Architect
Mancini Duffy
Engineer
Severud Associates, AMA Consulting Engineers, PC

