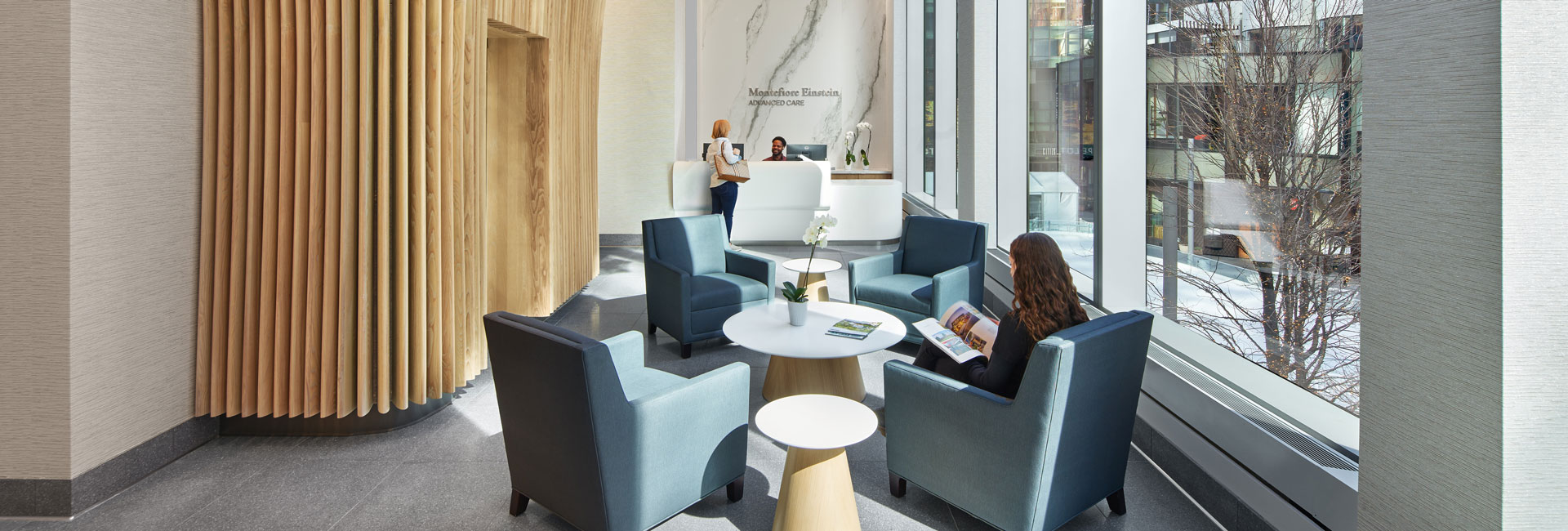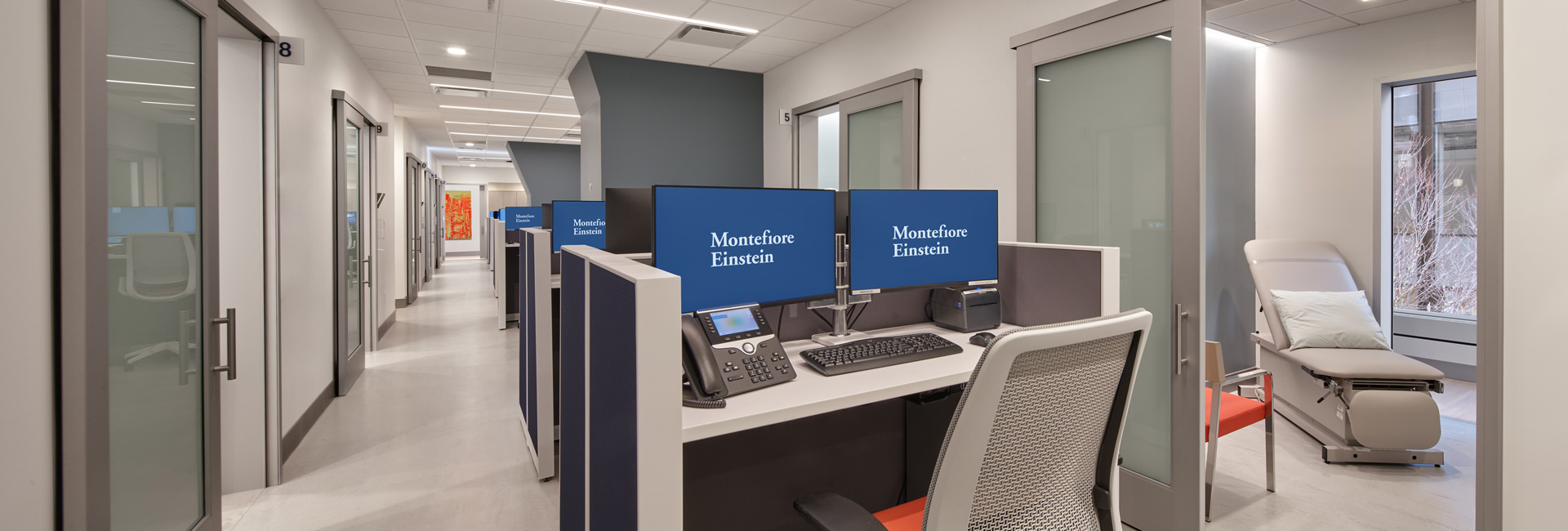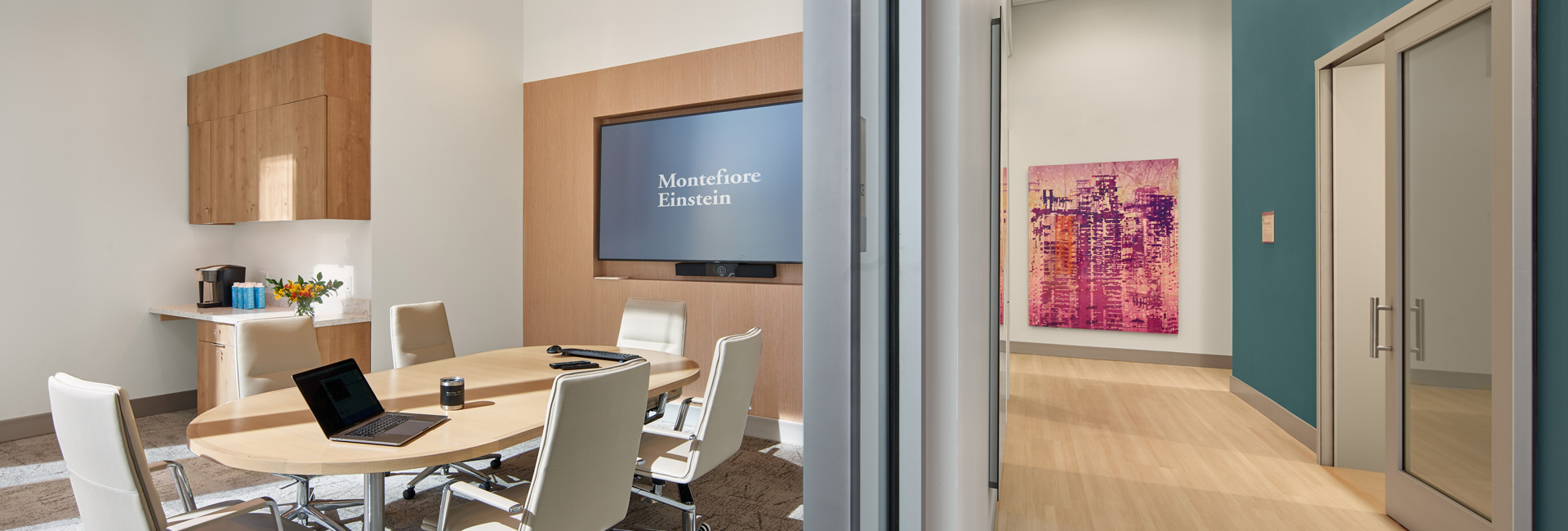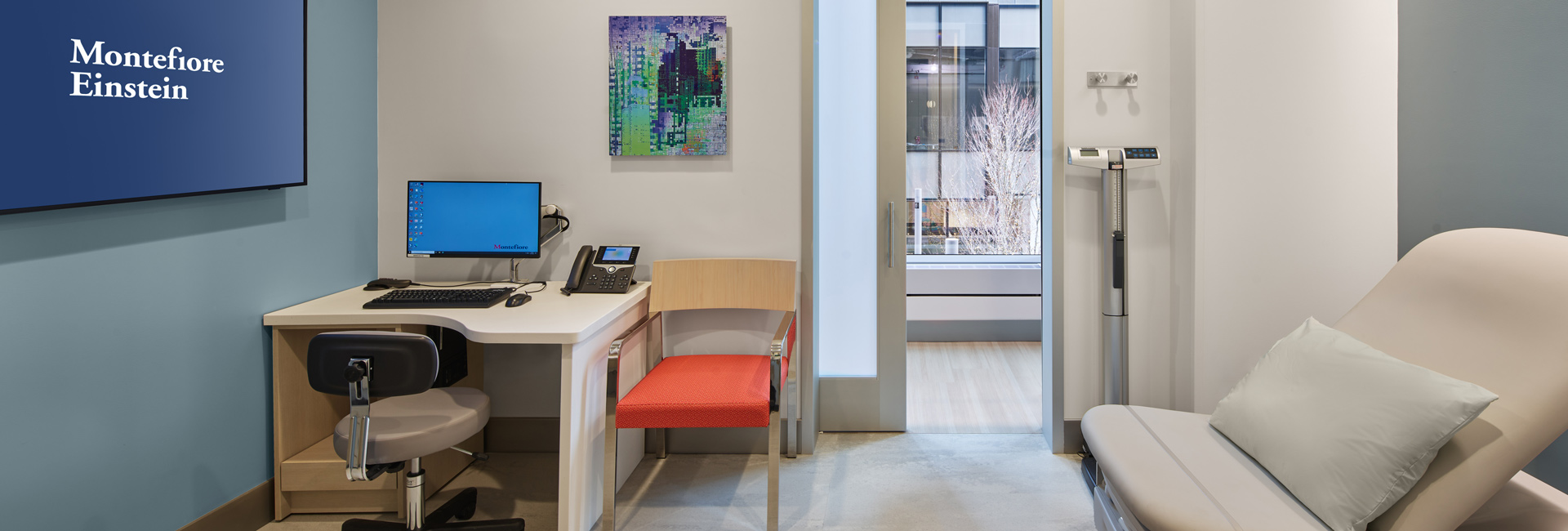United States
Montefiore Medical Center, Manhattan West Ambulatory Suite
LF Driscoll Healthcare provided preconstruction and construction services for Montefiore’s new multidisciplinary ambulatory suite at the newly built 2 Manhattan West.
Located in a bustling plaza still undergoing construction, adjacent to and above open retail stores, and featuring a temporary ice rink, this location presented a high level of activity. Our team effectively managed the pedestrian flow by erecting exterior barriers, ensuring the public’s safety.
The project scope included a build-out of the 2nd floor for the ambulatory space, including exam rooms, an X-ray room, support spaces, bathrooms, and a spacious reception area. Additionally, the scope involved a new 1st-floor plaza-level entry with a two-stop elevator and interconnecting staircase which required slab openings in both floors, pouring of new slab, and coordinating with existing building steel. Our team also built, fit out, and commissioned a new Mechanical Equipment Room (MER) with an Air Handling Unit (AHU), water-cooled condensers, exhaust fans, domestic water heaters, and electrical distribution panels, transformers, and inverters.
To fit aesthetically with the surroundings, our team fit-out the space with high-end finishes and millwork surrounds at the elevator banks on each floor. LFDH also collaborated with the design team on the high ceilings, offering guidance, means and methods for client vendors, and led the client scope and installs, including Lightpath and Verizon. We built and fit-out a new IT closet with incoming services from the street with feeder lengths exceeding 500 linear feet.
A delay in installing the ConEd meter led to a subsequent holdup in finishes and the elevator turn over to the client. Although not originally part of the scope, LFDH and the electrician took the lead on resolving the issues. Our team also spearheaded DOB coordination, working with the base building contractor and their TCO process for the tower and TCO for Montefiore space, consolidating the 2nd floor two lot lines into one tenant space, creating complex AHJ approvals and inspections for fire alarm and exhaust systems along with extensive sub metering.
Architect
FCA Architects
Client
Montefiore Medical Center
Address
2 Manhattan West
Location
New York, NY 10001
SF
9,833sf
Contract
GMP
Architect
FCA




