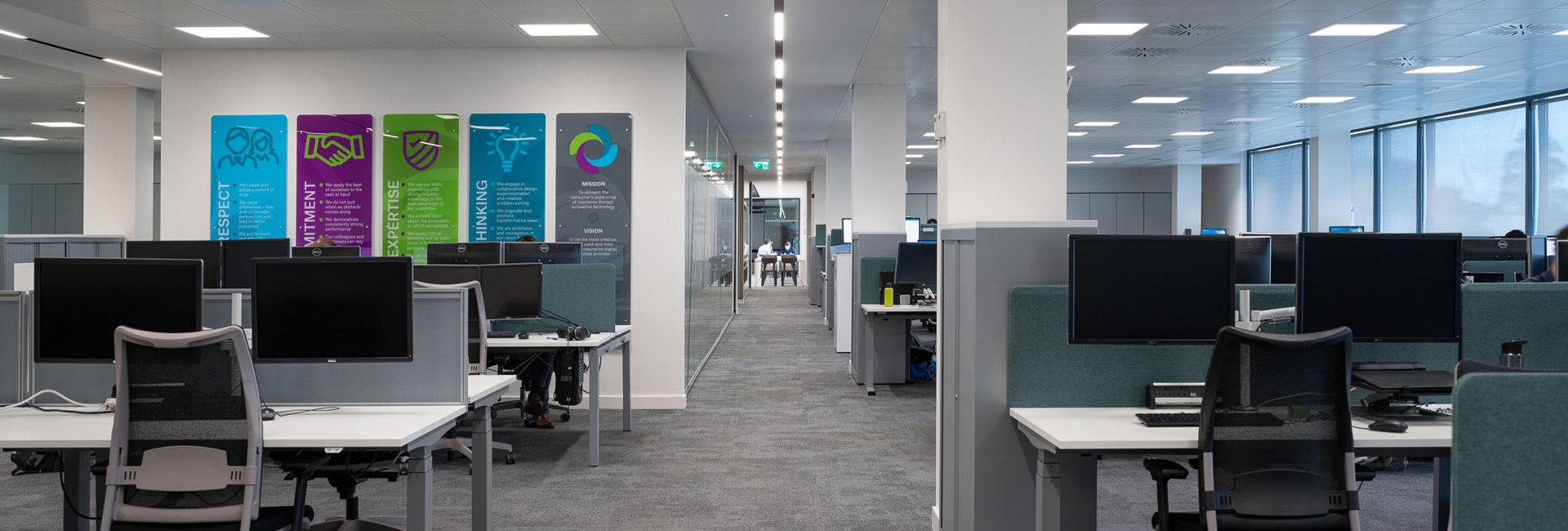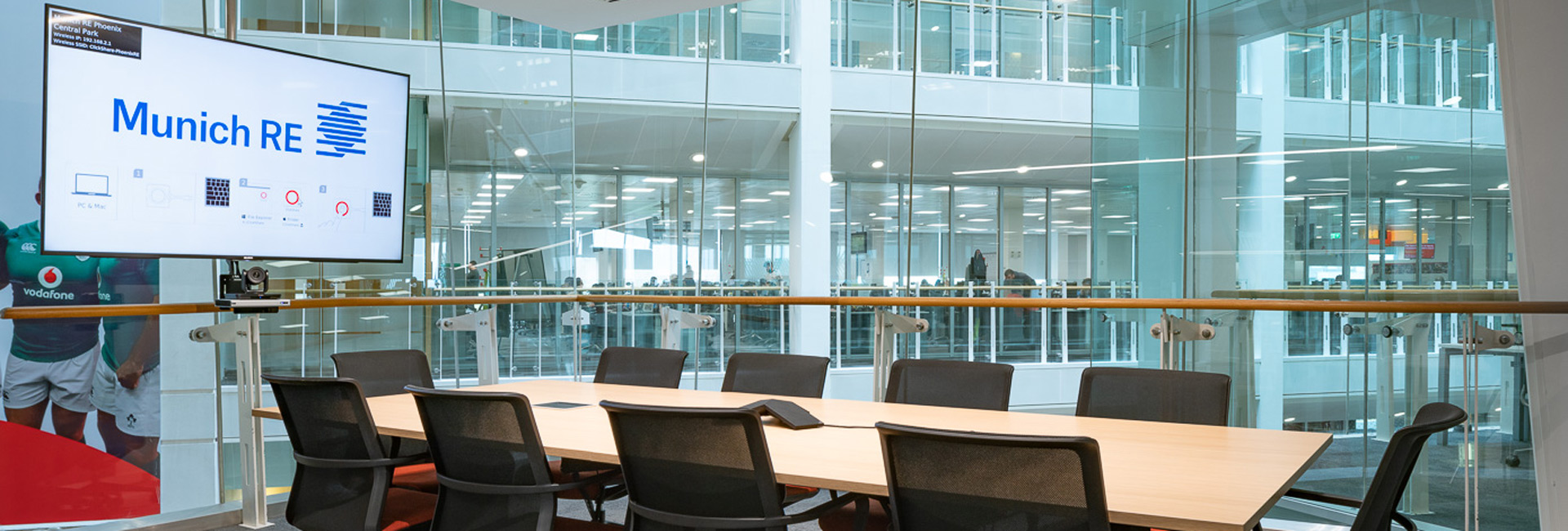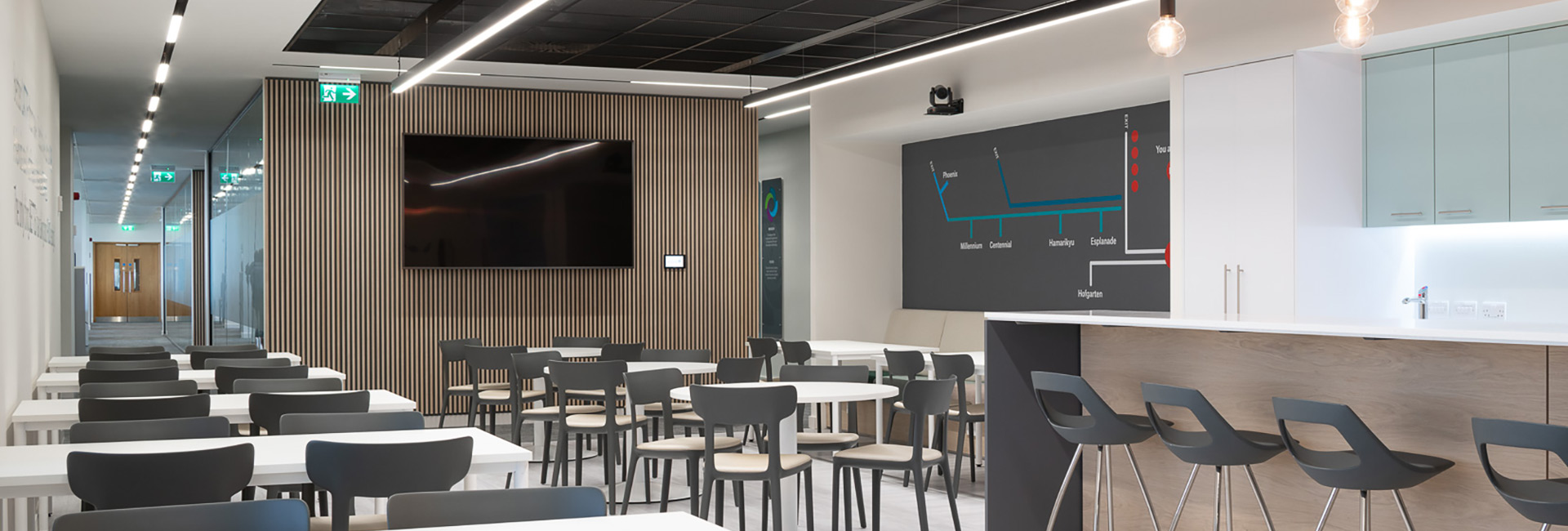United States
Munich Reinsurance
Structure Tone delivered an office fit-out for Munich Re after negotiating the contract and demonstrating a clear understanding of the client requirements. The project was completed over a single phase of nine weeks, from January 16th to March 22nd of 2019. The project was completed as the remainder of the building was occupied by other tenants, meaning that logistics were critical.
The project included the full strip out of the existing finishes and installation of open plan office space, Several medium & large meeting rooms, a Large board room, Full comms room installation inclusive of all structured cabling, Canteen space, and tiered seating area. The existing Mechanical Systems in the space were reconfigured to the new layout.
In the canteen space, it was important for the client to utilize the area as a town hall theater, so along with the specialist canteen units and island, Structure Tone installed a comprehensive AV System with a 180⁰ camera to focus on presenting and then switch to audience when necessary.
To minimize noise transfer, Structure Tone installed partitions from slab to underside of slab, and applied Buzzi Felt to all meeting room spaces. In the open plan walkway spaces, Structure Tone installed a plasterboard raft ceiling, and incorporated a 120m recessed trough that housed the linear light fittings.
The original program of works was for 12 weeks of construction, but the start on site date was pushed out due to landlord constraints. This pushed the program to nine weeks to ensure that the client maintained their FDOB. This proved to be challenging, as we could only get our existing conditions and fingerprint surveys completed in the first week on site, so all our works, inclusive of design were completed within the nine weeks. The procurement of materials was critical to ensure that our deliverables were achieved to push the project through.
The project was fast pace and thoroughly enjoyable for all involved. The process was heavily focused on collaboration and client buy in was critical to succeed in the delivery of same. This was achieved by utilizing workshops throughout the 9 weeks to ensure that decisions were reached early at critical stages.
®Donal Murphy Photography
COMPANY
sectors
services
Architect
Henry J Lyons
Client
Munich Reinsurance
Location
Mountain View Central Park, Leopardstown, Dublin 18
SF
10,000
Contract
Design & Build
Architect
Henry J Lyons
Project Engineer
Axis Engineering
Owner's Rep
Richard Hemming
Quantity Surveyor
Sean Moroney
Sector
Commercial





