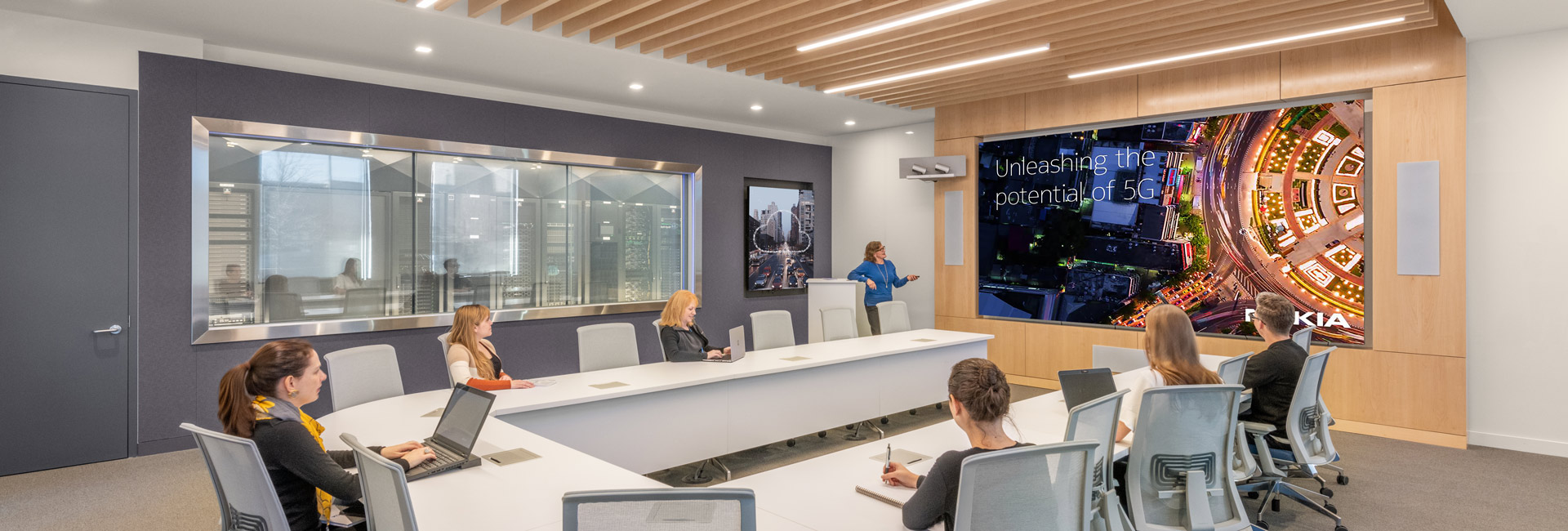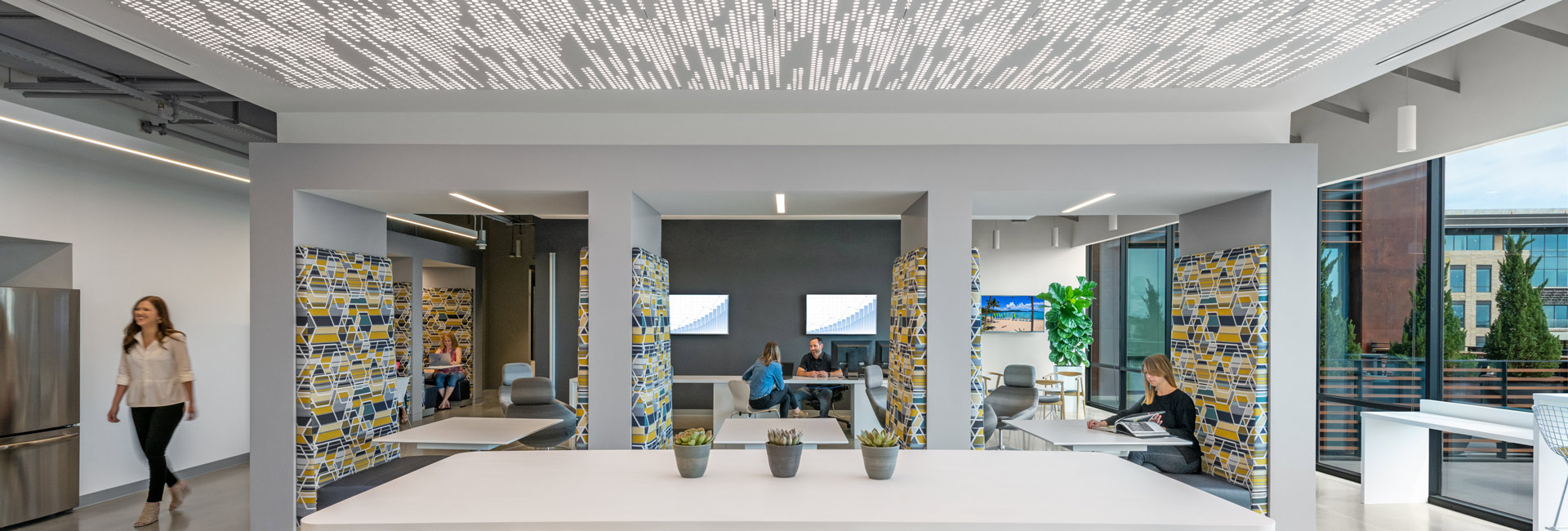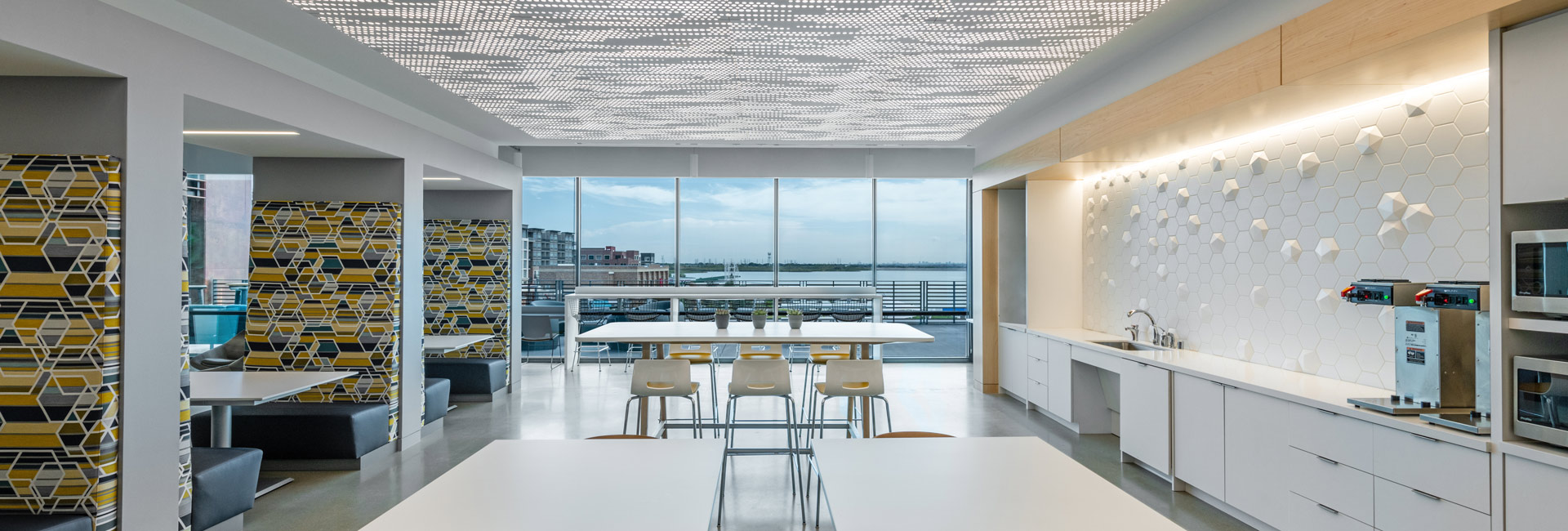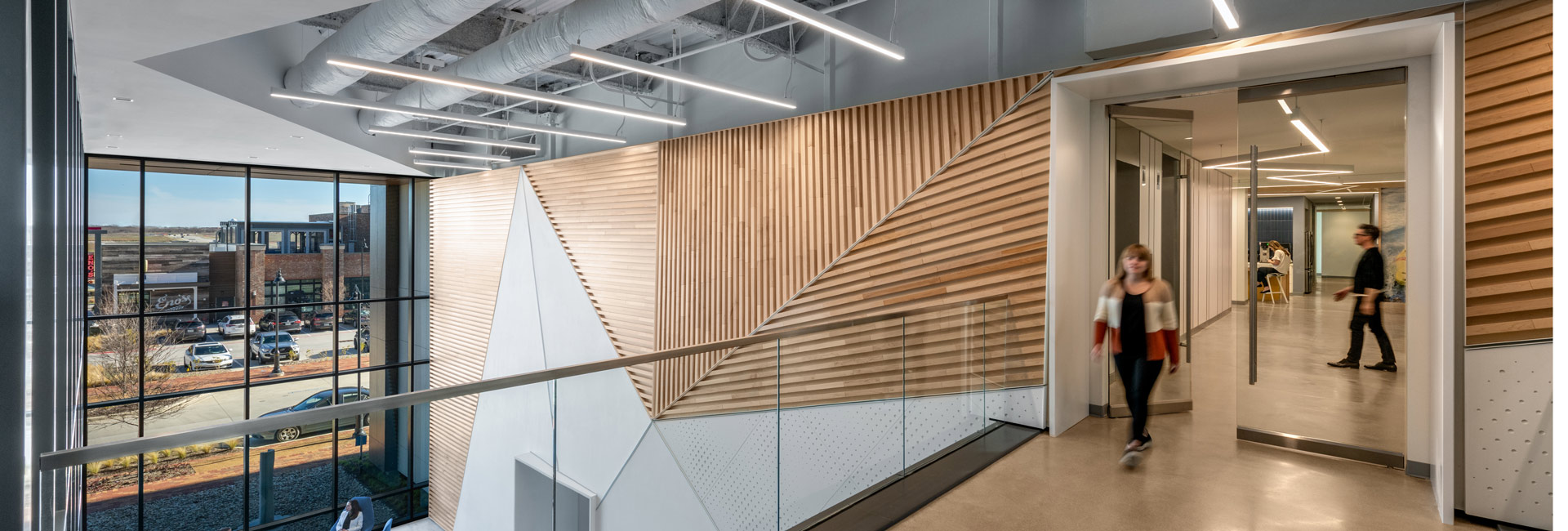United States
Nokia
Structure Tone Southwest completed the five-story, tilt-up concrete structure and interior fit-out for the 3201 building to house Nokia’s new workspace within the Cypress Waters development. The new base building development consists of 250,000sf of future office space and amenities.
In addition to the core and shell construction our team is completing a large surface parking adjacent to the building and a four-level, slab-on-grade, precast concrete parking garage. Site logistics for this project is critical to coordinate with various other contractors completing work within the development and minimizing disruptions to current tenants.
The new headquarters will span all five levels of the new building. Main features include large open workspaces, huddle and collaborative spaces, quiet zones, and various amenities. The lobby features an atrium and mezzanine. All finishes are clean and crisp with custom angles and materials. Our team has utilized our preconstruction effort to coordinate with subcontractors and material suppliers to ensure everything meets all expectations.
Coordination with MEP trades was a large effort for this space. Fit-out of extensive lab space requiring specialized mechanical, electrical, and plumbing systems within the office building proved challenging. Our in-house BIM/VDC team was able to coordinate on-site with our field team and subcontractors to eliminate risk and re-work.
Wade Griffith Photography® Photography Credit
COMPANY
sectors
Architect
Gensler
Client
Nokia
Address
Cypress Waters Development 3201 Olympus Blvd.
Location
Dallas, TX
SF
250,000
Contract
CM
Architect
Gensler - Base Building, CRTKL - Interiors
Owner's Rep
JLL




