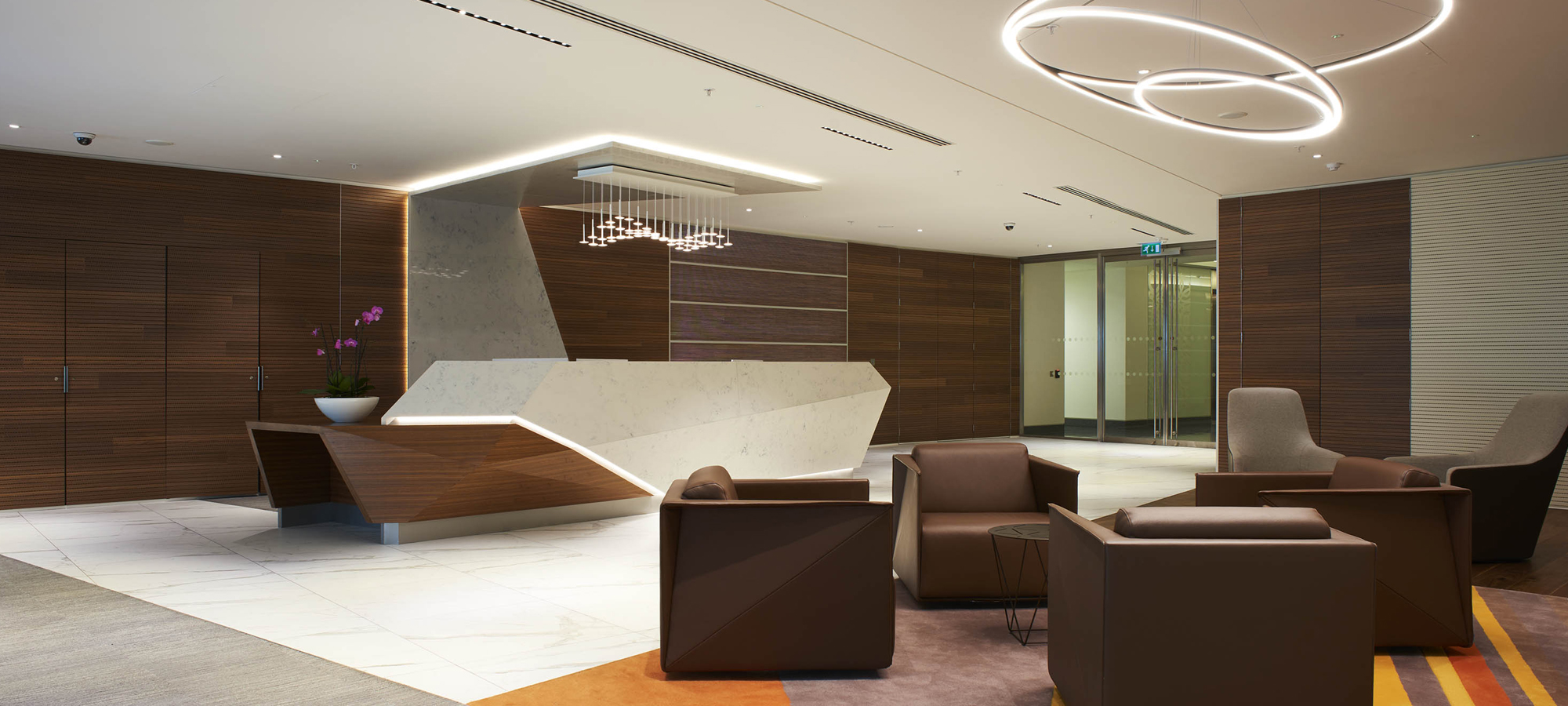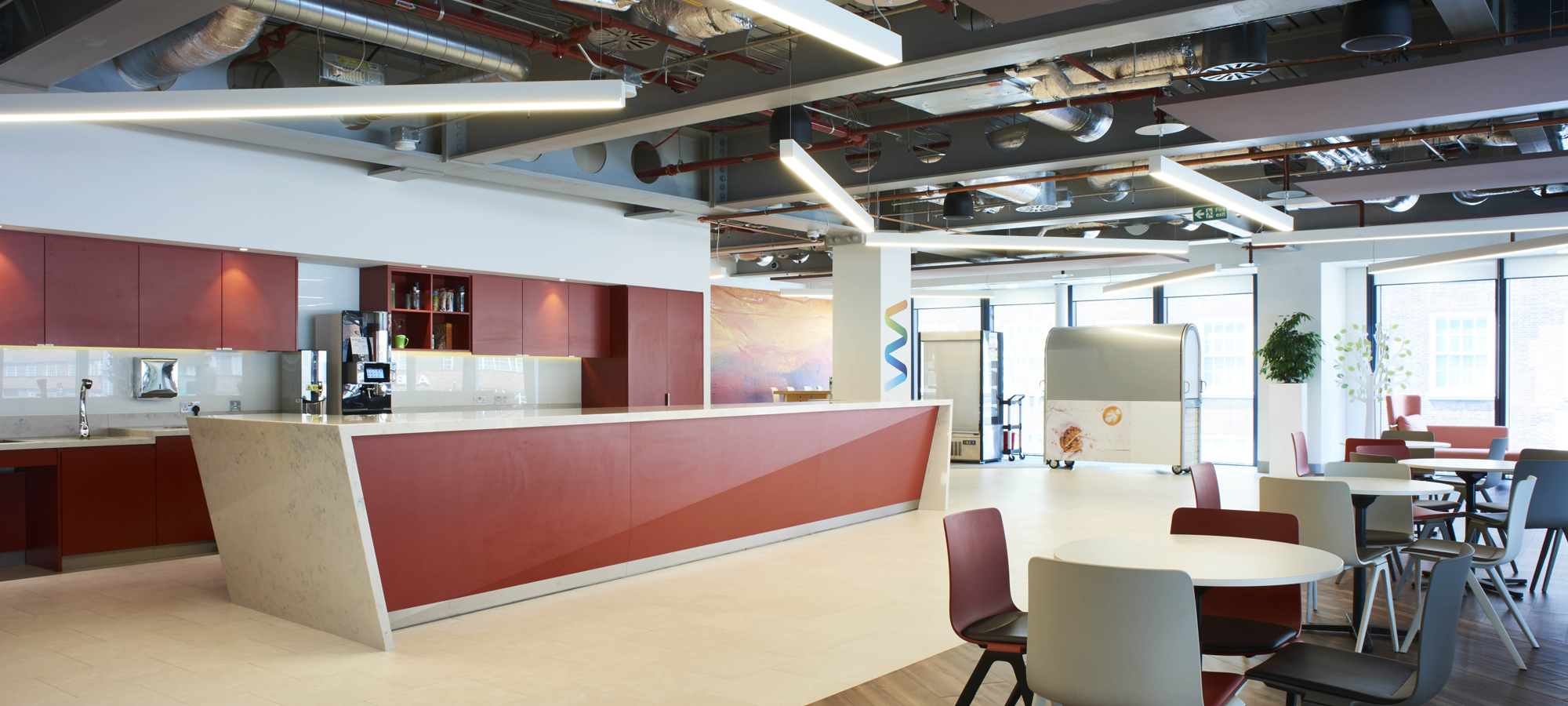United States
Park House, Mayfair
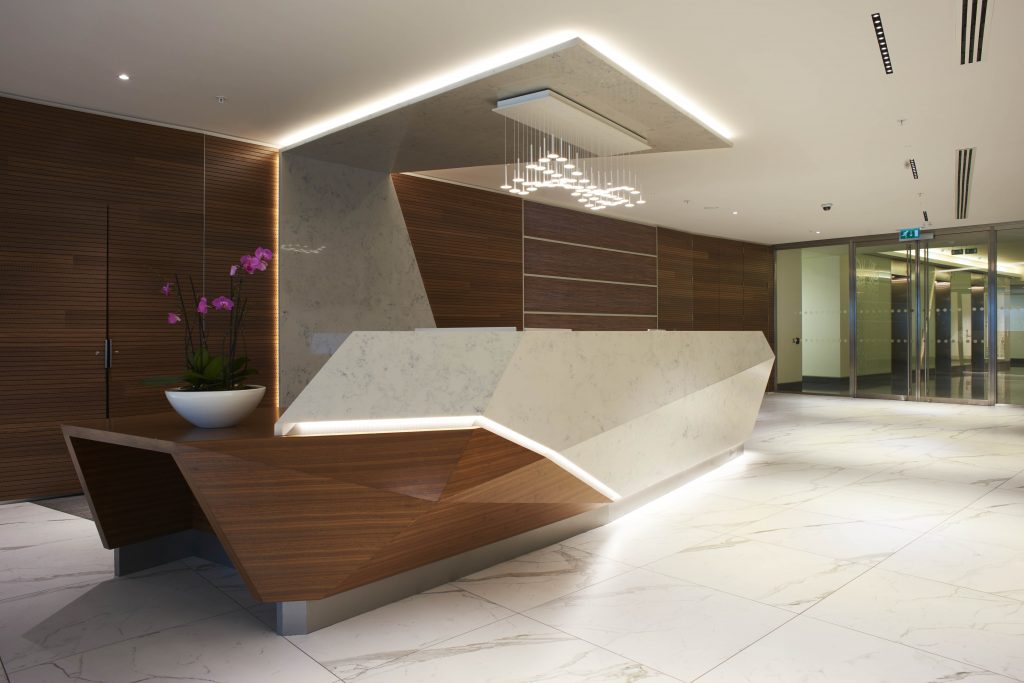
When this confidential energy trading firm got the opportunity to move into the heart of London’s coveted Mayfair district, they took it—and used the move to combine several departments into one building and update their offices to better meet the needs of today’s workforce.
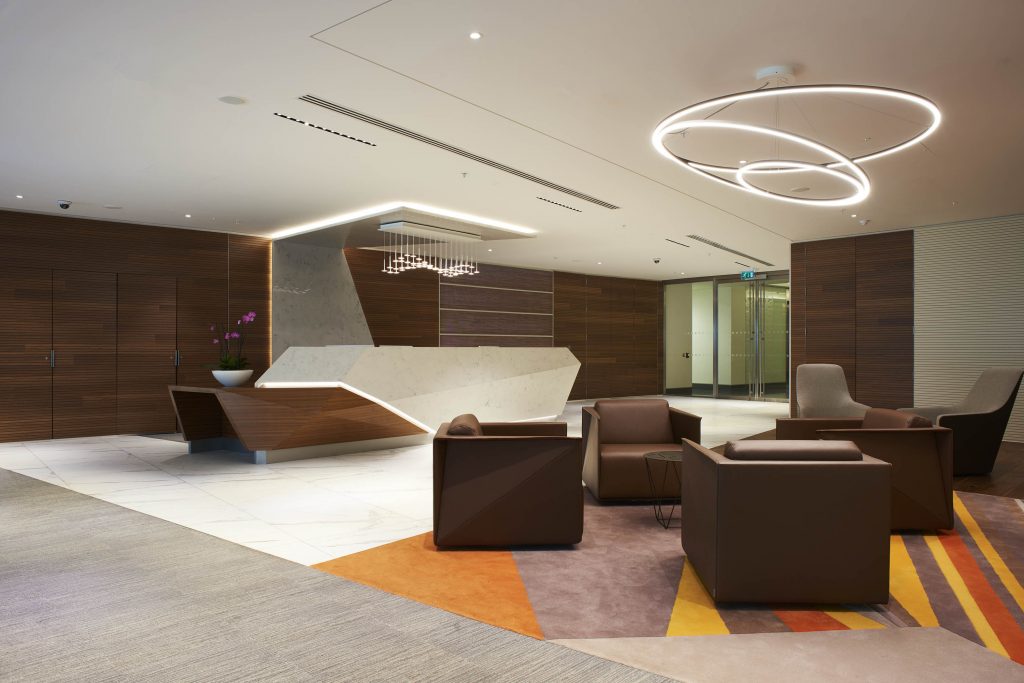
The Cat B installation involved fitting out the 28,000sf second floor of Park House in Mayfair to feature an open-plan design complete with a progressive trading floor, acoustically treated meeting rooms and a bespoke steel mezzanine embedded into the basement. In addition to the data-intensive needs of a trading company, the offices also feature state-of-the-art AV technologies, including an interactive media wall and video conferencing connectivity in meeting areas.
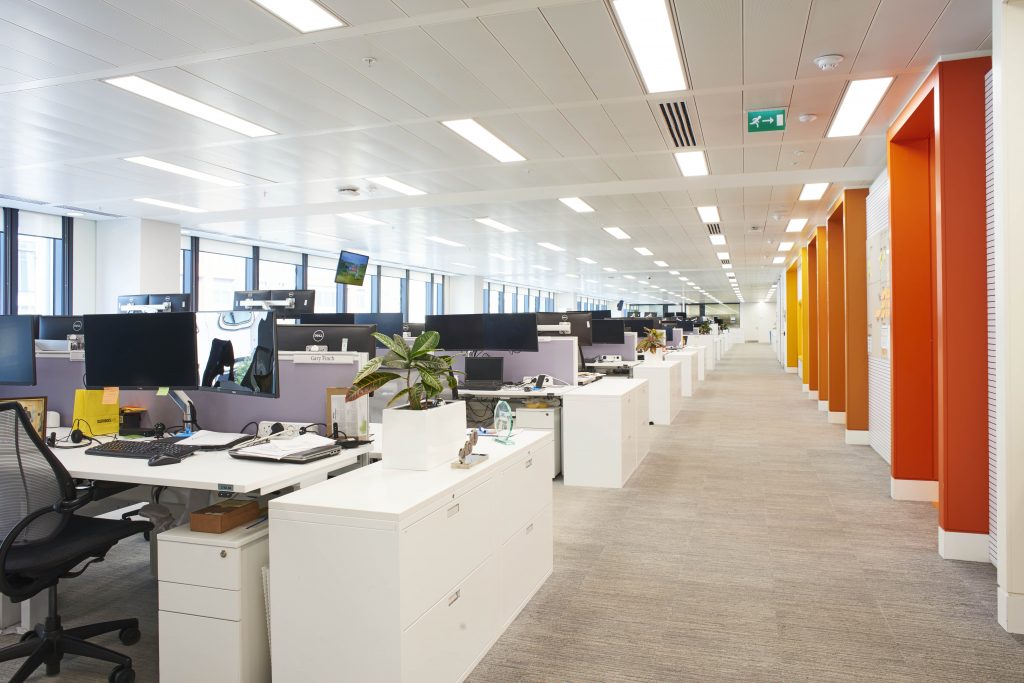
Our client’s complex technology network required substantial UPS infrastructure and system resiliency. It was discovered during our rigorous preconstruction that the communications room would need to be larger than designed to accommodate the weight of these robust systems. The Structure Tone team helped quickly devise a plan B that suited the client without compromising the landlord’s amenities – namely, moving the UPS to the basement, positioned on a newly constructed, tailor-made, steel-frame mezzanine with a bespoke fire-proof enclosure. The team worked with architects at Perkins + Will to expedite the design and procurement and to make sure Centrica would still meet their critical move-in date.
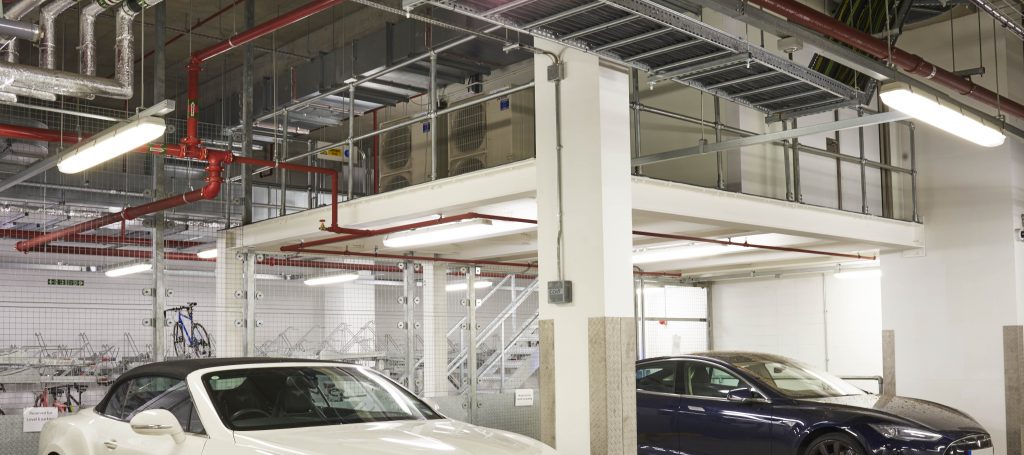
Another challenge in building out our client’s vision was the lift. Park House has no staircase to the security area, which meant our team had to move all people and materials through the building’s sole goods lift. We shared the lift with four other project teams, meaning planning, logistics and communication were essential to keeping the project on track.
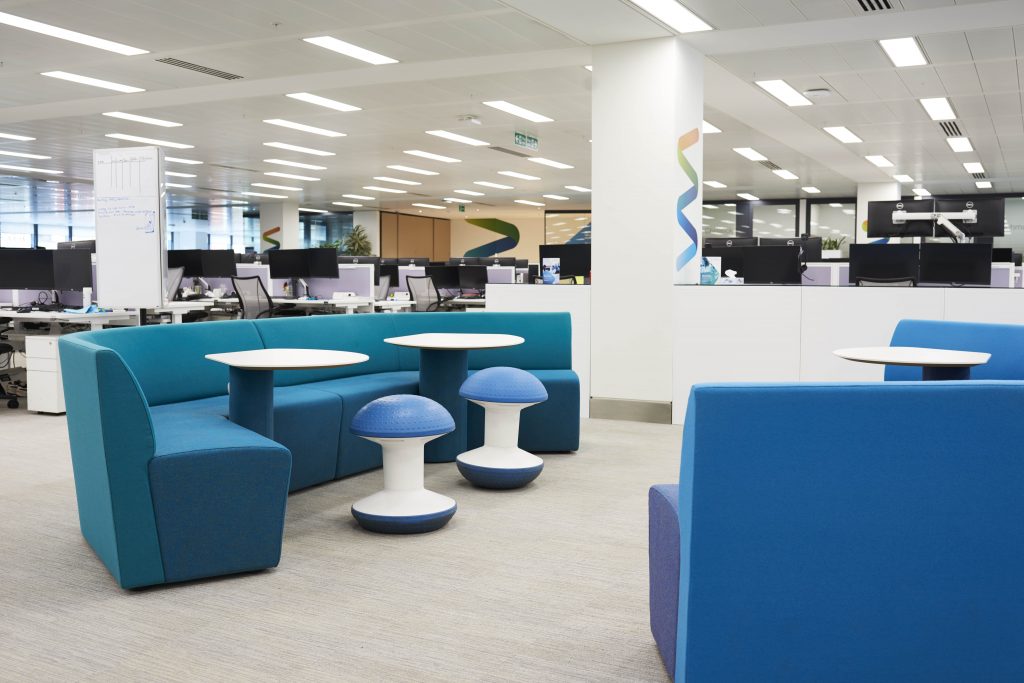
Finally, Park House is home not only to other office tenants but also ground-floor retail and restaurants. The noise restrictions of these other businesses left a very limited window for noisy work. Again, our team was able to plan the works around those restrictions, condensing the loud work to make sure we maintained the programme schedule.

Today their offices have become a crown jewel for the company and a sought-after workplace attracting the industries brightest new talent, thanks in part to the ingenuity of Structure Tone and its partners.
sectors
Architect
TowerEight ltd
Client
Confidential Energy Client
Location
Park House, Mayfair
SF
29,000
Architect
Perkins + Will
Dates
April 2016 – August 2016
Project Manager
TowerEight Ltd
Engineer
PSH Consulting Ltd
Quantity Surveyor
TowerEight Ltd
