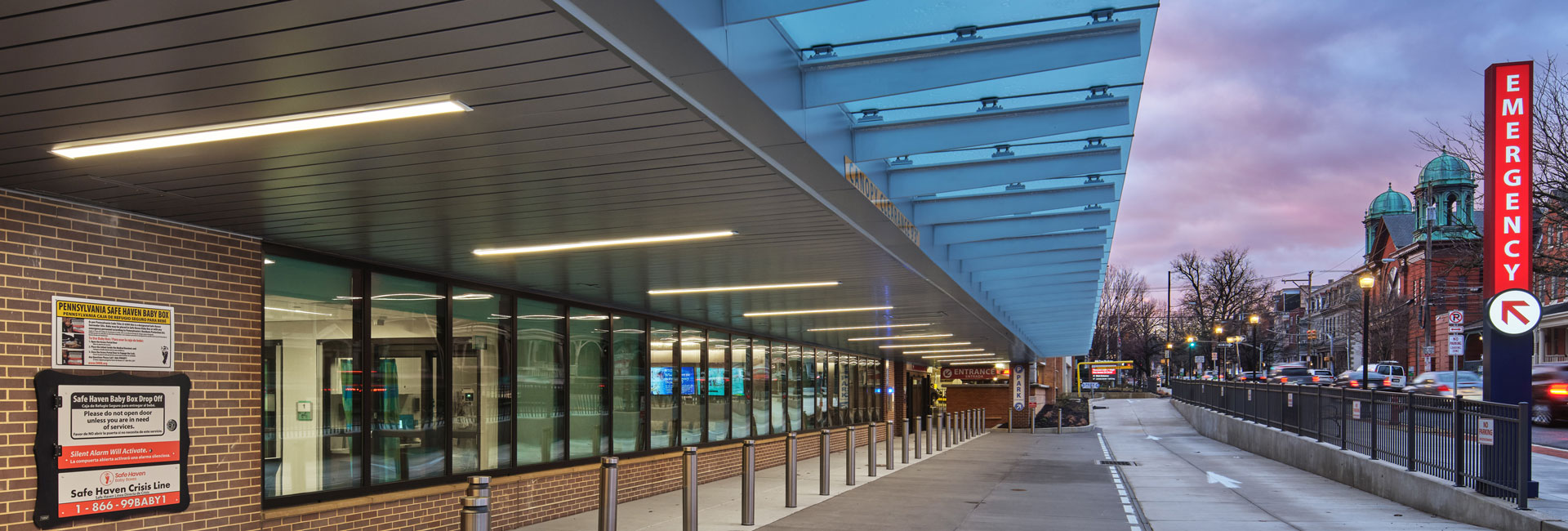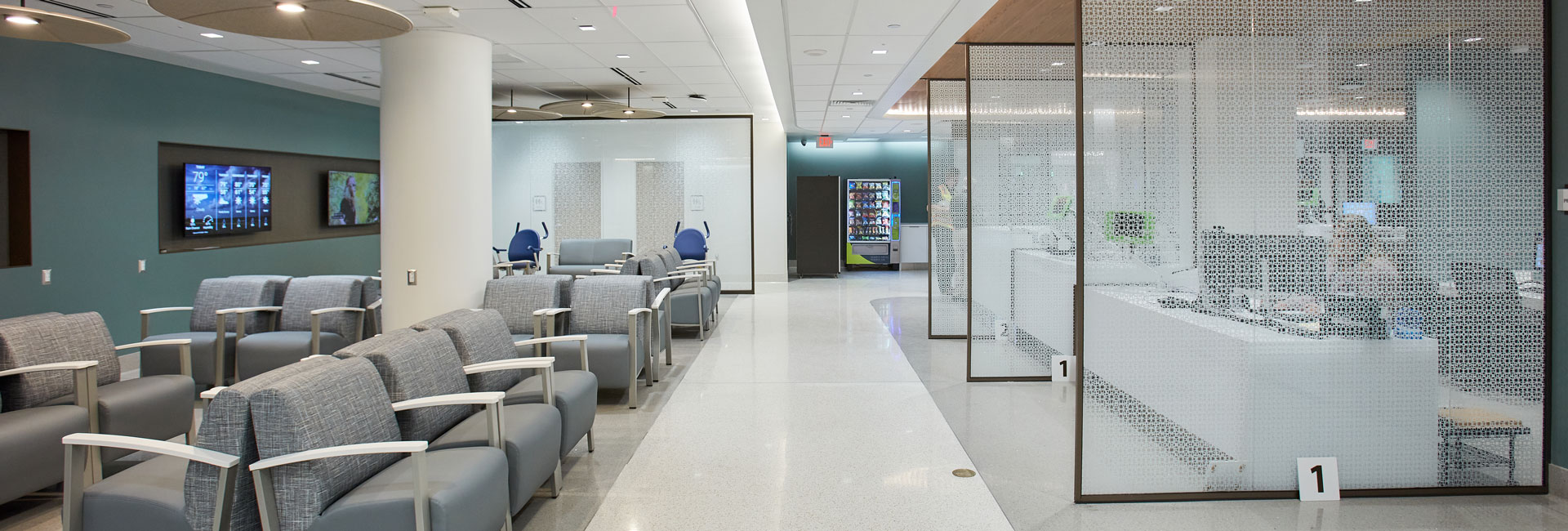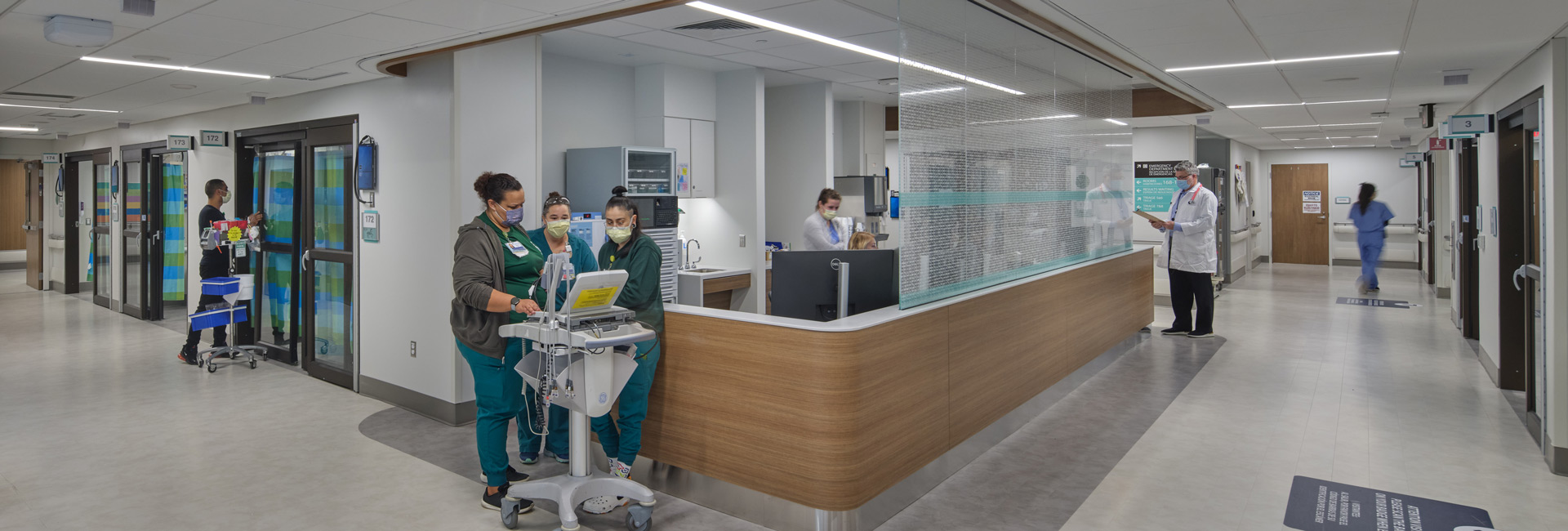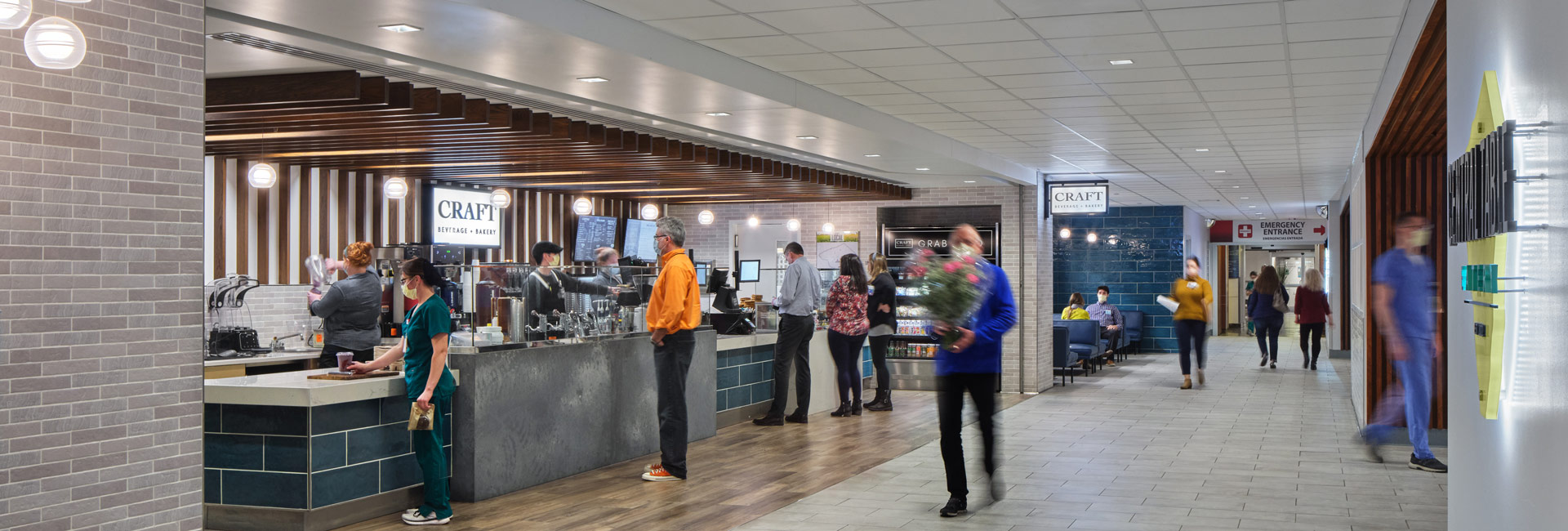United States
Penn Medicine Lancaster General Health, Emergency Department Expansion and Renovation
Penn Medicine Lancaster General Health’s flagship Lancaster General Hospital provided for well over 100,000 patient visits in its Level I Trauma & Emergency Department in 2018. The department was last renovated in 2002 and was designed to accommodate 85,000 annual patient visits. Understanding the need to provide for the care of the community now and in the future, health system leadership pursued expansion and modernization of the department. The team considered various approaches but ultimately decided to completely relocate the hospital’s existing kitchen and dining areas to make way for a single-story 84,000sf Trauma & Emergency Department, which will accommodate 140,000 annual patient visits.
Our team joint-ventured with Benchmark Construction on this multi-phased expansion and renovation project to the existing hospital in downtown Lancaster City. In addition to completely renovating the existing emergency department and adding newly constructed emergency department space, the project is relocating about 20,000sf of administrative space, adding a temporary emergency entrance and food-service facilities. The new department also includes a new kitchen, dining, and serving area to provide new and expanded food options for patients, visitors, and health system employees
The urban site, bounded by hospital patient care areas, a parking garage, and a busy city street, required a high level of coordination, communication, and strategy to keep pedestrians, vehicles, and hospital occupants safe. Working within an occupied healthcare facility also presented numerous delicate challenges to maintain a functioning infrastructure and to prevent impact to 24/7 hospital operations.
Architect
Perkins + Will
Client
Penn Medicine Lancaster General Health
Address
555 North Duke Street
Location
Lancaster, PA
SF
116,549sf
Contract
CM-at-Risk
Architect
Perkins+Will




