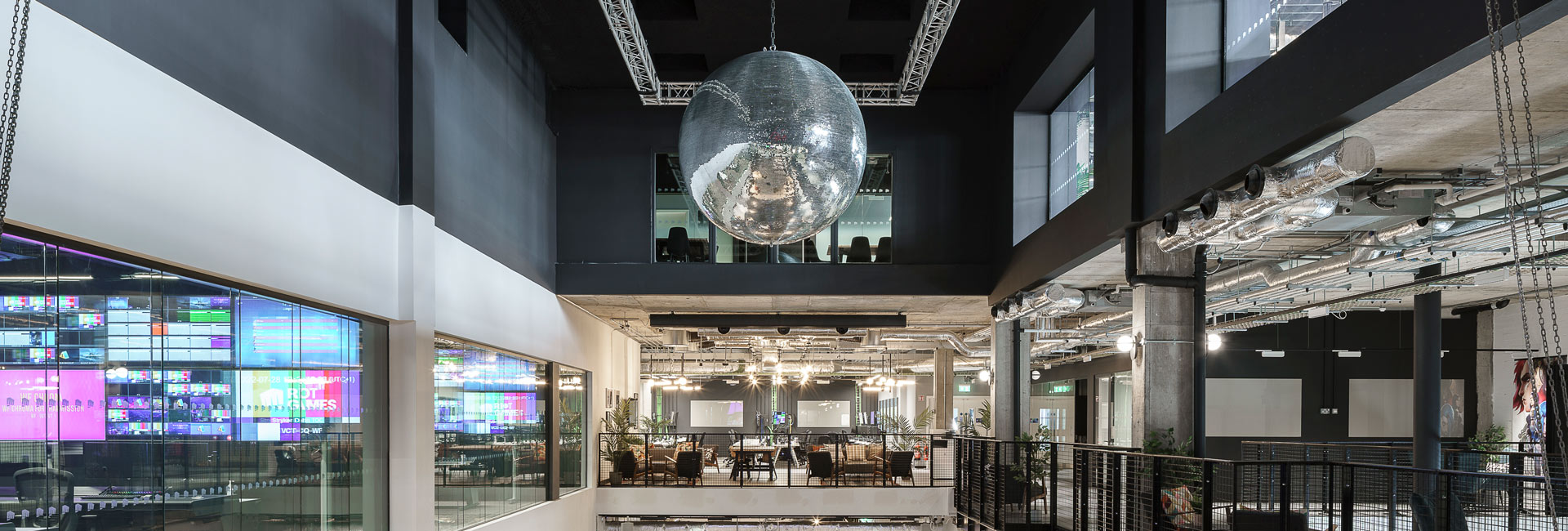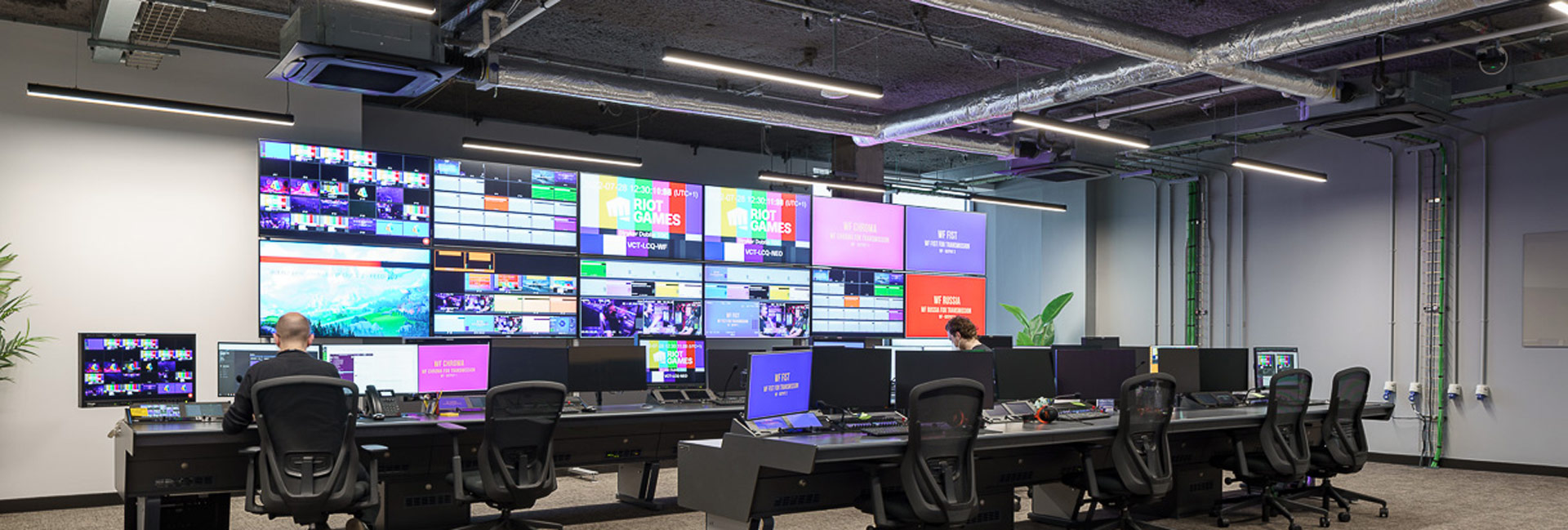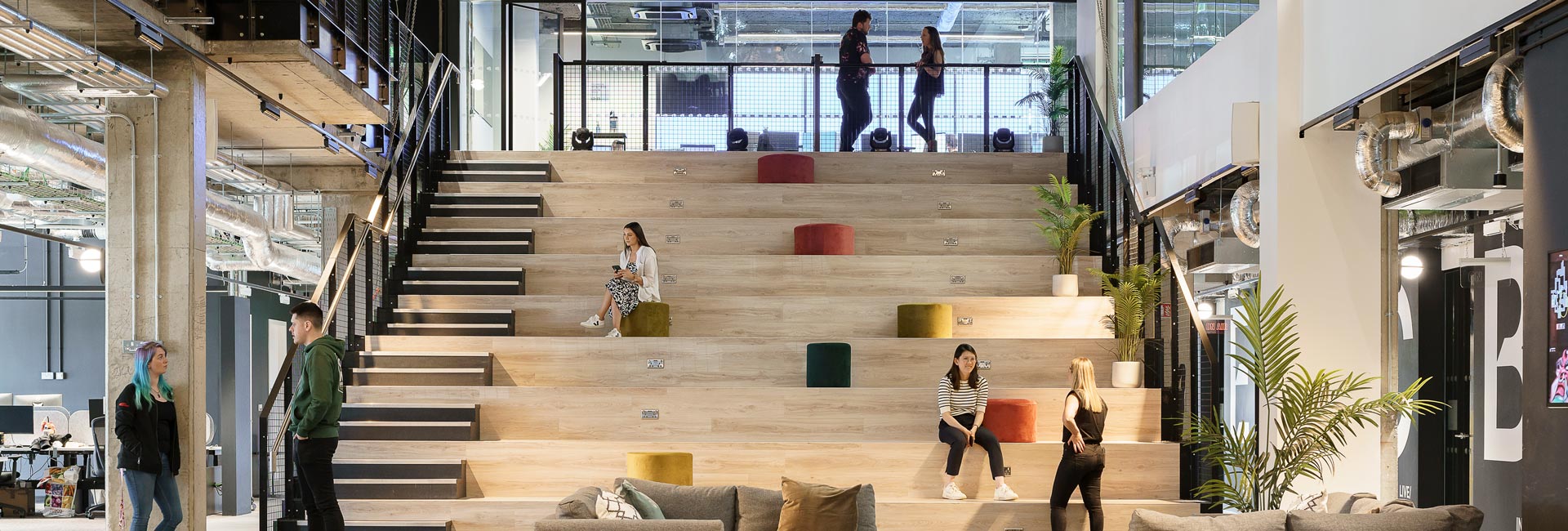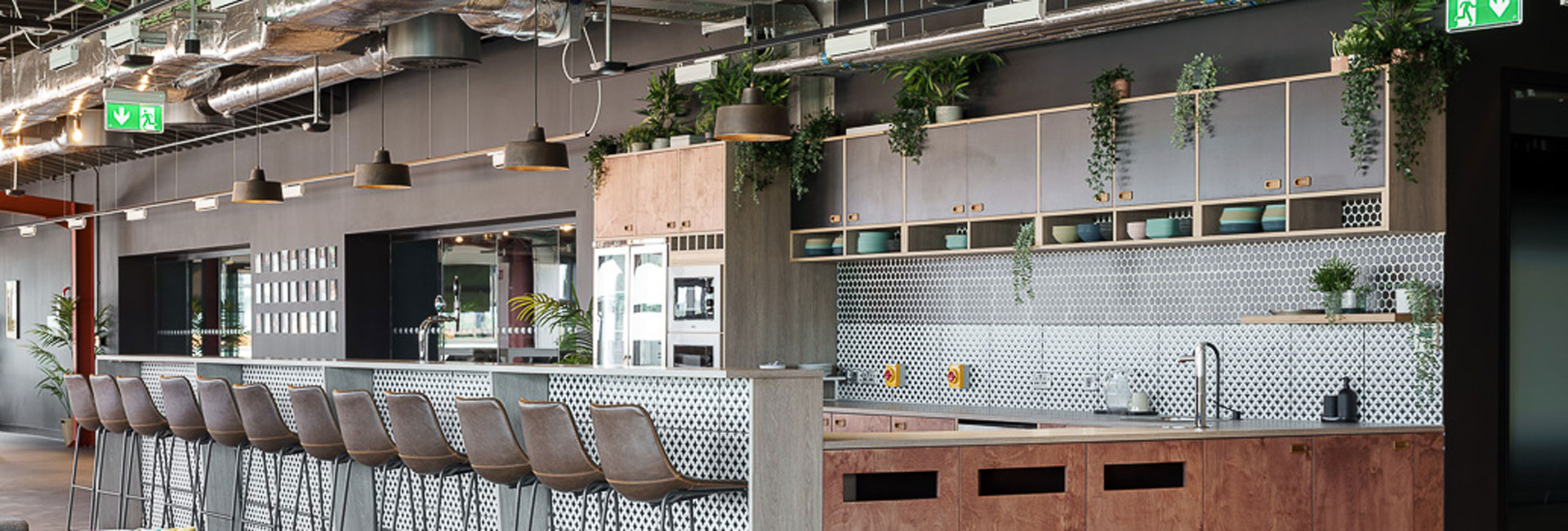United States
Riot Games
Riot Games could not have chosen a more apropos location for its Dublin home. The project repurposes the former Wright Venue, a five-storey, iconic nightclub and entertainment venue known for being home to the largest disco ball in Europe.
To harness that inherent energy, the design focused on adaptive reuse, which also proved a sustainable and time-saving approach. The program included maintaining the existing concrete building shell and repurposing the three-story atrium to reduce the embodied carbon of the project. In just 24 weeks, 49,000sf of carpet, tiling, wooden flooring, and existing MEP were stripped out and replaced with a facility that meets the specific technical needs of the Riot Games team and their mission to be the most player-focused gaming company in the world.
Some of the key challenges involved:
Strip out: All flooring and wall finishes were stripped back, leaving exposed concrete, or “grey box” conditions, which gives a strong industrial feel to the space. The team reconfigured the floor spaces, removed existing stairs, and adjusted floor slabs for new ones.
Acoustics: Given the sophisticated visual and audio quality of these games, the acoustics had to be spot on. Walls were designed to strict acoustic requirements, and additional acoustic panels were surface mounted. The ceilings of the broadcast studios were sprayed with insulation. All cabling containment systems, ventilation ductwork, VRF pipe work, and plumbing were surface mounted at a high level in the hallways without passing through any of the production control rooms. The team had to make sure the mechanical, electrical, and plumbing layout did not compromise the specialized audio equipment and acoustical treatments in the video and audio production areas.
Upgraded structural elements: New glazing and balustrades were installed around the atrium perimeter overlooking the original nightclub dance floor. A large internal scaffolding system and a spider crane were used to lift the glazing panels into place.
As a result, Riot Games’ new office blends the legacy of the past with technologies of the future. The building is equipped with a large technical operation centre, six insert studios, six production control rooms, six audio control rooms, and graphic stats bullpens for in game camera operators and editors. Up to six live events can be broadcast at a time to a global audience. At the same time, the space was built for its employees’ needs as well, with small and large meeting spaces, a canteen, and a wellness centre—plus the iconic disco ball, front and centre in the building’s central atrium.
COMPANY
sectors
services
Architect
Henry J Lyons
Client
Riot Games
Location
Dublin, Ireland
SF
49,000sf
Contract
Lump Sump Fixed Price
Architect
Henry J Lyons Architect
Project Engineer
Axis Engineers
Owner's Rep
KMCS
Quantity Surveyor
KMCS




