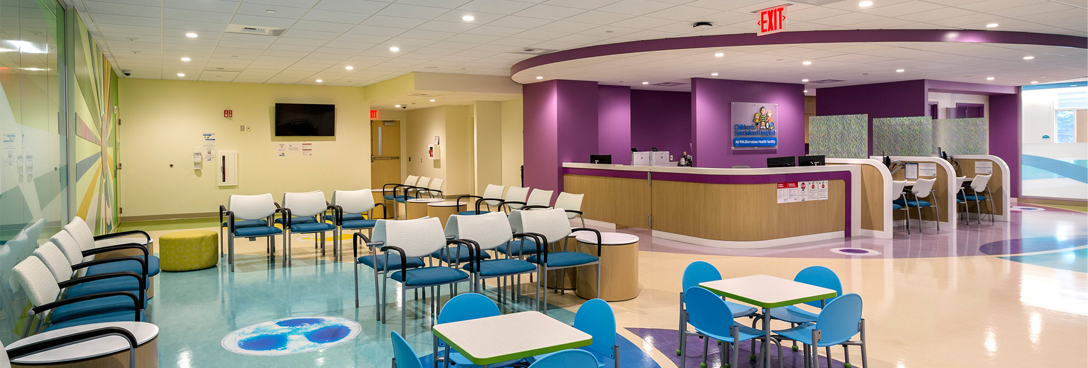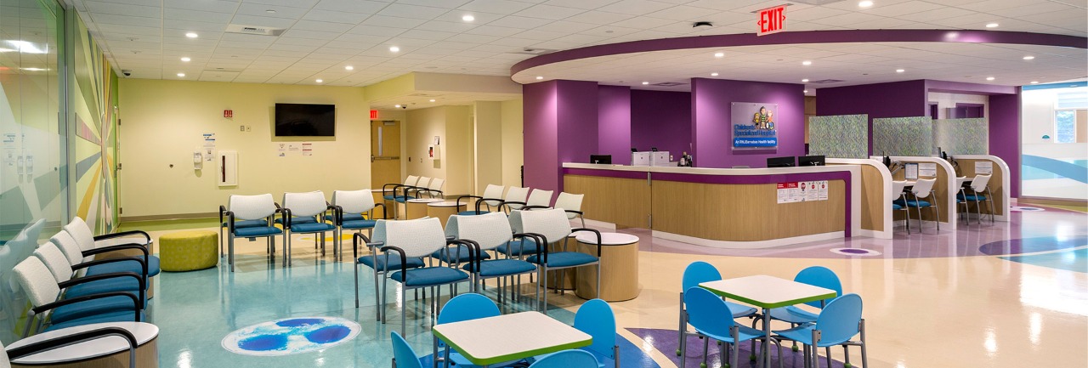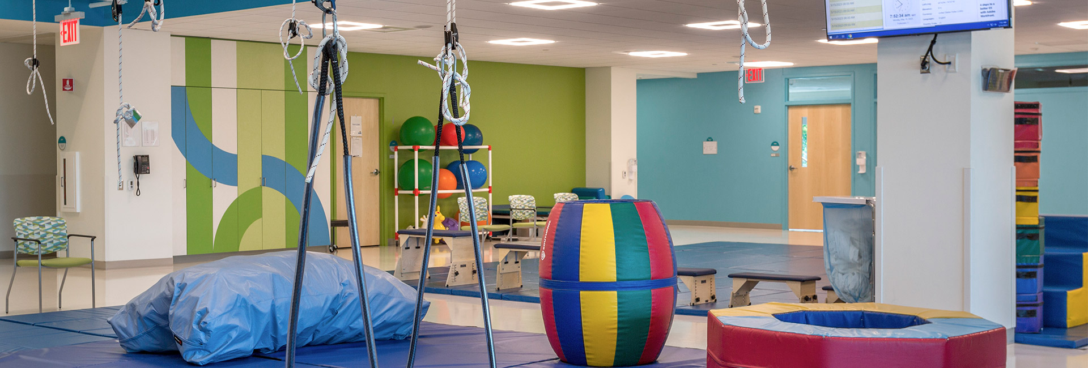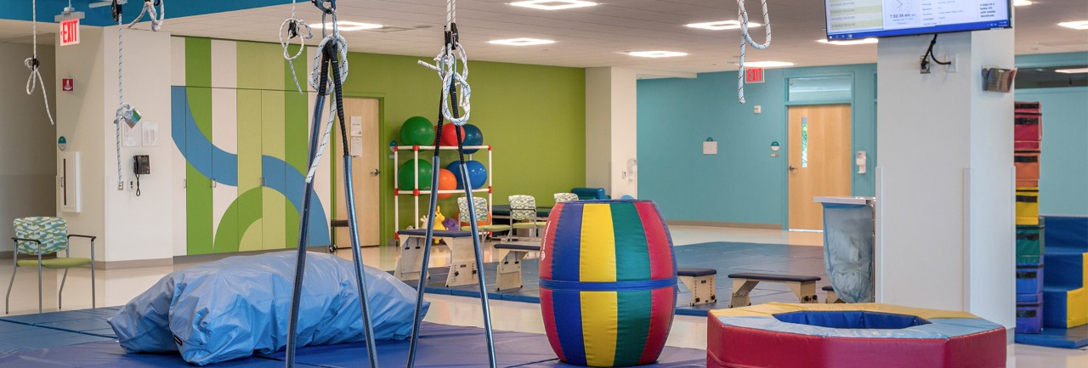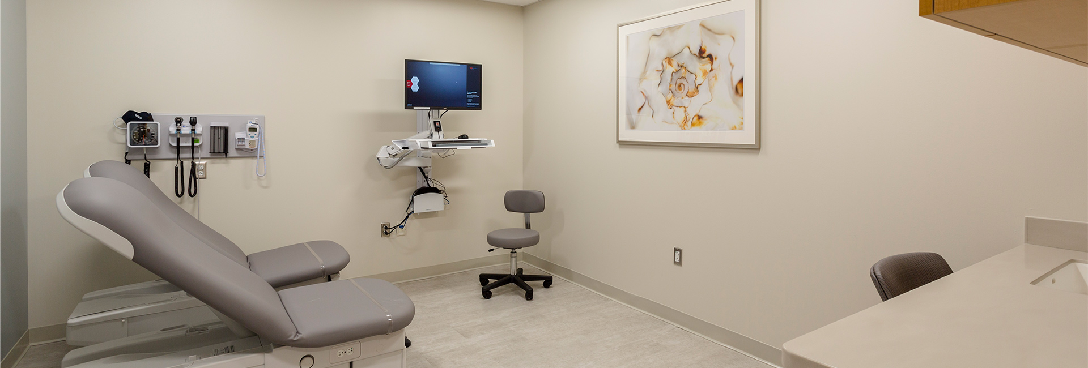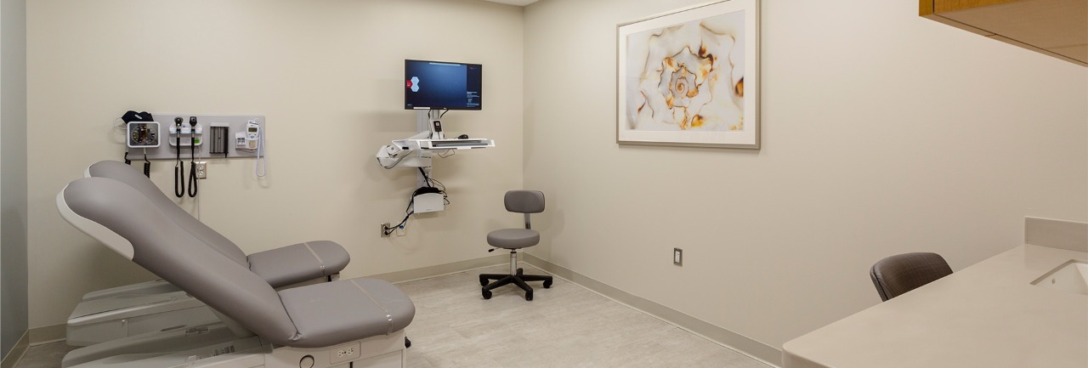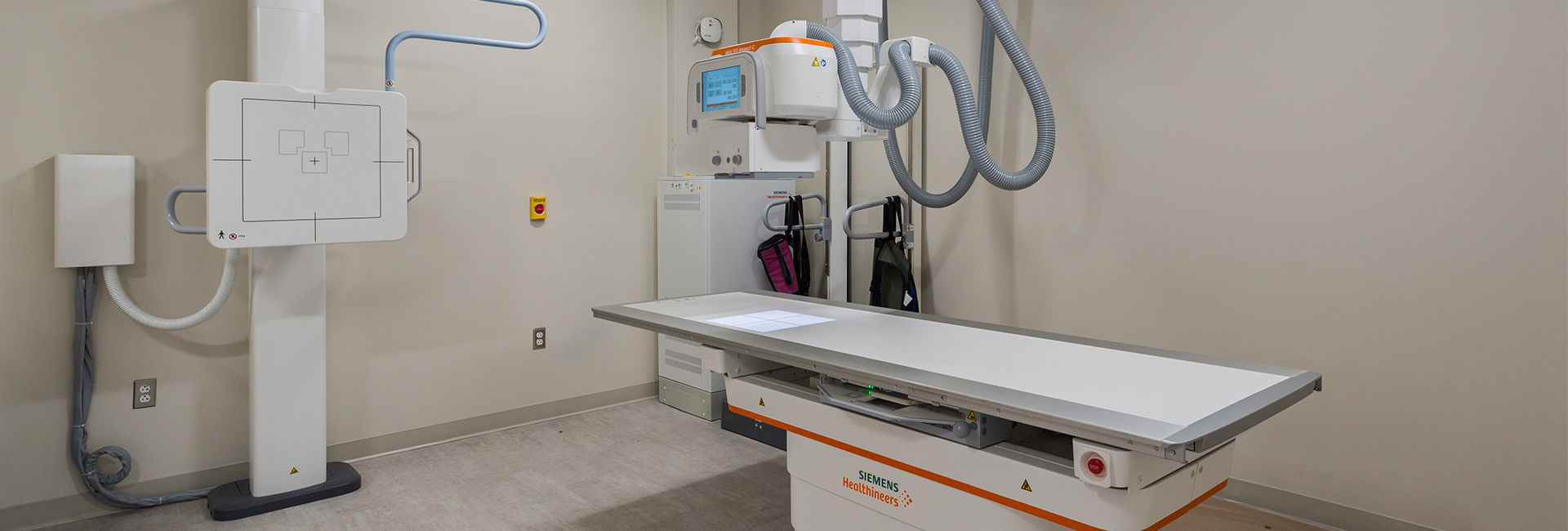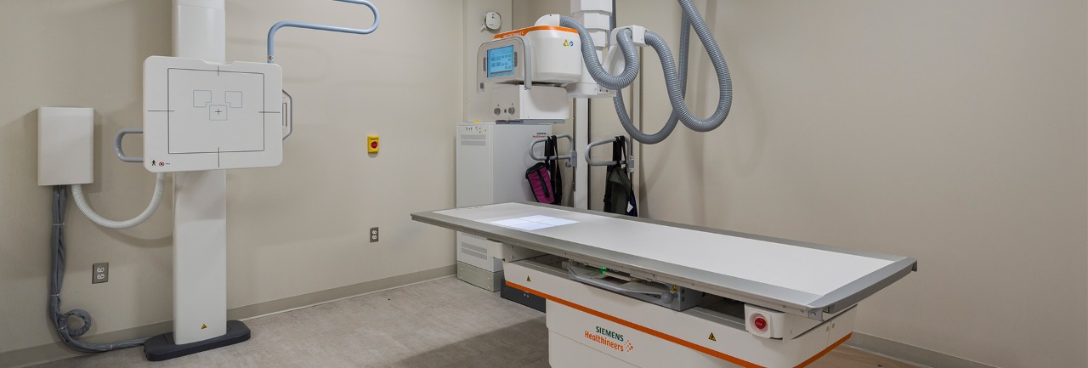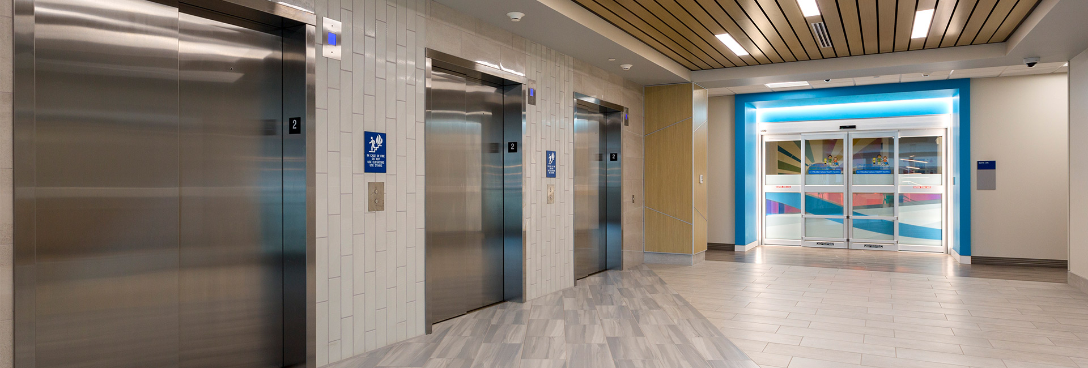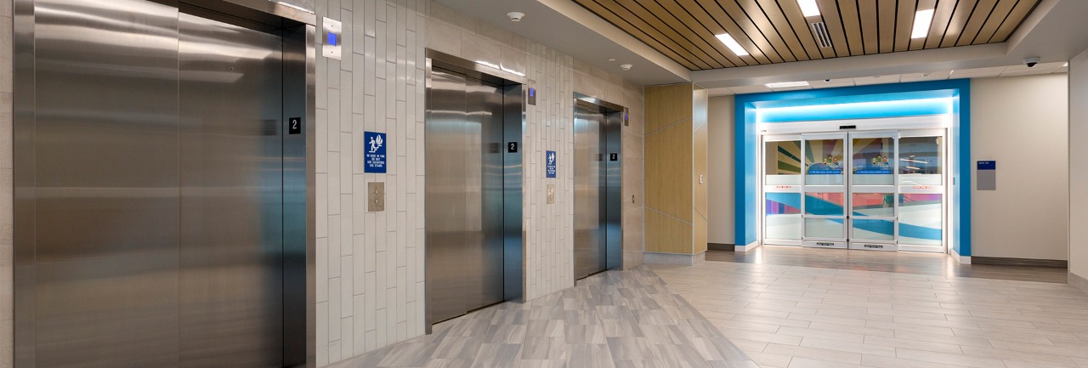United States
Rendina-RWJBH Ambulatory Care Center
Our firm partnered with RWJBarnabas Health (RWJBH) and Rendina Healthcare Real Estate on the RWJBarnabas Health Family Care & Wellness in Toms River. The 90,000sf, Class-A healthcare facility, situated on 8 acres, is split with Children’s Specialized Hospital and Community Medical Center, both part of RWJBH, and houses children’s services, specialty pediatric care, wellness resources, and a surgical center.
Construction of this state-of-the-art facility started with a concrete and steel core and shell structure out of the ground. The construction type is IBC Type II-B, fully fire sprinkled, and the occupancy type is B-1. Primary exterior materials are EIFS and a glass curtainwall system, while the interior includes LVT vinyl floors, architectural millwork, acoustical ceilings, and a two-story entry lobby with a grand, eye-catching stairwell. The property also contains decorative light fixtures in the specialized children’s space, MEPS work including a chiller for cooling and humidity control, and 600 parking spaces with all grading, drainage, utilities, site lighting, landscaping, and associated site improvements.
One of the highlights of this project was the quality control process. Striving for a zero-punch outcome, the team used a striping method to ensure all in-wall systems were installed correctly, verified by the leading trade, and approved before walls were closed. The process started by assigning each trade a designated color, followed by a room-by-room in-wall check performed by the superintendent and subcontractor foremen. Once the review was complete, the subcontractors striped the walls with their respective colors, with a final review color indicating walls could be closed. This in-wall verification/striping/color-coding process systematically corrected any deficient work prior to closing, serving as a visual tool for approval. The process also reinforced accountability amongst the responsible trades, as deficiencies caught in subsequent rooms helped prevent major corrections in other areas.
©John Baer
Architect
WOS Architect
Client
RWJBarnabas
Address
1251 Highway 37 East
Location
Toms River, NJ
SF
90,000sf
Contract
CM
Architect
WOS Architect
Project Engineers
Langan Engineering & Environmental Services, Inc. (civil); Entech Engineering, P.C. (MEPS)
Developer
Rendina Healthcare Real Estate
