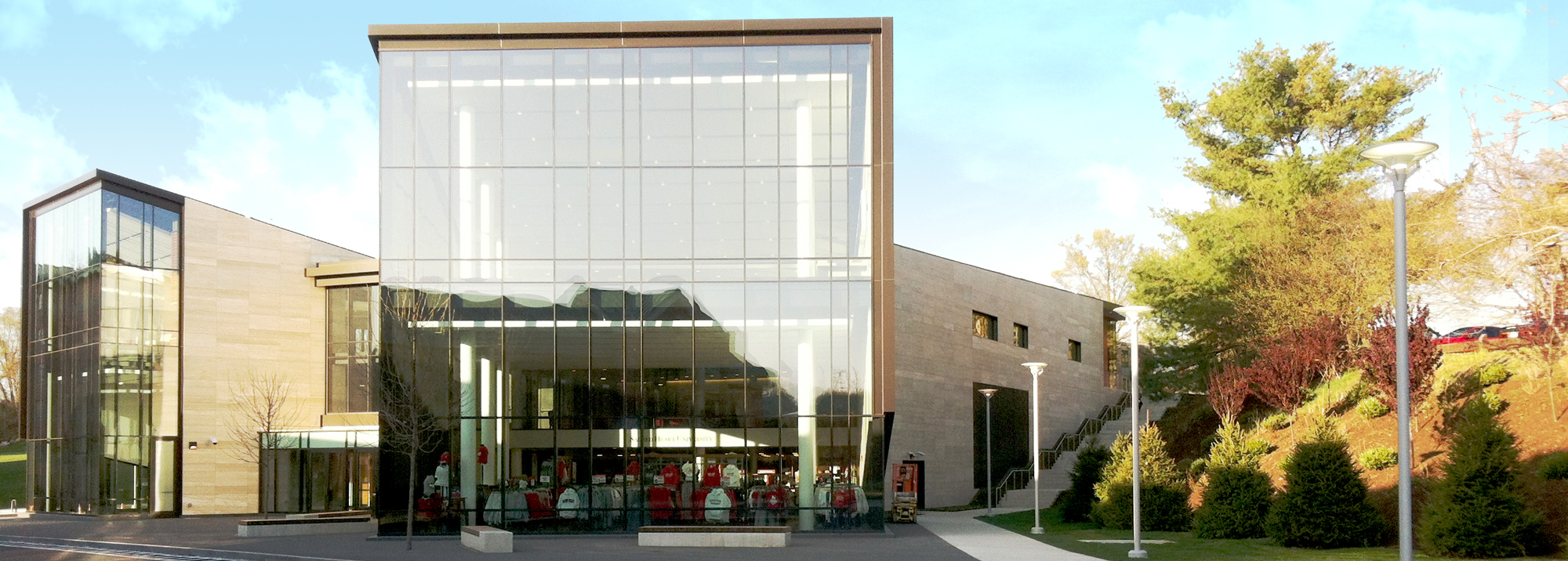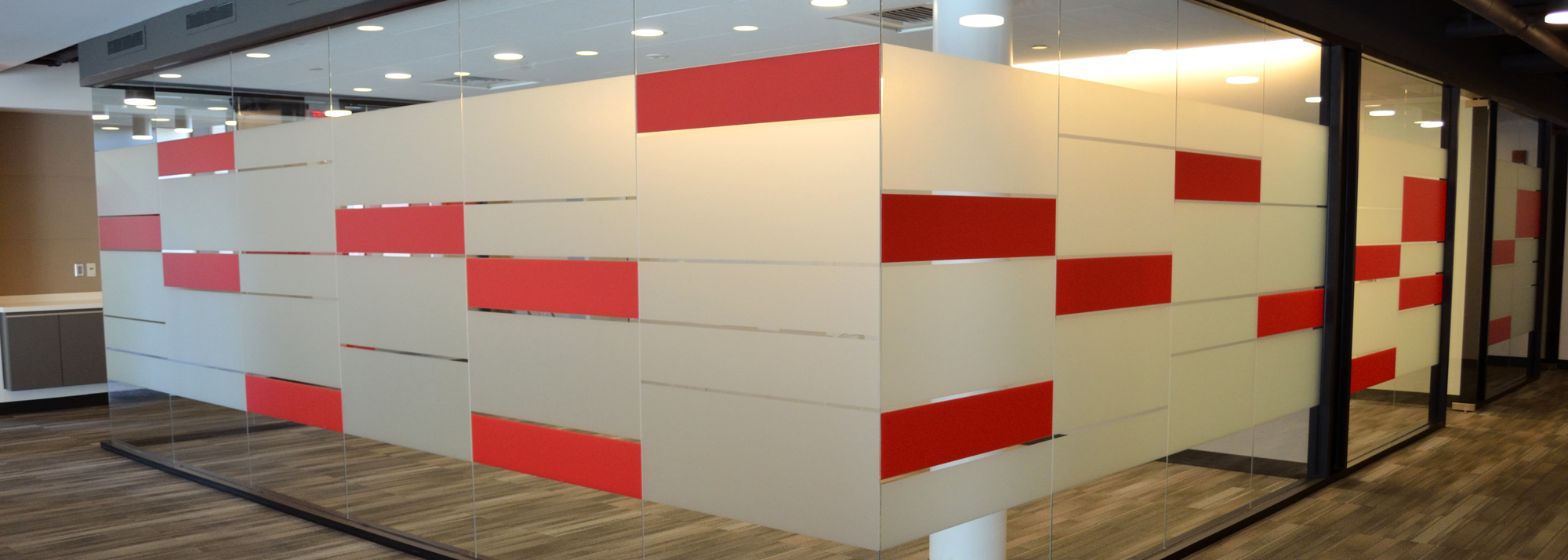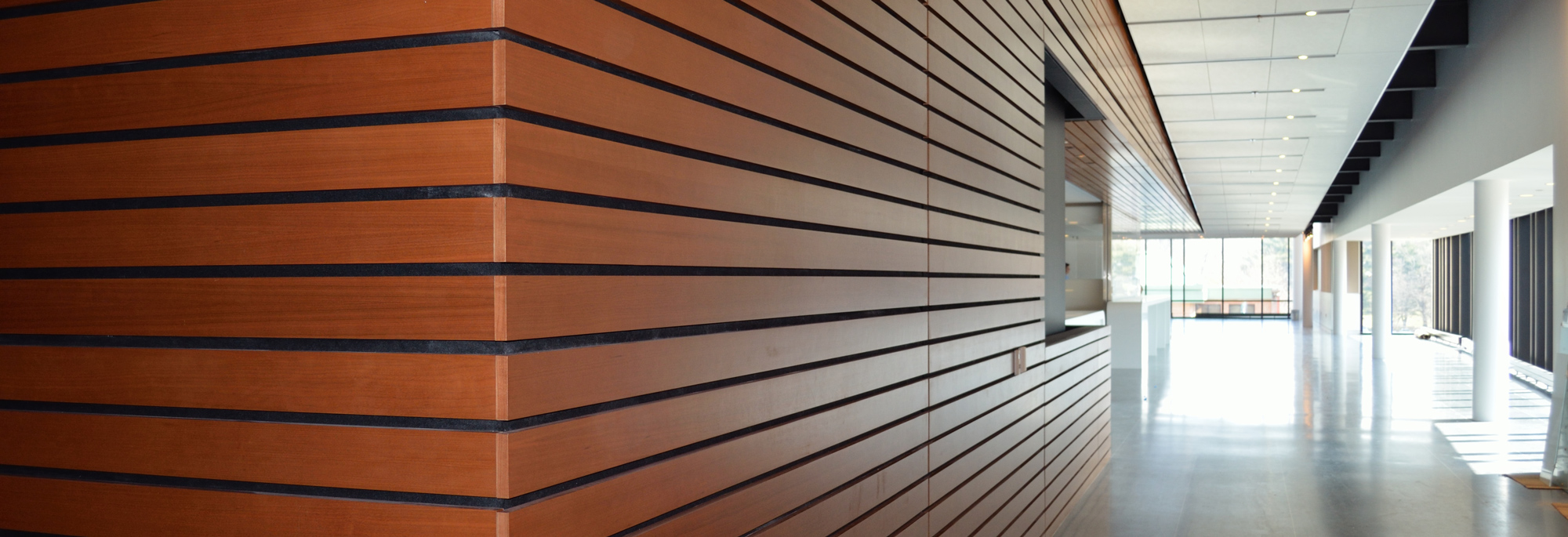United States
Sacred Heart University - Student Commons
Our firm provided construction management services for the 47,000sf, four-story Linda E. McMahon student commons building.
The distinctive V-shaped building provides a physical and social crossroad for Sacred Heart University, while providing a variety of services to meet the evolving needs of their students. When approaching the main entrance of the student commons, students are embraced by the two wings of the building, as if welcomed by open, outstretched arms.
Architect
Sasaki Associates
Client
Sacred Heart University
Location
5151 Park Avenue Fairfield, CT
SF
47,000
Architect
Sasaki Associates
Date
N/A
Contract
CM






