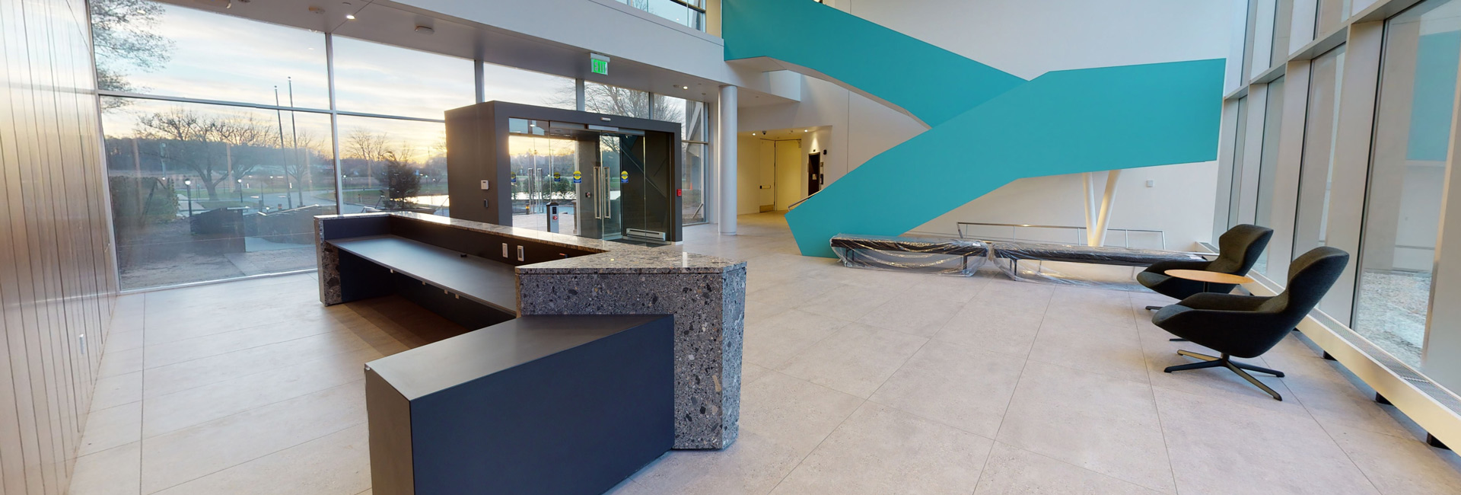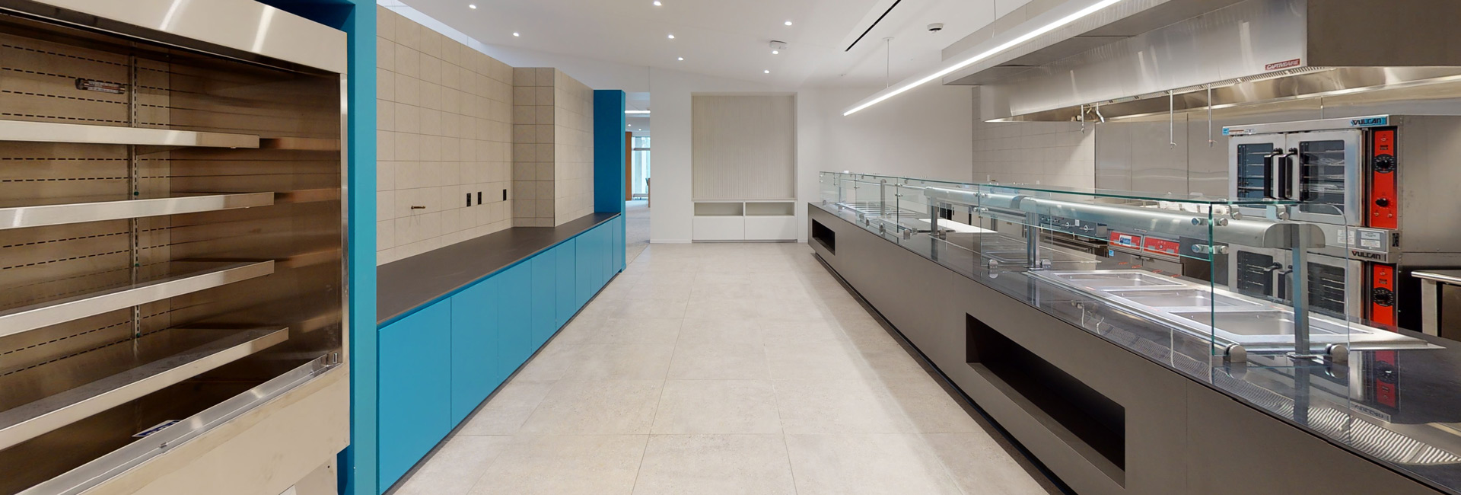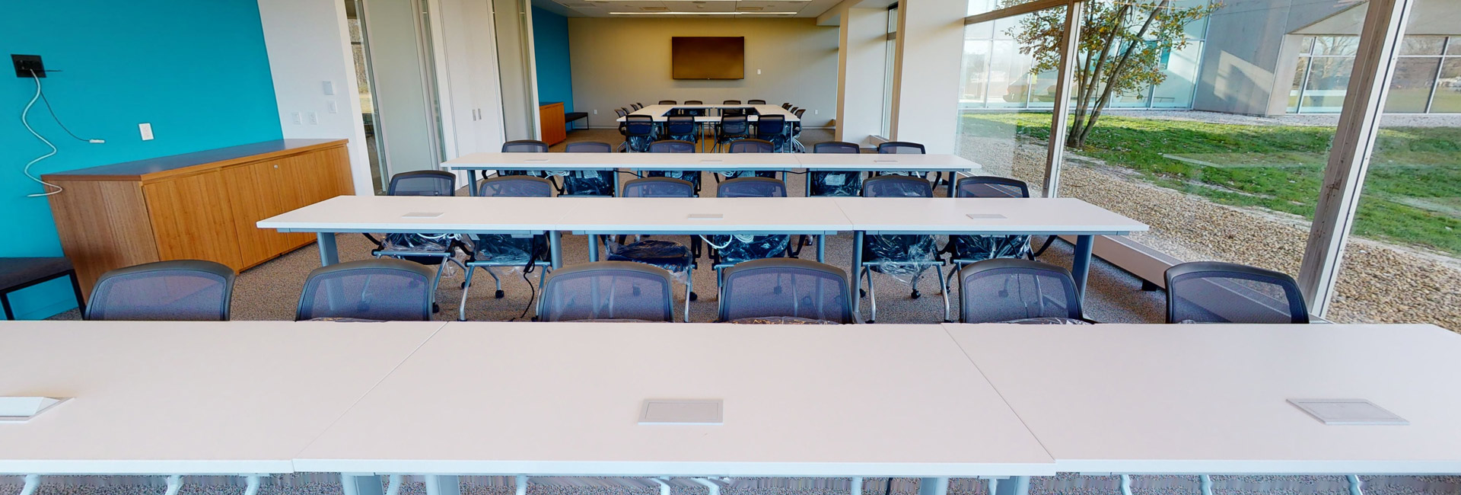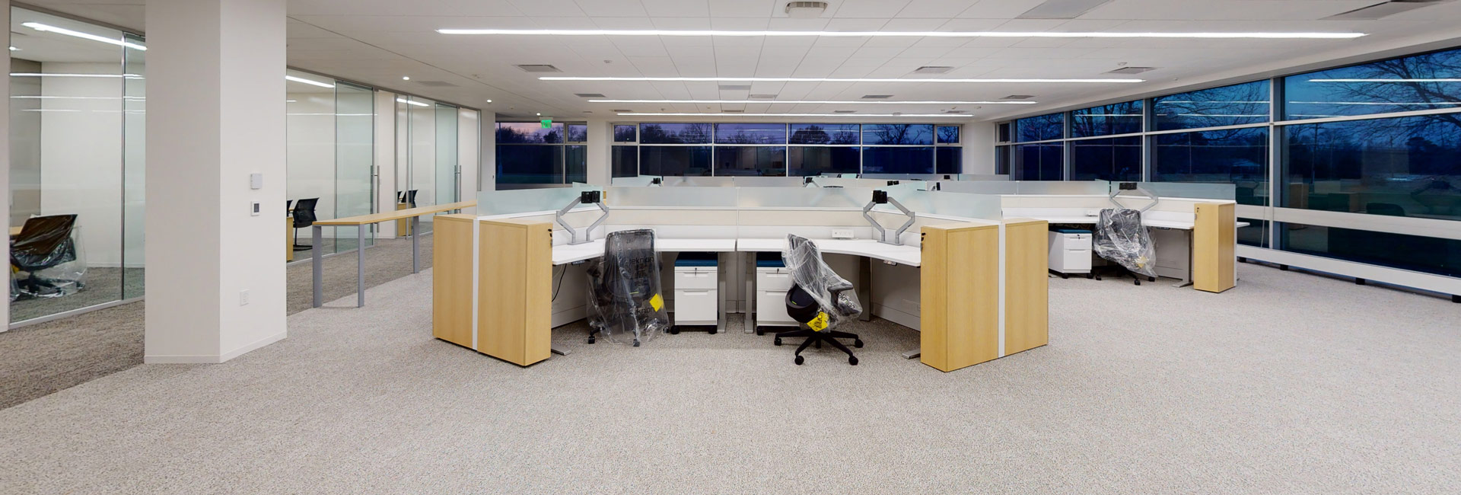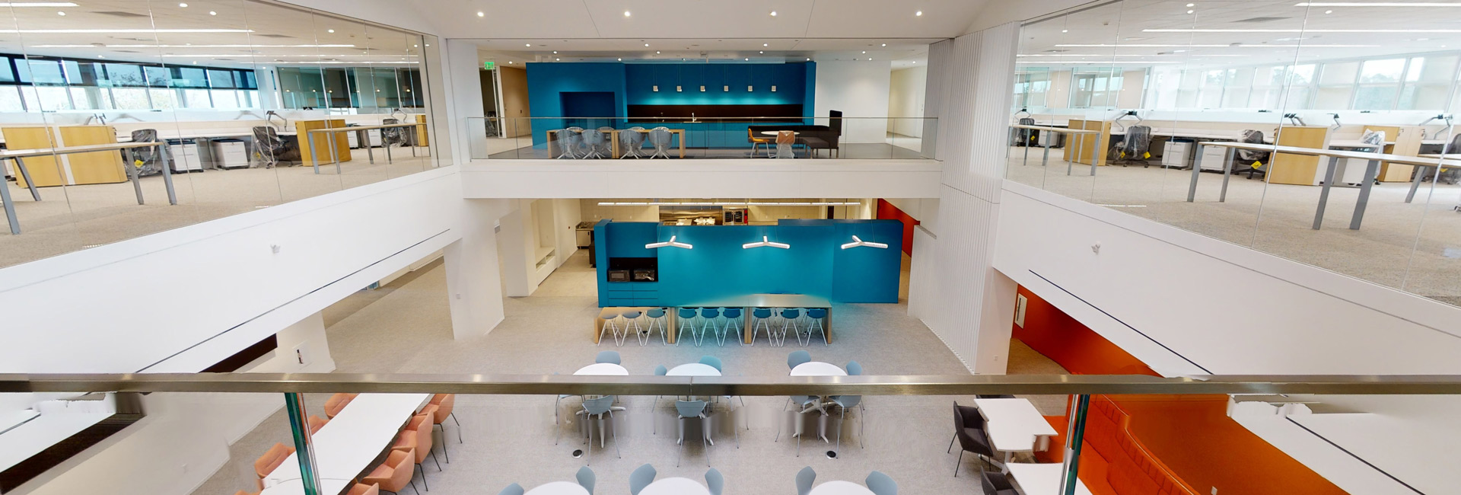United States
South Jersey Industries
Looking to modernize their office space, South Jersey Industries partnered with Structure Tone Philadelphia to complete an extensive interior renovation and MEP upgrade within the company’s 68,000sf headquarters. The scope included plenty of modern areas, such as the main lobby, a feature staircase, and two-story atrium. The new design also includes executive offices and a boardroom, a fitness center, meeting rooms, and a full-service kitchen with the capacity to serve approximately 400 employees.
Behind the scenes, the entire mechanical and electrical systems were replaced to provide modern efficiency and comfort. Three large air handlers were installed along with a new chiller and cooling tower which are feeding over 65 VAVs.
South Jersey Industries’ interior renovation and fit-out completely transformed the 50-year-old structure into a beautiful, state-of-the-art workplace.
COMPANY
sectors
Architect
Granum a/i
Client
South Jersey Industries
Address
1 South Jersey Plaza
Location
Folsom, NJ
SF
68,000sf
Architect
Granum a/i
Contract
CM
