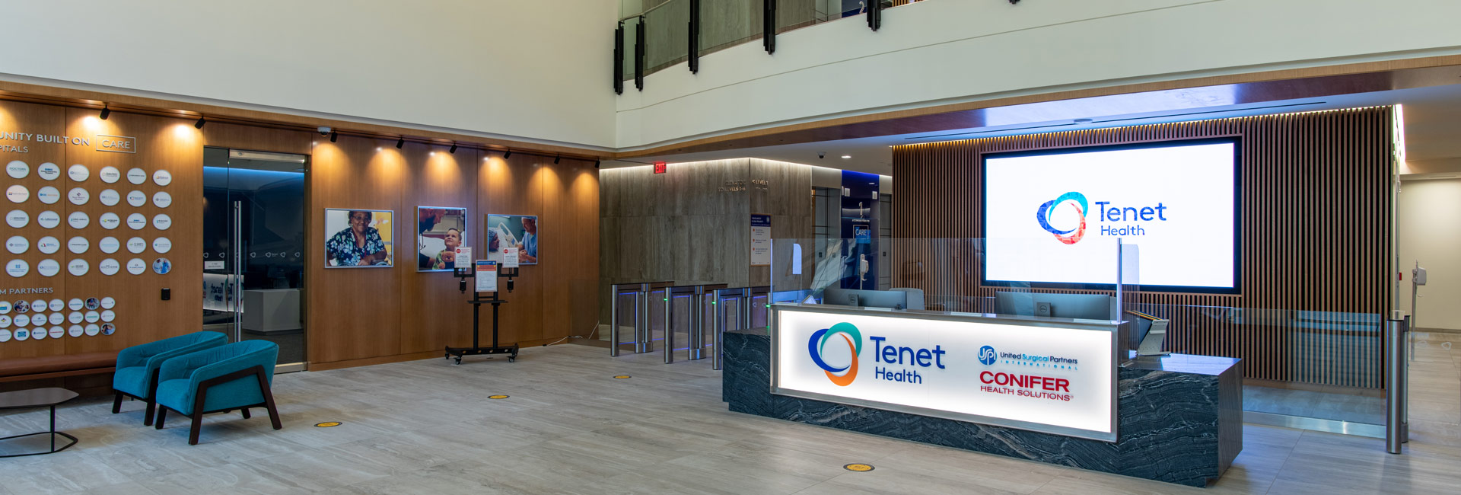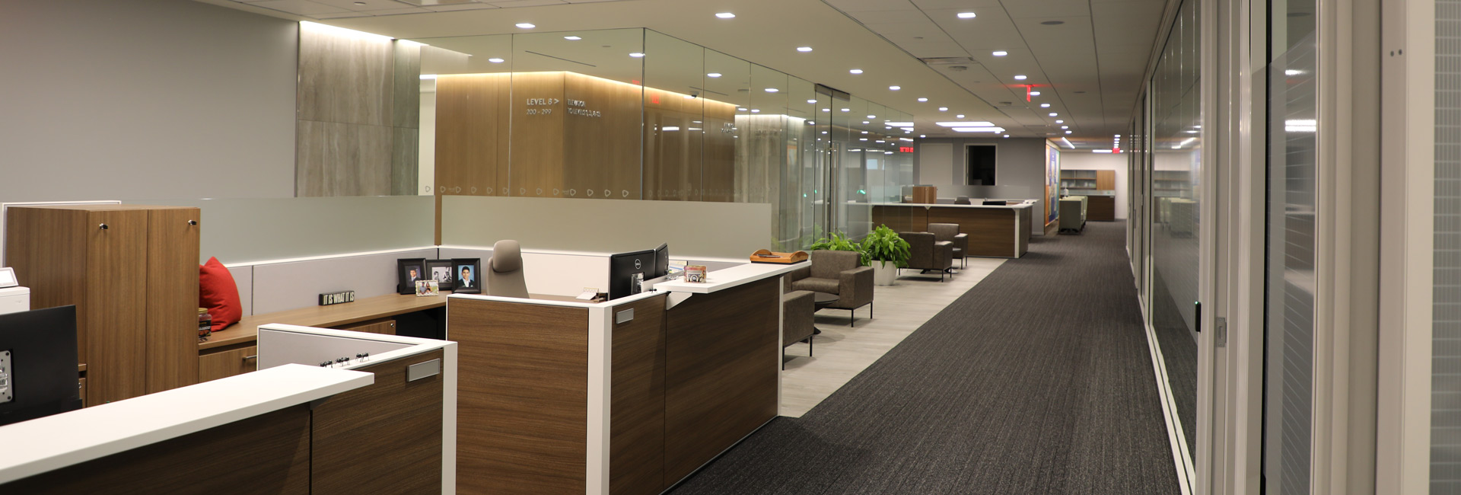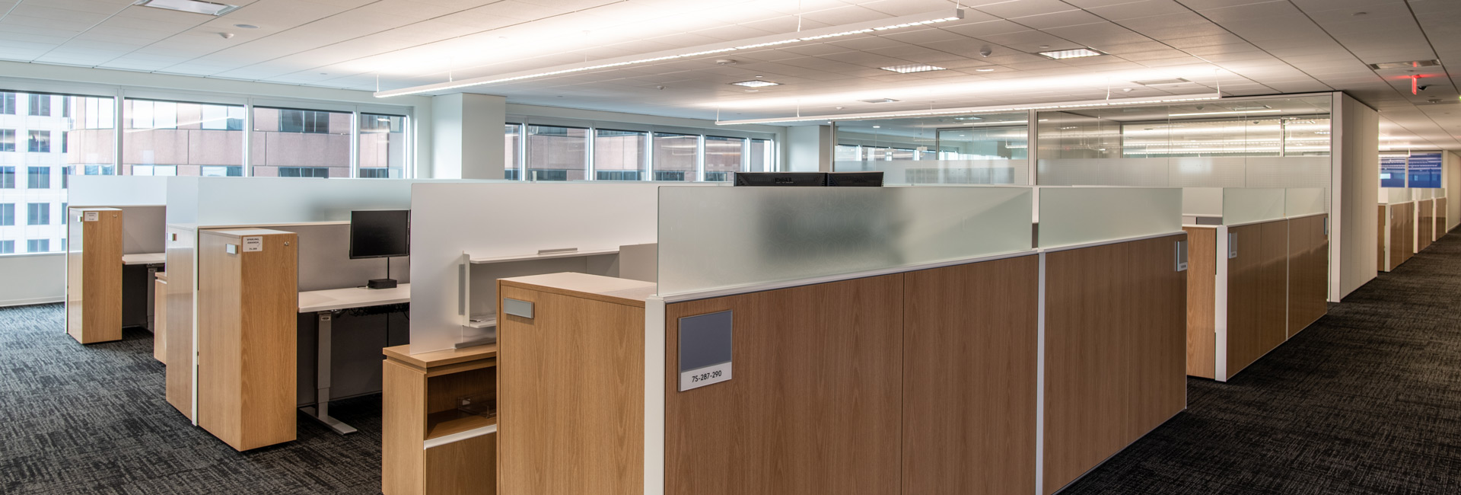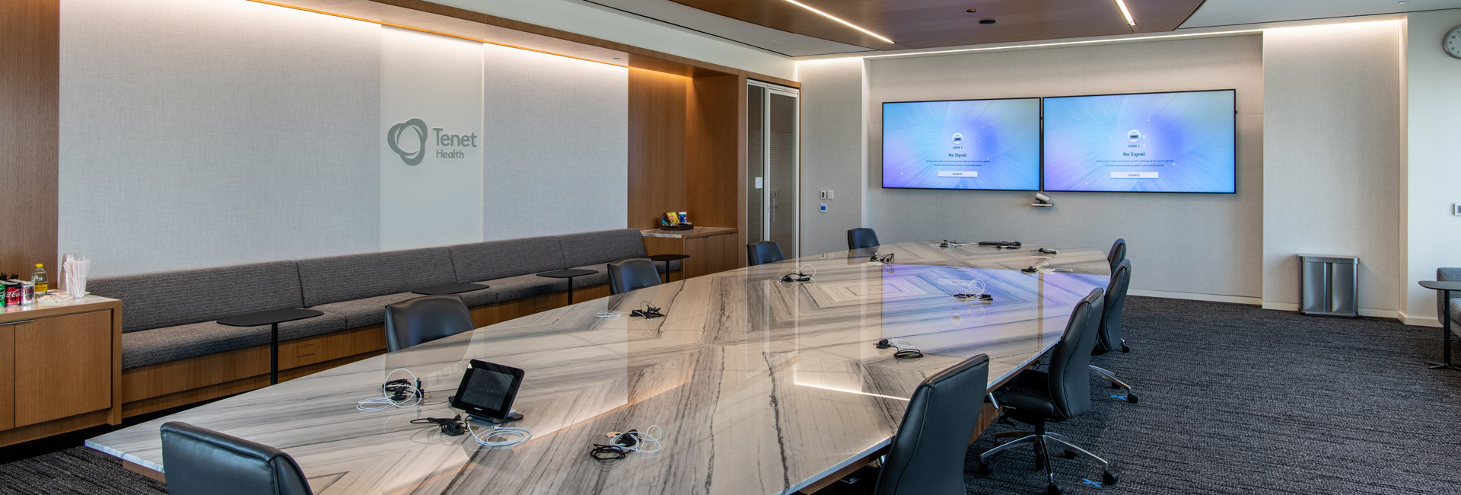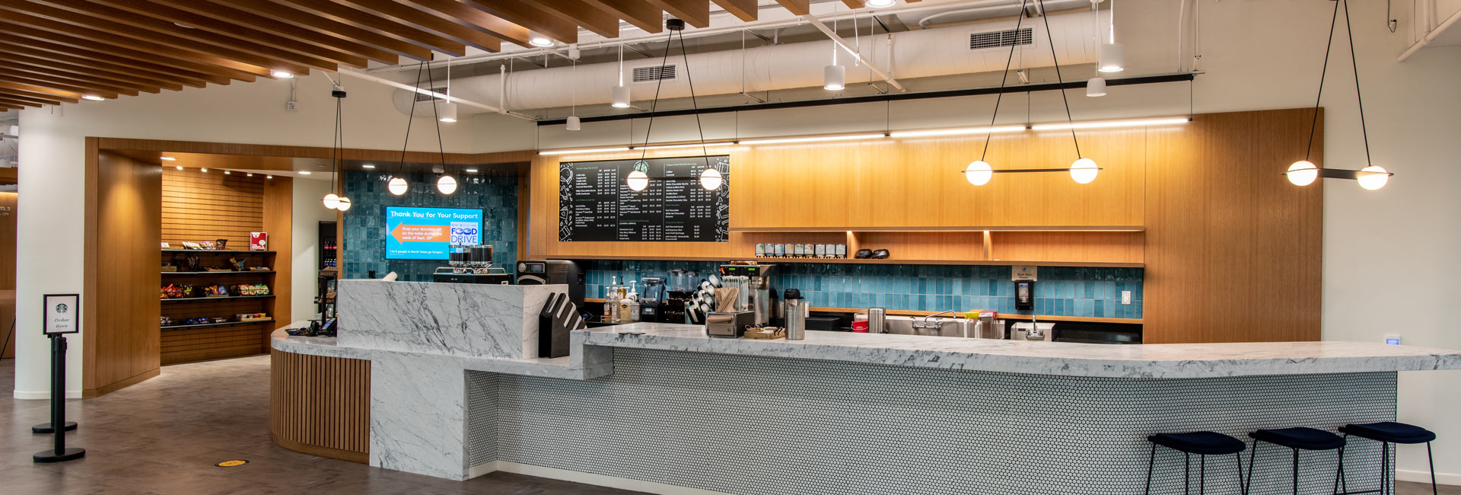United States
Tenet Healthcare
When the time came to relocate, Tenet Healthcare—a multinational healthcare company—decided to occupy the entire building at International Plaza 1. The 31-week, phased demolition and construction of the 13-story building is pursuing LEED Gold certification.
Working within a fast-tracked schedule, the Structure Tone Southwest team had to plan each task carefully and precisely. We heavily vetted and partnered with key subcontractors to ensure procurement, availability of staff, and scheduling would not be an issue. The Structure Tone Southwest team also carefully planned our strategy to manage consecutive construction phases across 13 floors and even turned over five floors early.
The 400,000sf project was separated into two main phases. Phase I included the completion of floors 1, 4, 5, 10, and 11. These floors had to be demolished and fit-out consecutively in less than 23 weeks. Despite the challenge, Phase I was completed ahead of schedule. Phase II included the completion of the remaining levels, including an executive level. Our team was able to turn over three of the Phase II floors early with the others completed on schedule. On this tight timeline, our team worked tirelessly to deliver high-end, quality spaces as quickly as possible to allow the tenet to occupy their new facility.
Other special features within this space included a full-service coffee bar and café and a 2,500sf urgent care facility. The 418,110sf parking structure received new lighting, security doors, and a new storefront corridor skybridge that connects to the office building. All MEP systems required redesign throughout the entire facility. A new BMS system, panels, transformers, and FPB and VAVs were installed to accommodate the new requirements.
Our team ensured long-lead items were procured early on and consistent quality and safety checks were executed and addressed along the way. Our goal for this and every project is to minimize rework by using the latest construction tools to help us continually monitor and improve.
PerkinsWill© KevinBowens©
COMPANY
sectors
Architect
Perkins + Will
Client
Tenet Healthcare
Address
14201 Dallas Parkway International Plaza 1
Location
Dallas, TX
SF
400,000sf interior / 420,000sf parking garage
Contract
GMP
Architect
Perkins & Will
Project Engineer
Purdy McGuire
Owner's Rep
Guidon Real Estate Project Solutions, LLC
Certifications
Pursuing LEED Gold
