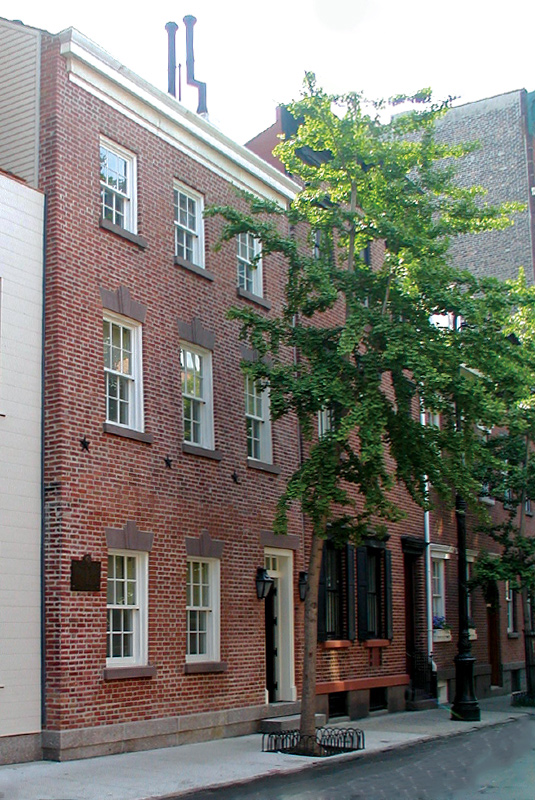United States

The Lipper Residence
The Lipper Residence is a unique project that presented the Pavarini McGovern project team with the exciting and difficult challenge of repositioning a New York West Village townhouse in bad repair into a modern residence while preserving and restoring the major historical elements.
Early in the design process, it became clear that the best way to address our goals was to demolish the majority of the building and re-build it by using steel-framed construction.
John Roome, a sailmaker and court crier, built the existing federal style residence in 1806. It was a freestanding wood structure, with a front façade constructed of 12 inches of solid brick using Flemish bond coursing typical of the period. The remaining exterior clapboarded walls were half-timbered framing with brick infill (known as “nogging wall” construction). The building is an historic landmark of New York City and honored with a plaque from the New York Community Trust and the New York Landmarks Commission. Over the years, many repositionings transformed 70 Bedford Street back and forth between commercial and residential use. At the time of this project, the only original construction remaining was the front brick façade and one of the three nogging walls.
In many ways, the fragility of the existing construction and small size of the building intensified the challenges inherent in any significant design or construction project. Through careful planning, monitoring of existing conditions, and delicate coordination, the team was able to guide construction to completion.
However, the success of the finished product is the effortless harmony of the relationships of the finished forms. Steel construction is successful in its ability to act as an invisible armature for a modest building that is appropriate to its historical context on the exterior while being an ambitious and contemporary flowing modernist space within.
COMPANY
Architect
Pei Partnership Architects
Client
Lipper & Co.
Address
70 Bedford Street
Location
New York, NY
SF
5,000sf / 4 floors / 1 unit
Contract
CM-at-Risk
Architect
Pei Partnership Architects
