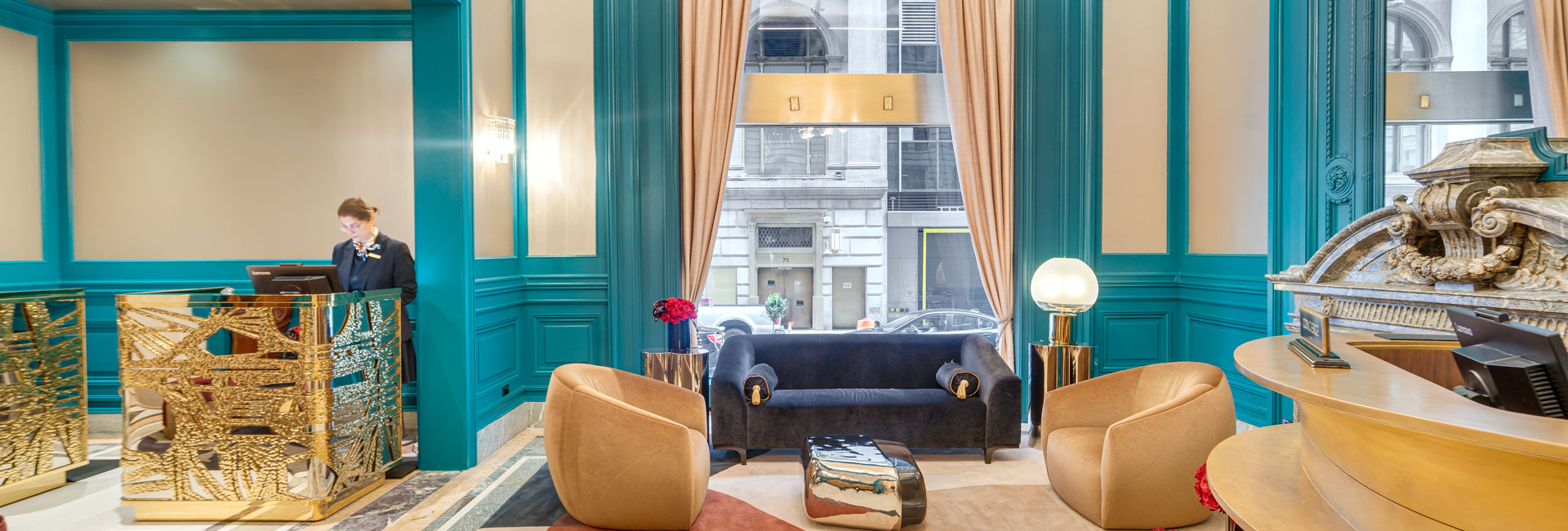United States
The St. Regis New York
Serving as construction manager, Structure Tone completed an extensive two-phased, 255,000sf renovation project for the illustrious St. Regis New York Hotel. Phase 1 consisted of comprehensive upgrades to the lobby, adjacent F&B spaces, model rooms, and corridors, while Phase 2 included the creation of a luxurious new spa and renovations to the fitness center and guestrooms. This renovation stands as a testament to Structure Tone’s unwavering commitment to excellence, attention to detail, and execution complex projects while preserving historical integrity.
The first phase focused on critical groundwork, including sub-cellar, lobby, and lobby F&B areas, along with newly designed model rooms on selected floors. Significant efforts were directed towards configuring the lobby concierge area, cognac room, and bellman area/luggage storage solutions. Upgrades to MEPS were paramount, ensuring boilers, hot water pumps, and electric service remained uninterrupted for seamless back-of-house efficiency. With new, sophisticated designs for the spa, pool, and fitness center, we modified the layout of the initial MEP scope and operations.
The renovation of 12 high priority suites and connecting rooms integrates all new FF&E, specifically floor and wall finishes. The renovation featured vinyl wall coverings, stone, tile, wood, interior glazing, and wood paneling. Additionally, necessary relocations and replacements supported pantry and kitchen consolidation. Advanced low voltage and security systems were redesigned and relocated to complement the lobby reconfiguration and F&B redesign. Meticulous coordination ensured electrical and low voltage modifications for guest rooms aligned with the refined interior design.
The second phase concentrated on full-scale guestroom renovations on floors 3-12 and 14-19, including all FF&E and minor bathroom enhancements such as new mirrors and decorative lighting. The fitness center and storage area were relocated from the 19th floor to the 9th floor. Corridors received extensive updates with new floor and wall finishes, decorative lighting, signage, and door hardware. The mezzanine office transformed into guestrooms, with office spaces relocated down to the cellar level.
Given the landmark status of the hotel’s exterior and the presence of historical valuables, such as the $15M mural in the King Cole Bar, safeguarding measures were taken during the renovation. To maintain uninterrupted guest experiences, the lobby and check-in areas were temporarily relocated to another floor. Three months of value engineering condensed the project’s timeline, necessitating overtime work, yet netted the client substantial savings of nearly $1.2M.
® Guillermo Roquett
Architect
MLG Architects
Client
St. Regis Hotel
Location
2 East 55th Street New York, NY 10022
SF
225,000sf
Contract
CM
Architect
MLG Architects
Owner's Rep
JLL
Engineer
Thomas Polise Consulting Engineers





