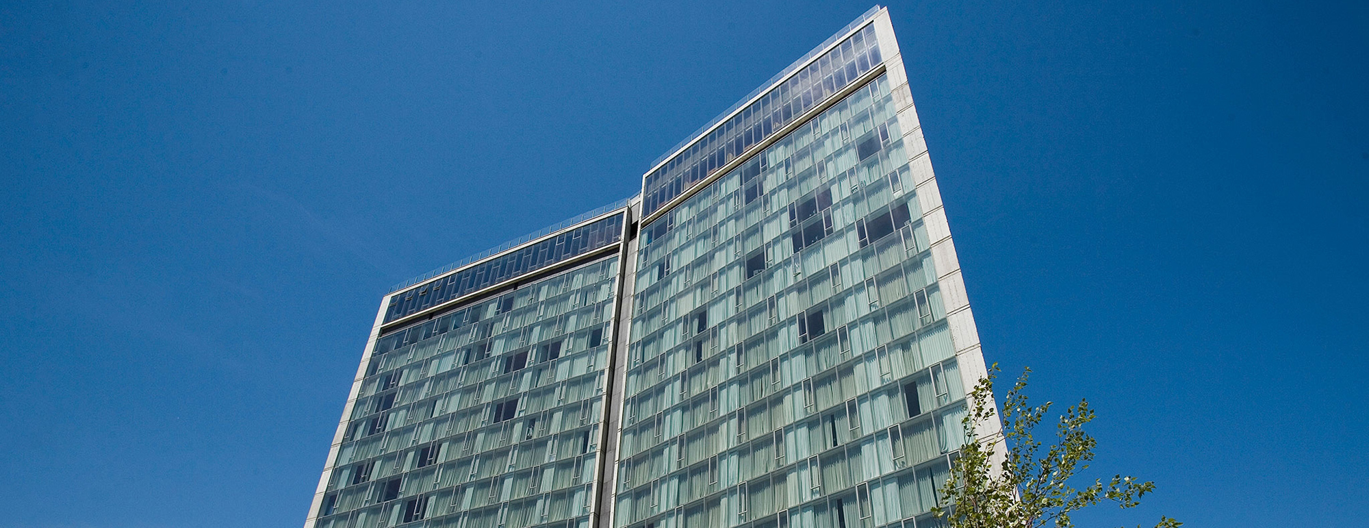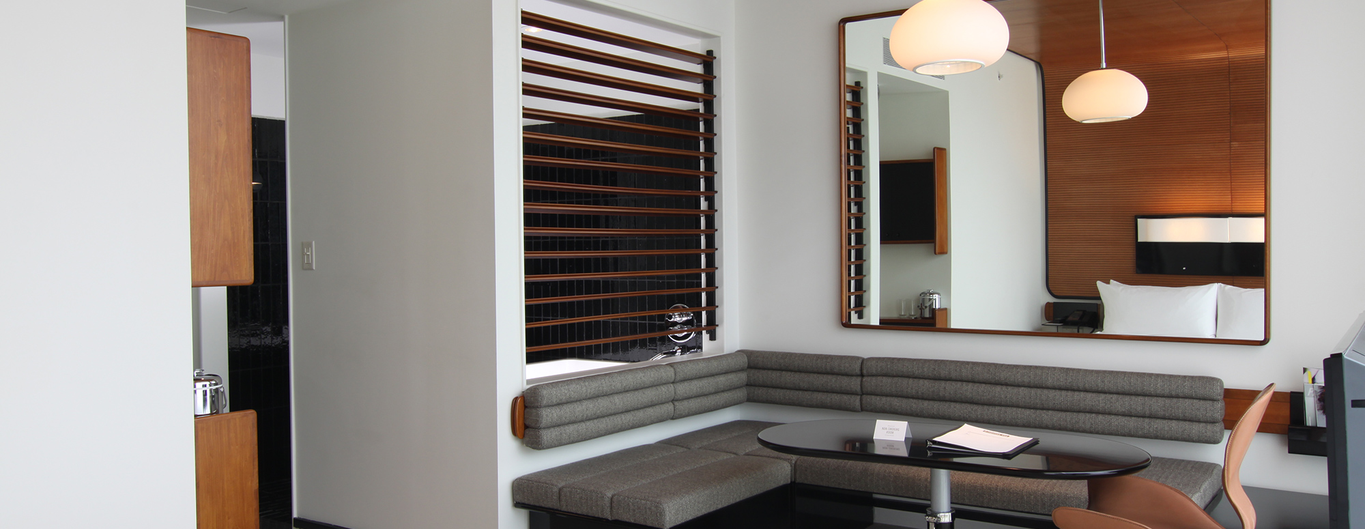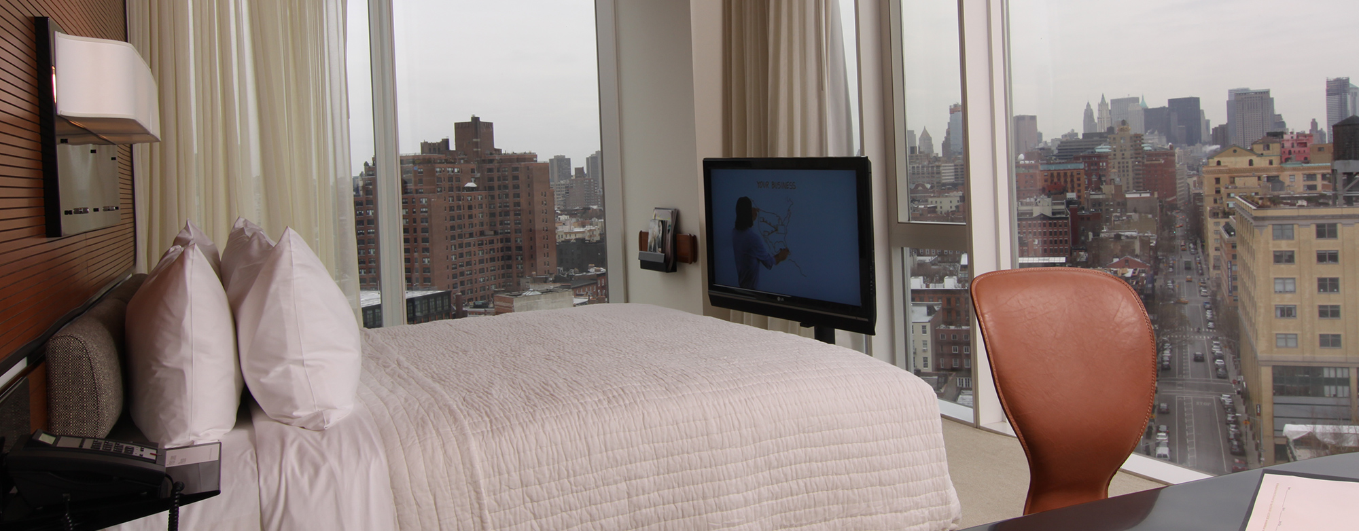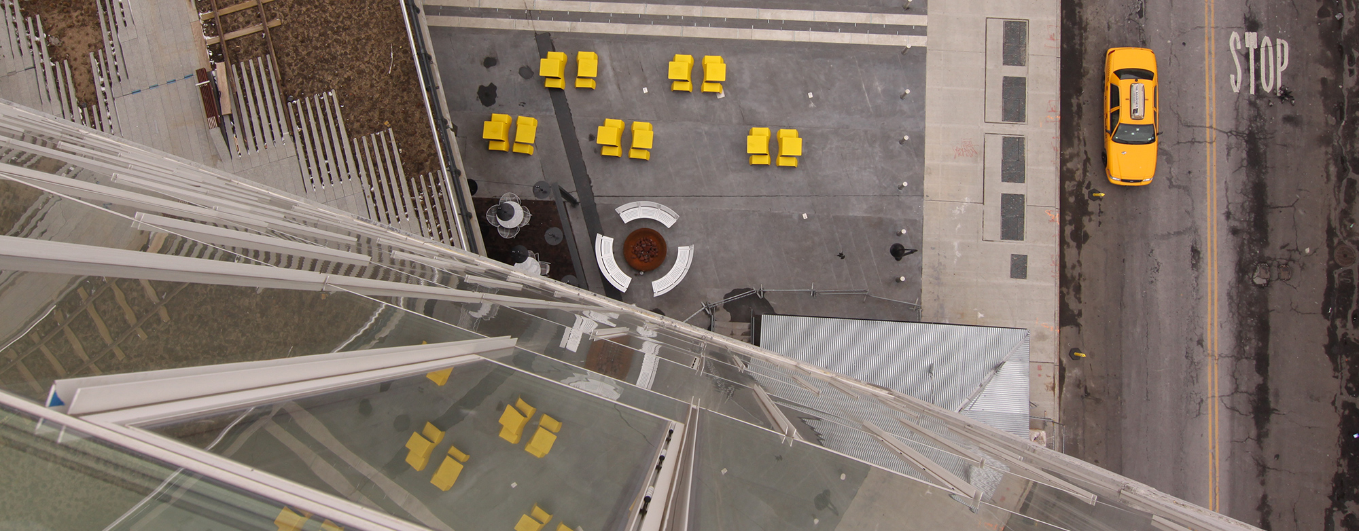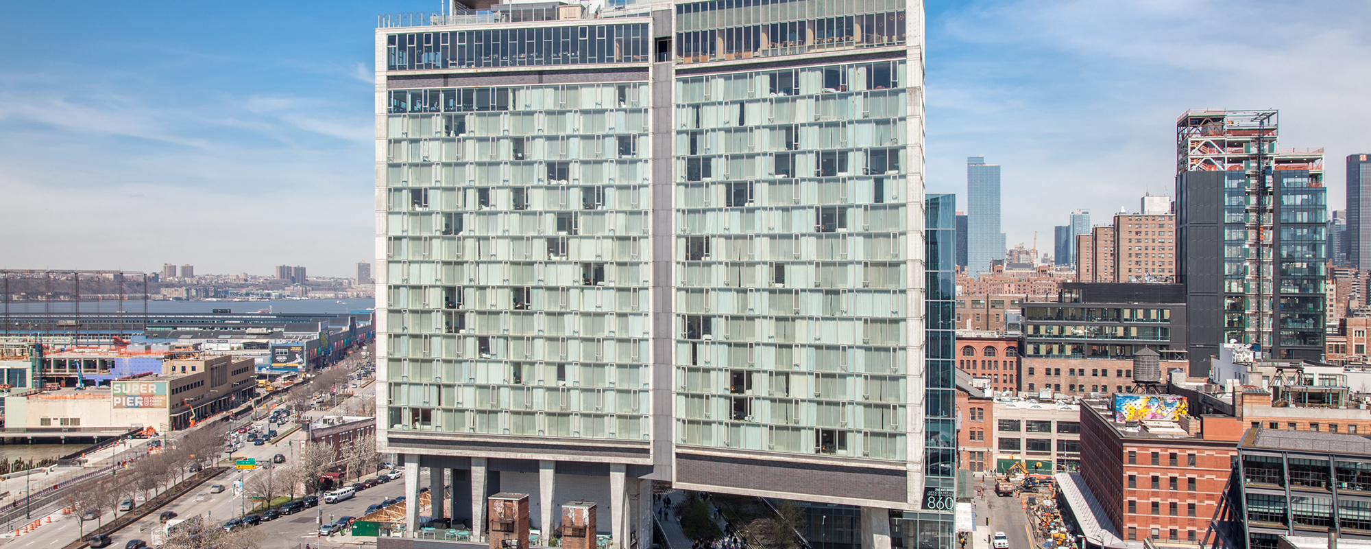United States
The Standard, New York, NY
Hotelier André Balazs envisioned his newest boutique hotel in the unlikeliest of places: the cobblestone streets of Manhattan’s Meatpacking District, and spanning over a section of the remarkable High Line, the public park built on abandoned elevated railroad tracks running along Manhattan’s West Side.
The 20-story reinforced concrete structure, designed by Polshek Partnership, stoically bestrides the High Line (which itself bisects the project site) and towers above a modicum of meatpacking plants, and growing number of high-end boutiques and hip nightspots.
The creation of the High Line’s public pedestrian park ran concurrently with the construction of The Standard.
The Standard consists of 205,000sf with 337 bedrooms, three levels of back-of-house areas, meeting rooms and public access space, as well as a basement level. The vibrant façade consists of brick, exposed concrete, curtain wall and “fibre C” concrete skin panels, and the modish interior design.
During preconstruction, the team, including The John Buck Company (developer) and Pavarini McGovern, explored multiple structural options for The Standard. The structure is made of composite steel with a cast-in-place concrete core, “super columns” and beams spanning the High Line, built upon a pile-supported mat foundation with concrete shear walls that begin in the basement and top out at the penthouse level.
One of the team’s first tasks involved devising the best approach for erecting a 74ft super column, which essentially supports one-half of the structure over the tracks. The work plan took into account sub-grade conditions, soil remediation, and adjacent structures, as well as coordinating with the CM working on the conversion of the High Line. Our approach involved using a Favco 760 tower crane to hoist two, 106-ton, grade-65 steel trusses 74 feet into the air, over the High Line and onto the super columns. Each truss spans 120 feet in length and lays 35 feet above the High Line. To the east, a five-foot-thick exposed architectural concrete pier stands 57 feet in the air, which to create involved forming the entire pier in one marathon 16-hour pour.
For the fit-out phase, our team employed a phased occupancy approach, delivering the back-of-the-house areas, lobby and mechanical systems on an accelerated schedule in anticipation of a “soft opening” for The Standard during the 2008/9 winter holiday season.
© John Baer, Building Images Construction Photography
COMPANY
sectors
Architect
Ennead Architects, Polshek Partnership Architects
Client
The Standard
Address
848 Washington Street
Location
New York, NY
SF
205,000sf
Architect
Polshek Partnership Architects (Formerly)
(currently Ennead Architects)
Contract
CM/GC
Owners
Andre Balazs Properties, Greenfield Partners, Dune Capital Management
