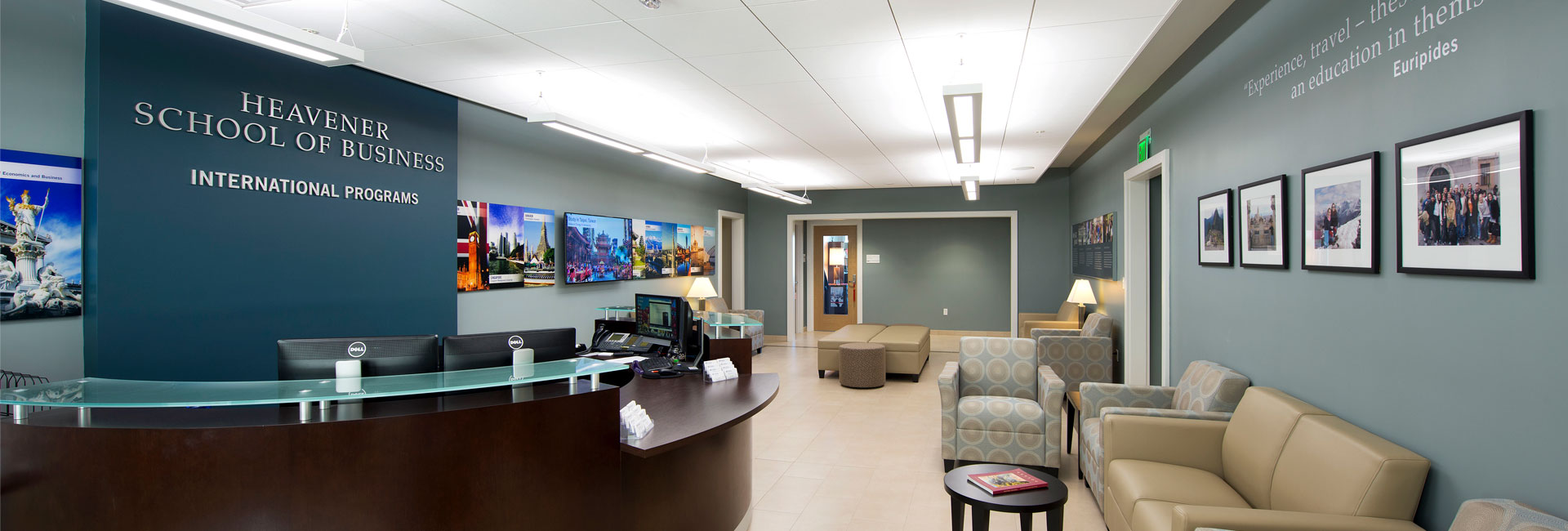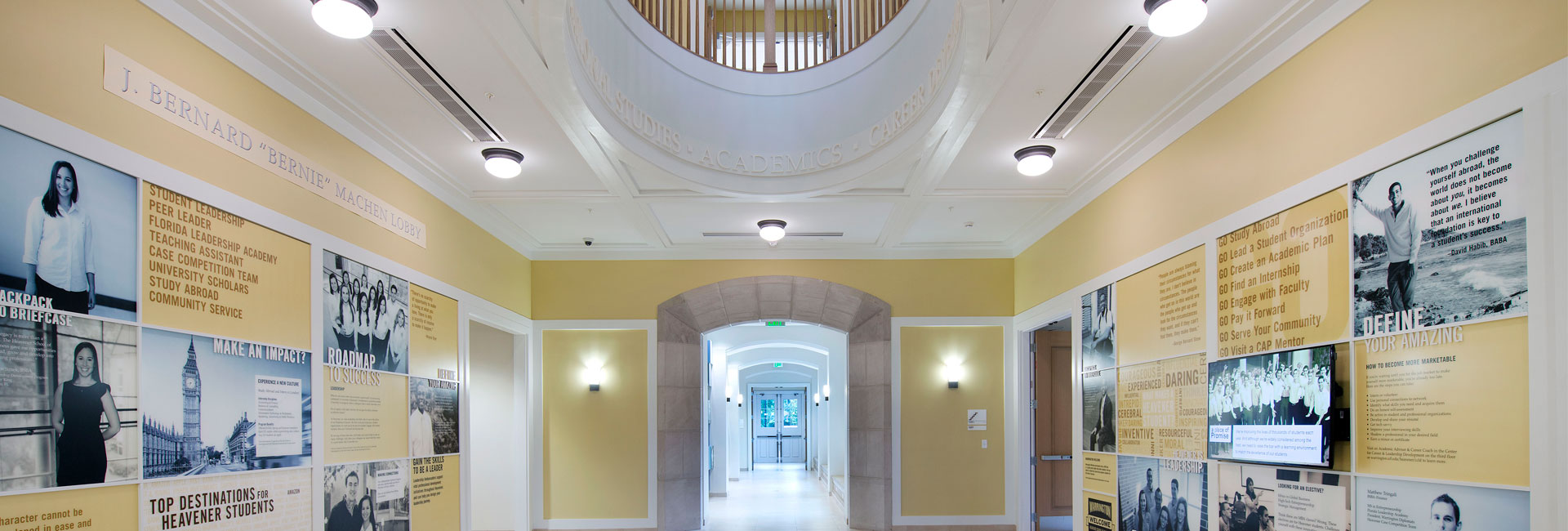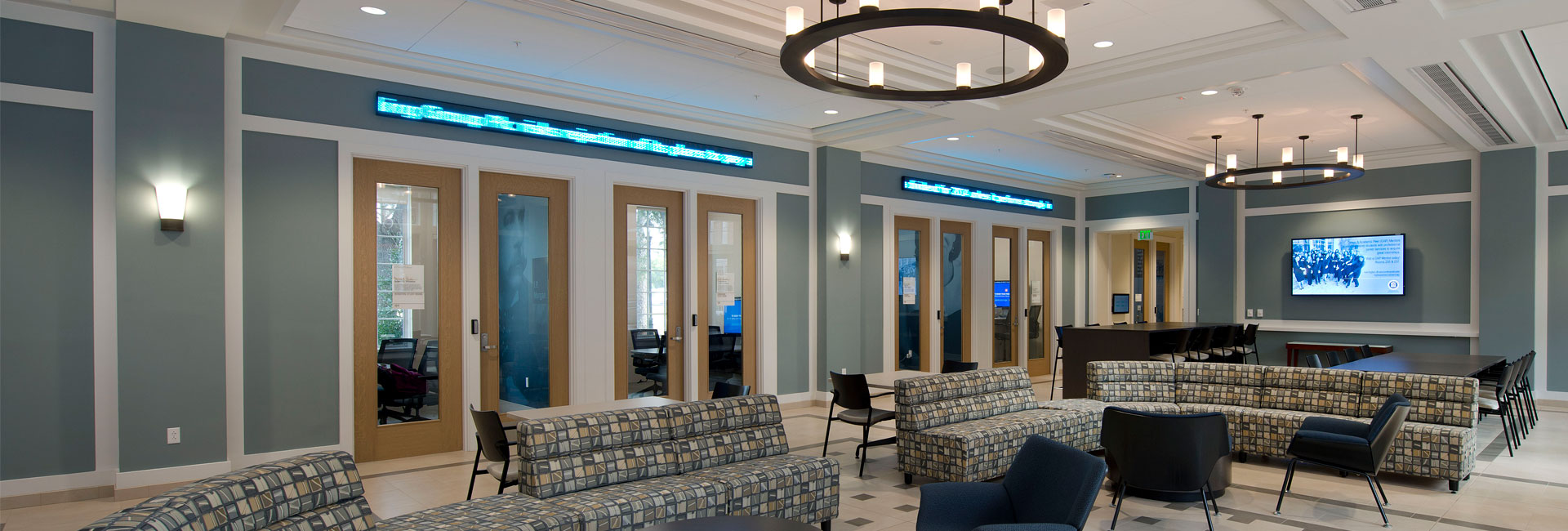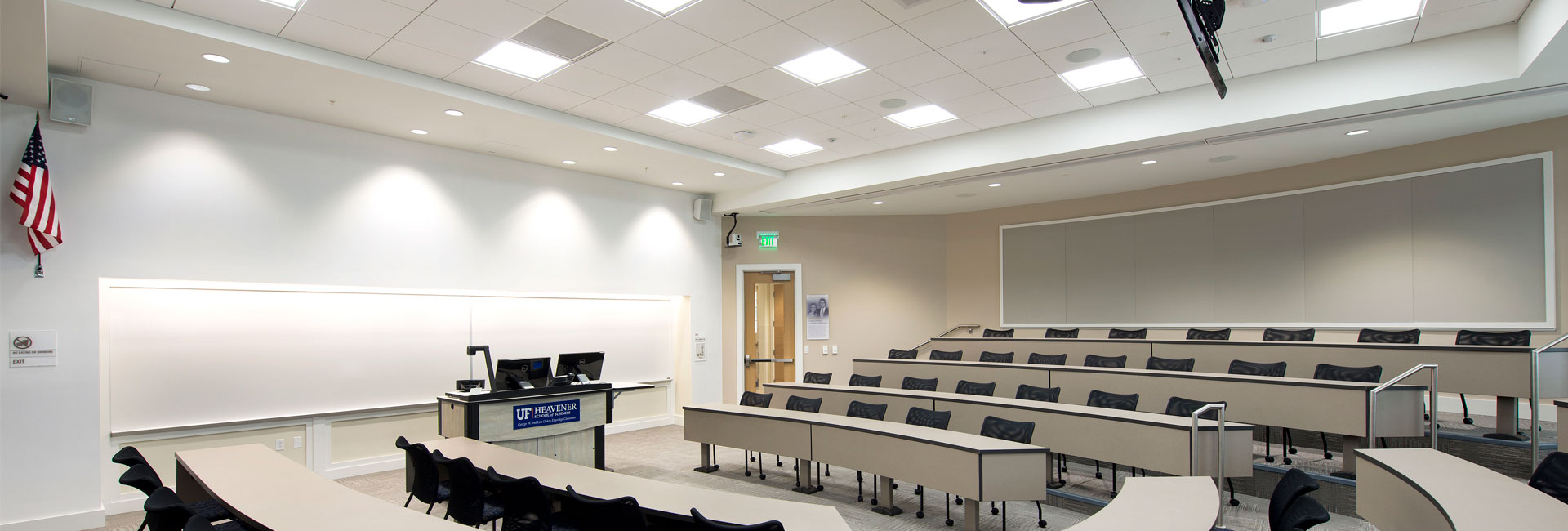United States
UF College of Business, Undergraduate Studies (Heavener Hall)
Heavener Hall, home to the Warrington College of Business Undergraduate Studies program, sits just beyond the iconic arched gateway just off University Avenue. This state-of-the-art facility is three stories with 55,000 SF and has a brick façade in the traditional University Gothic style. This is a student-oriented building with a vibrant, open, welcoming, colorful, and celebratory environment that showcases the accomplishments of current and former students while supporting academic and extracurricular activities such as “Warrington Welcome” (a success course for first-year students) and “Florida Leadership Academy” for the top 100 sophomores.
Within its three floors, it houses nine classrooms, sixteen student “breakout” rooms, two conference rooms, offices, a café and other support space. The building is framed with structural steel, exterior walls are CMU with brick cladding and Indiana Limestone accents. The exterior also featured Indiana Limestone carvings designed and developed by master stone carvers from Canada. Those carved elements include a carved statuette in the courtyard, carved panels on the west elevation as well as intricately carved panels above both North entry ways. Interior finishes were high end and included stainless steel and wood handrails, Indiana Limestone clad vestibules as well as state-of-the-art audio/visual systems including a real-time stock ticker, interactive career development spaces, recording studios and digital displays in numerous locations.
In addition to its aesthetics, this project earned USGBC LEED Gold Certification, as well as the 2015 award from City of Gainesville’s City Beautification Board (CBB), and an ABC Eagle award.
Heavener Hall is not only a celebration of the success of the Warrington College of Business, but also a consciously developed first impression for the incoming students that want to be associated with this thriving program.
Client
University of Florida
Location
Gainesville, FL
Architect
Robert A.M Stern Architects, Schenkel Schultz Architecture
SF
55,000



