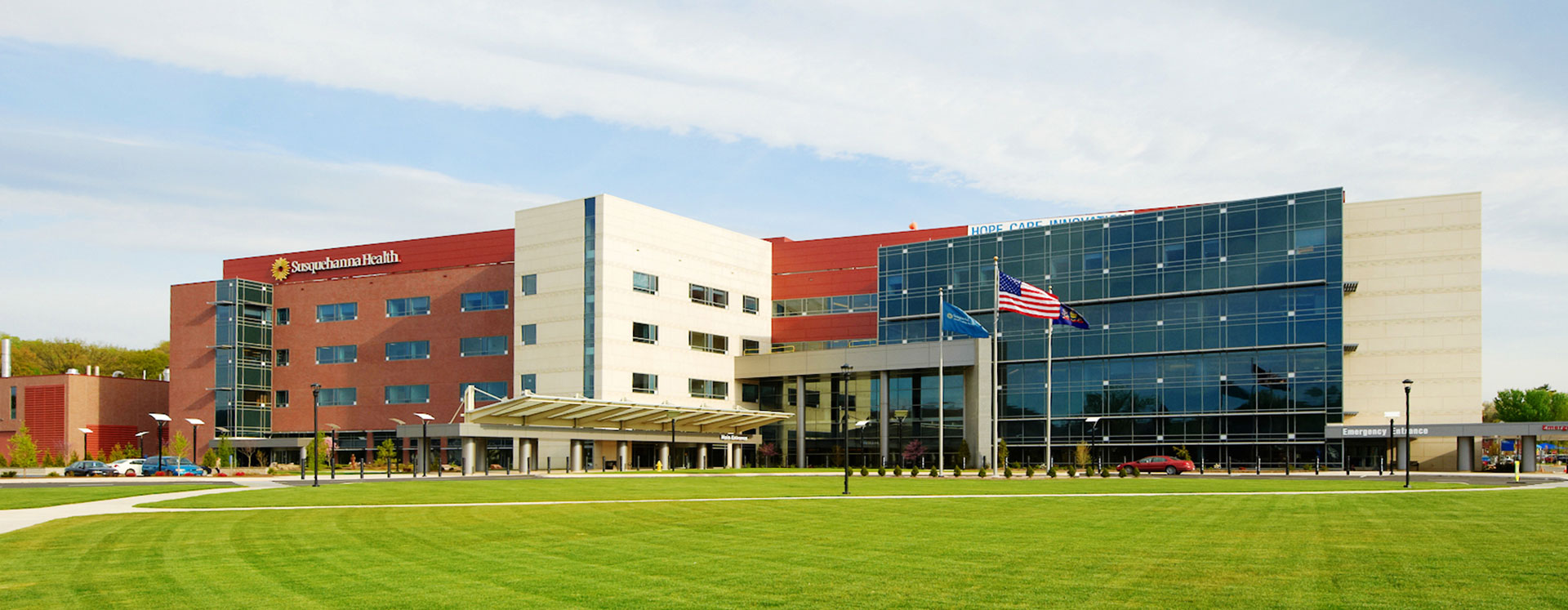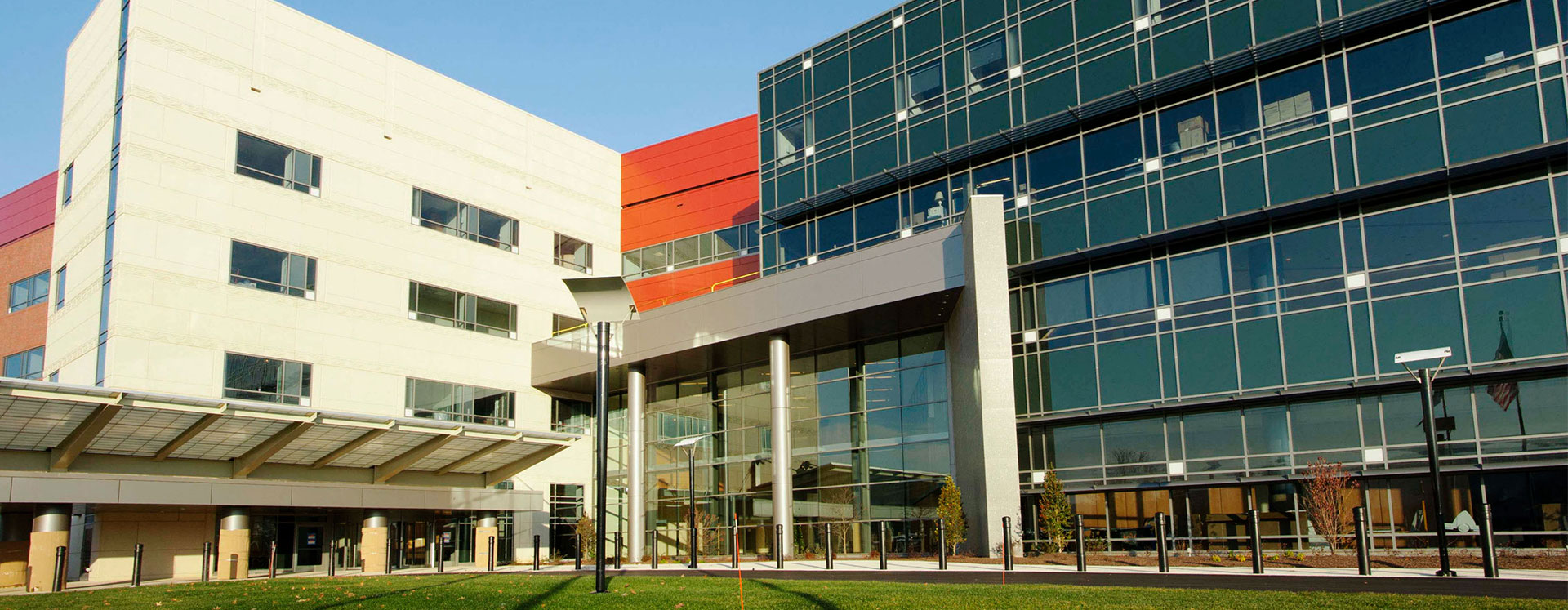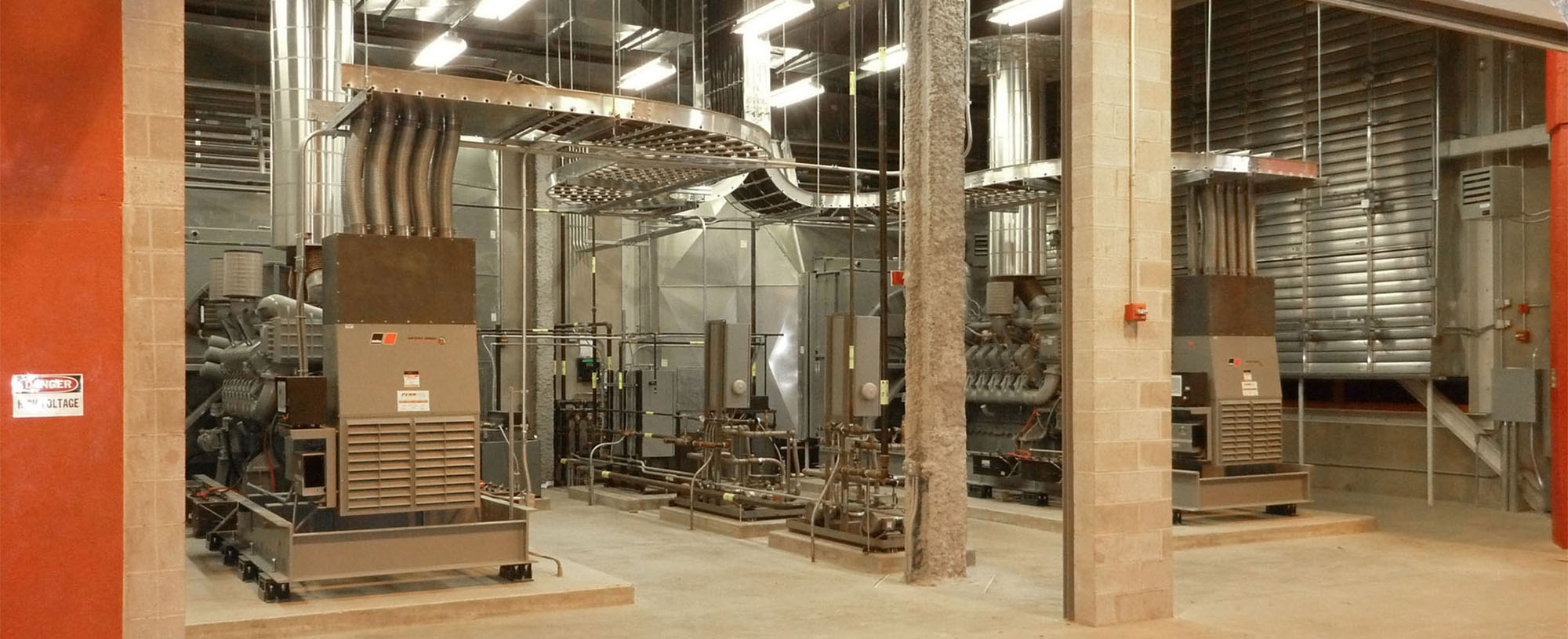United States
UPMC Susquehanna Williamsport Regional Medical Center Master Plan Expansion
Upgrading Facilities and Infrastructure to Improve the Patient and Family Experience. This master plan expansion to UPMC Susquehanna Health’s Williamsport Regional Medical Center included 375,000sf of new construction, 70,000sf of renovations, and the construction of a 3-story, 21,000sf central utility and cogeneration plant.
Constructed in multiple phases, the four-year project was completed in 2012. The first phase, which began in September 2008 and was completed in August 2009, involved modifications to utility and life safety systems, and the construction of a central utility plant.
In the second phase, LF Driscoll linked the central plant with the existing hospital, with a pedestrian walkway with a mechanical chase above—a large conduit for chilled water, steam, and electrical power backup. Commissioning and testing prior to the switch ensured the seamless transition to the new utility systems. A 2MW cogeneration engine was installed in 2010. Susquehanna Health estimates annual savings of $534,000 as a result of the new cogeneration system.
The third phase was the construction of a 300,000sf, 6-story patient tower with a structural steel frame and composite steel decks for elevated slabs. Sensitive areas (such as the neurosurgery rooms located on the 3rd floor) required increased beam and girder sizes to provide additional structural stability and vibration dampening. Precast concrete walls form the south, east, and west façade. The building envelope consisted of a curtain wall and aluminum-framed windows.
The new building enabled a core expansion of space critical to patient care, improved patient safety, and infection control. A new imaging center, a birthplace center, education & conference center, heart and vascular surgical services, and joint center was included. The emergency department was expanded to double its original size, replacing curtained bays with private examination rooms.
The Imaging Center features a state-of-the-art 3.0T MRI—one of the most powerful imaging tools available. Amenities in the Imaging Center include an internal elevator and private waiting area for hospital patients, and a separate waiting area through the lobby for outpatient imaging patients.
Patient areas were designed to enhance the patient and staff experience with attention to sight, smell, sound, and comfort. Separate staff elevators and corridors decreases congestion and improve staff access. Rooftop air handling units with isolators reduce mechanical noise and vibration. Designed to encourage family visitation for well-being of the patient, the spacious private patient rooms include features like independently controlled light levels and temperatures, television access, and on-demand food service.
The Heart & Vascular Institute expanded clinical services through new and improved technology, including new heart catheterization labs, an electrophysiology lab, a state-of-the-art cardiovascular suite and interventional radiology labs.
The expanded surgical services department is designed for maximum efficiency with the flexibility to accommodate future growth and changes in technology. The space contains five new surgery suites and a cardiac operating room, while the new Joint Center contains 24 private rooms and a therapy gym exclusively for joint patients.
LF Driscoll used BIM throughout design and construction for all architectural, structural, and MEP trades, and for the LEED energy model, and established an on-site space dedicated to real-time coordination between the architectural, structural, and trade models.
Features of the new CUP and co-generation plant
The new Energy Service Center is a model of efficient energy usage, serving the existing hospital and new addition by using natural gas to generate electricity capturing waste heat to make hot water. The 1,900-kilowatt co-generator unit with combined heat and power system saved more than 10 million kilowatt hours of electricity in 2011.
PWI Engineering developed the site master utility plan, new site utility distribution systems, and coordinated the cogeneration plant with the new central energy plant.
RDK Engineers served as the mechanical, electrical, and plumbing engineer for the central utility plant.
The plant consists of the following equipment:
- 2MW capacity cogeneration waste hot water recovery system
- 2x new incoming 15 KV services feed the entire campus through 3-phase 480Y/277 4 wire circuit
- Electrical switchgear for CUP equipment and new patient tower
- 2x 565 KW diesel powered emergency generators
- 4 MW of standby power
- 2x 3,300gpm chillers & related cooling towers provide 2,000 tons of cooling with allowance for a future additional 1,000 ton chiller
- 3x boilers & related steam & hot water provide 2,700 boiler horsepower (N+1 design)
- Fire pump & sprinkler system for the CUP and new patient tower
- Domestic water delivery system for half of the existing hospital and new patient tower
- 8x air handlers provide 24,000-63,000 CFM
COMPANY
sectors
Architect
Granary
Client
UPMC Susquehanna
Location
Williamsport, PA
Sf
445,000sf
Architect
Stantec
Dates
2008 - 2012
Owners Rep
Stantec
Awards
LEED® Gold Certified


