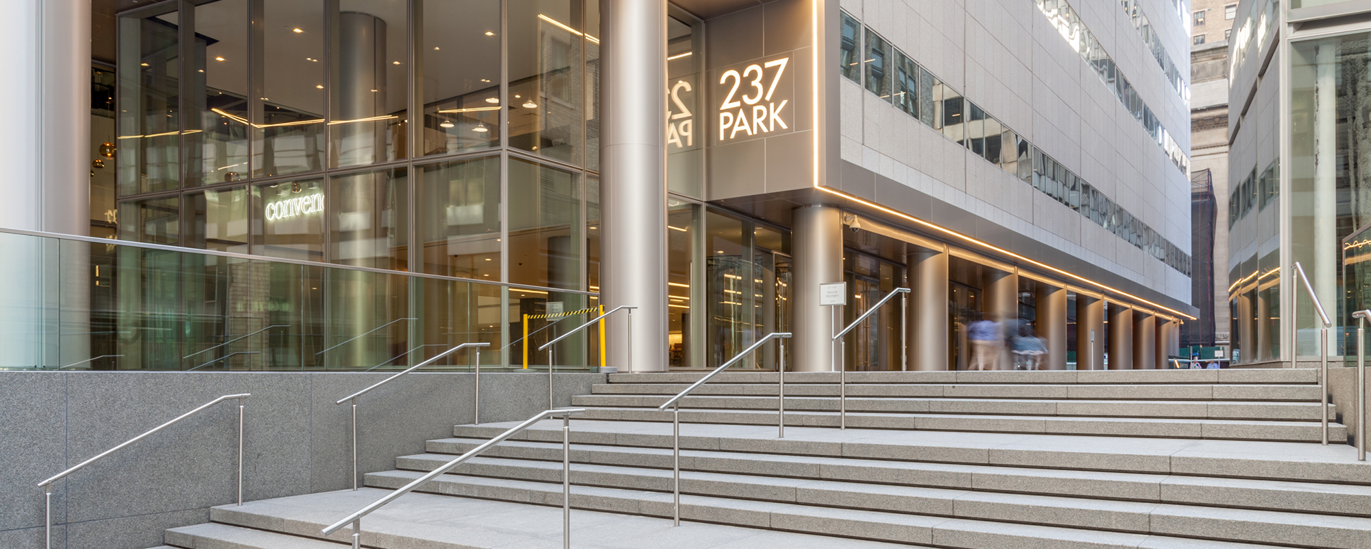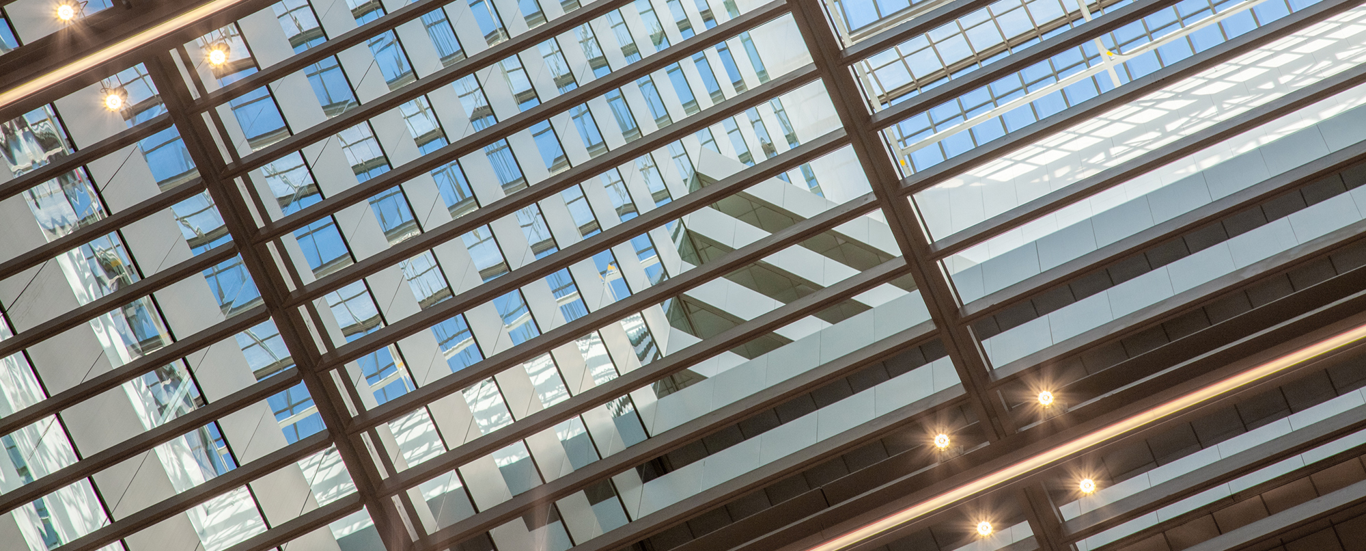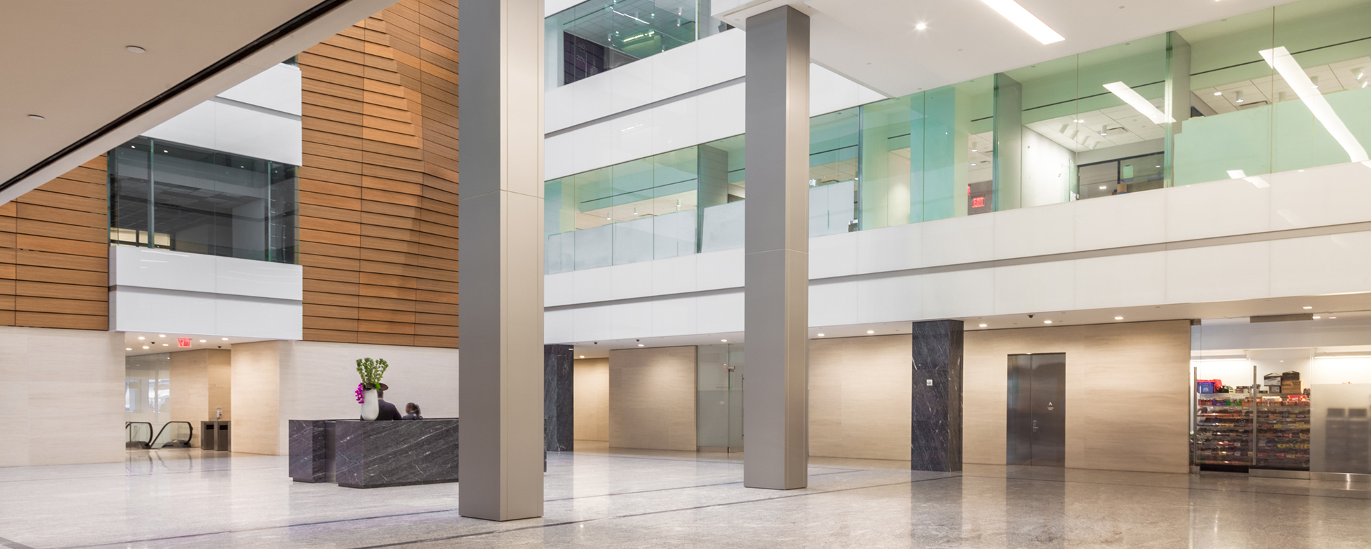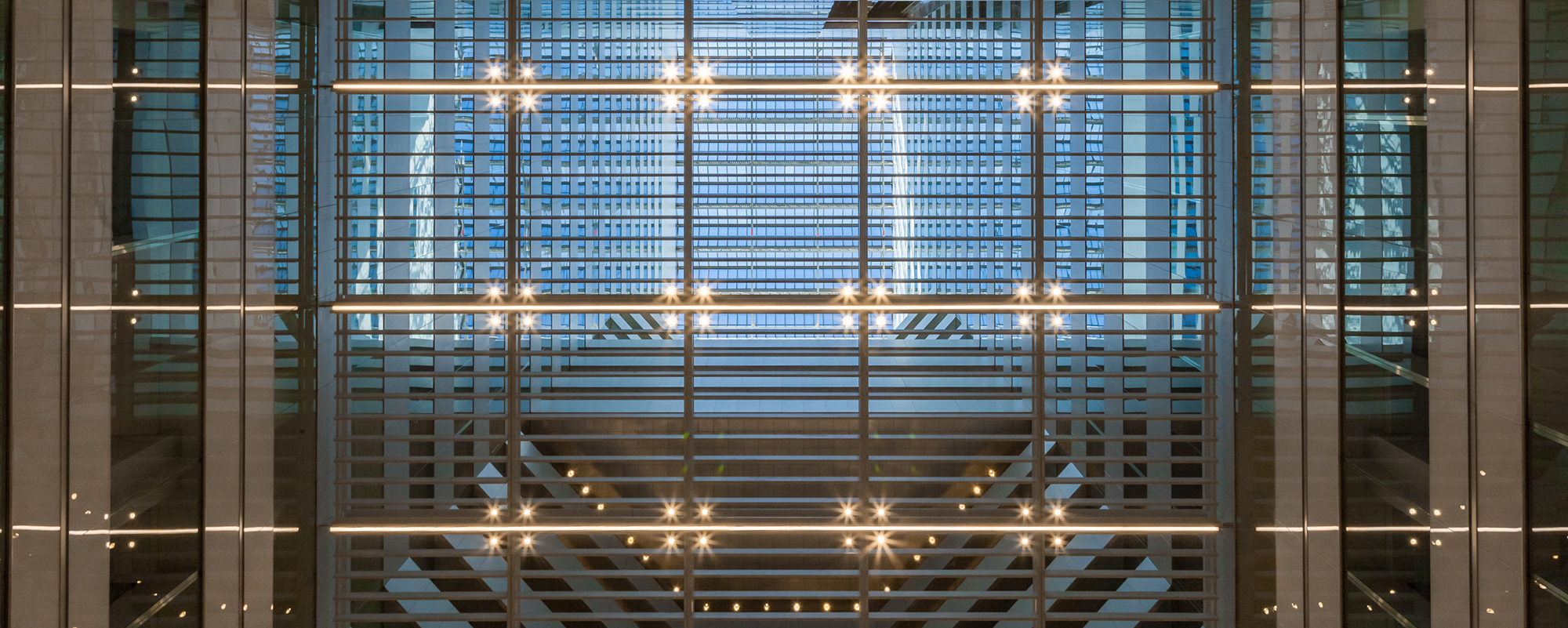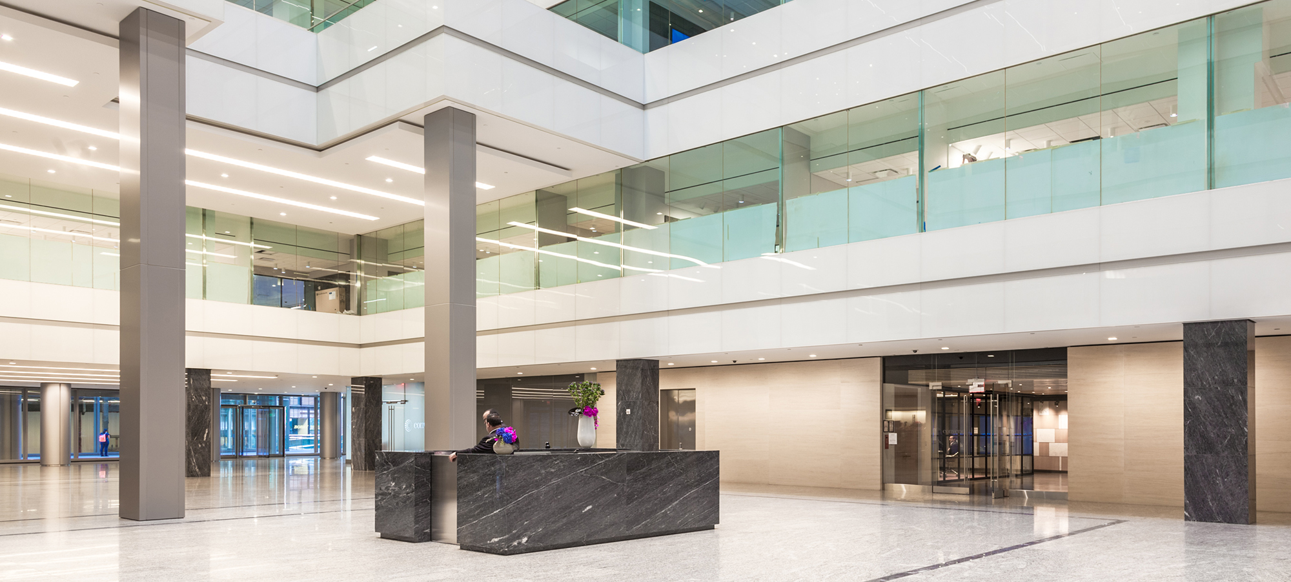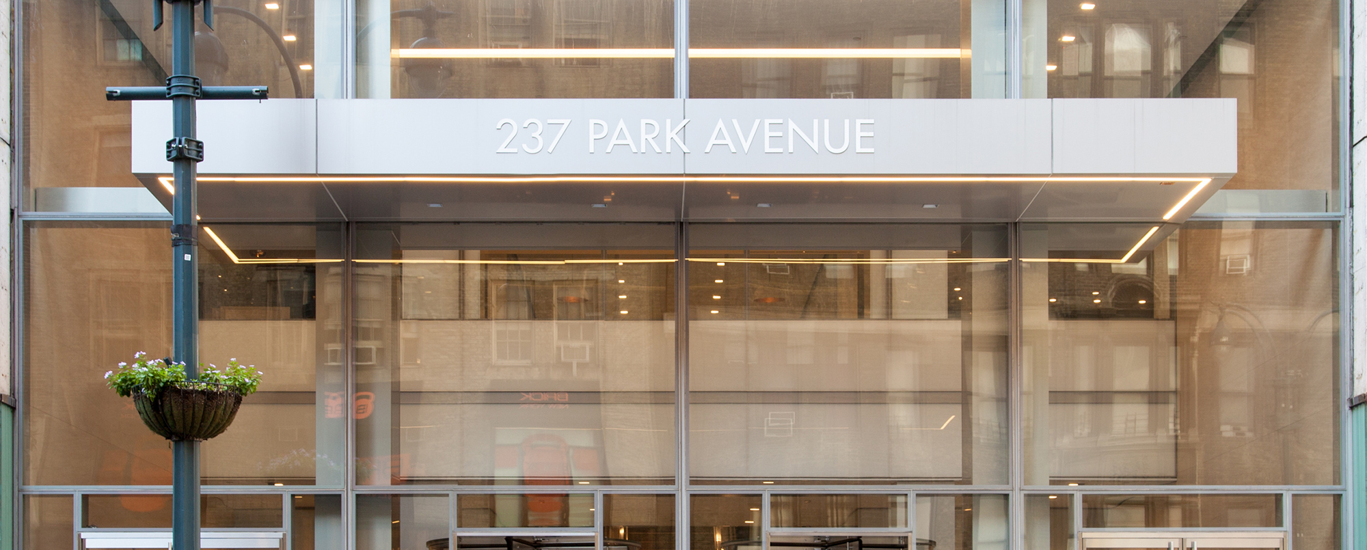United States
237 Park Avenue
As a 100-year-old building in the heart of Manhattan, 237 Park Avenue has seen its share of updates over the years. However, the last extensive renovation was in the 1980s, meaning much of the building’s aesthetic no longer matched modern tastes. RXR Realty brought in our firm to help reposition the building’s lower floors and entrance areas, refreshing this high-profile address just steps from Grand Central Station.
Working with the project team early on, our team provided preconstruction services during the design phase to explore how best to design and construct the renovations without disturbing tenants. After months of meeting with the building’s owners, property managers, and tenants to keep them up to speed on the plan, we then continued to manage the complete renovation and reconfiguration of the project’s four main components: the existing lobby, Depew Plaza, retail storefronts, and the building entrances on the blocks between Park Avenue and Lexington Avenue and between East 45th and 46th Streets.
The building entrance on Lexington Avenue was reconfigured with new stairs and escalators and a reduced floor area, meaning there is more room for income-generating retail space. We also installed a new awning and exterior signage to better mark and brand the address.
Depew Plaza on the west side of the building was reorganized to improve pedestrian circulation and give building tenants a more welcoming outdoor space. We installed new exterior glazing along with new column cladding, paving materials, signage, seating, plantings, an awning and lighting. The façade’s stone spandrel panels were refinished in place to replace the dated shiny façade with a more refined matte finish.
Perhaps the most striking improvements were to the lobby and atrium area. A new aluminum trellis in the atrium and wood-slat curtainwall in the lobby add creative flair and visual interest to the formerly dark, lackluster interior while improved finishes, lighting, seating areas, retail storefronts and signage modernize the space. On the building’s exterior, we installed a new two-story glazing system, along with partial recladding and new signage and retail entry elements.
The structural steel columns at 237 Park Avenue pierce through the Park Avenue roadway/sidewalk/train shed down to the MTA train platforms and tracks under and around the 237 Park Avenue footprint. During a thorough inspection of the existing conditions below grade, our team discovered that certain sections of structural steel columns, girders and beams had deteriorated as a result of long-term corrosion and rust. Appropriate repair and reinforcement options were designed and employed to ensure and maintain structural integrity of these members.
COMPANY
Architect
MOED de ARMAS & SHANNON Architects
Client
RXR Realty
Address
237 Park Avenue
Location
New York, NY
SF
150,000sf/ 21 floors
Architect
MOED de ARMAS & SHANNON Architects
Contract
CM-at-Risk
