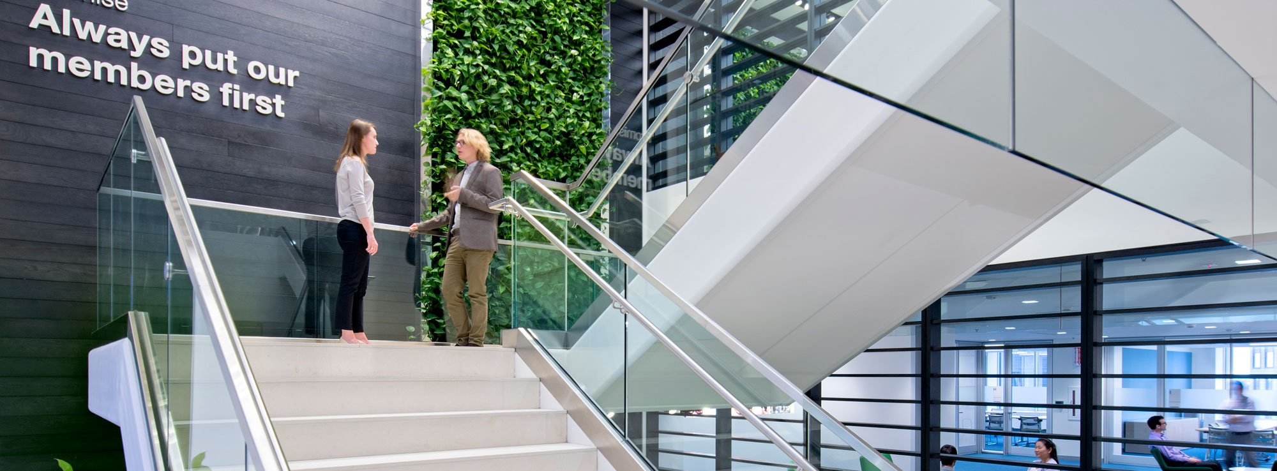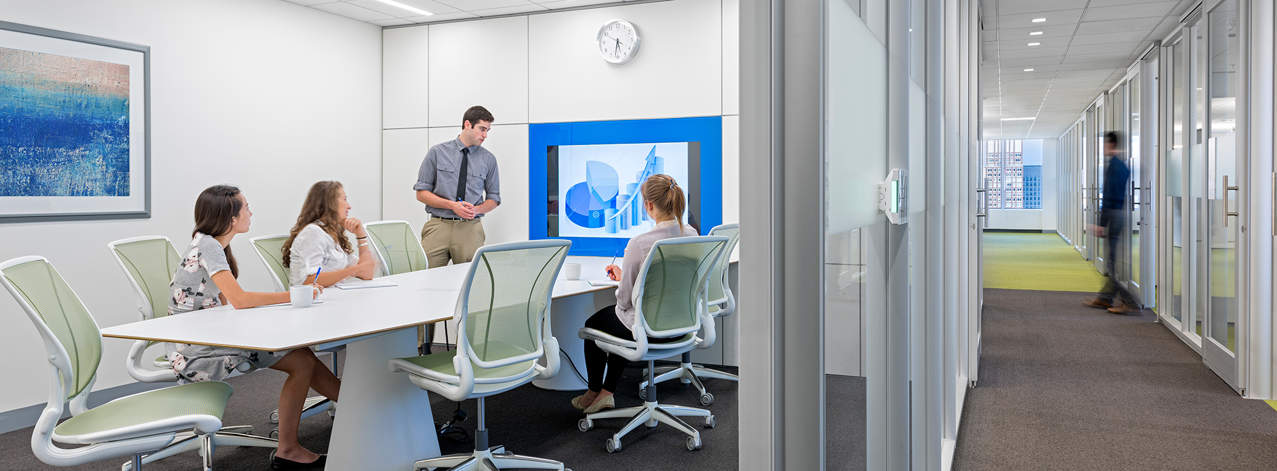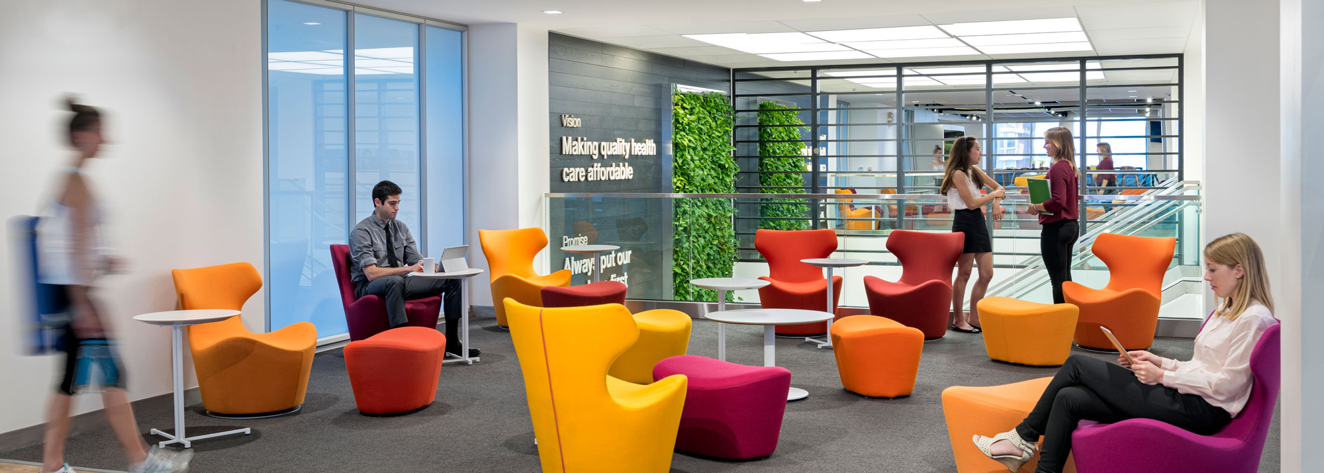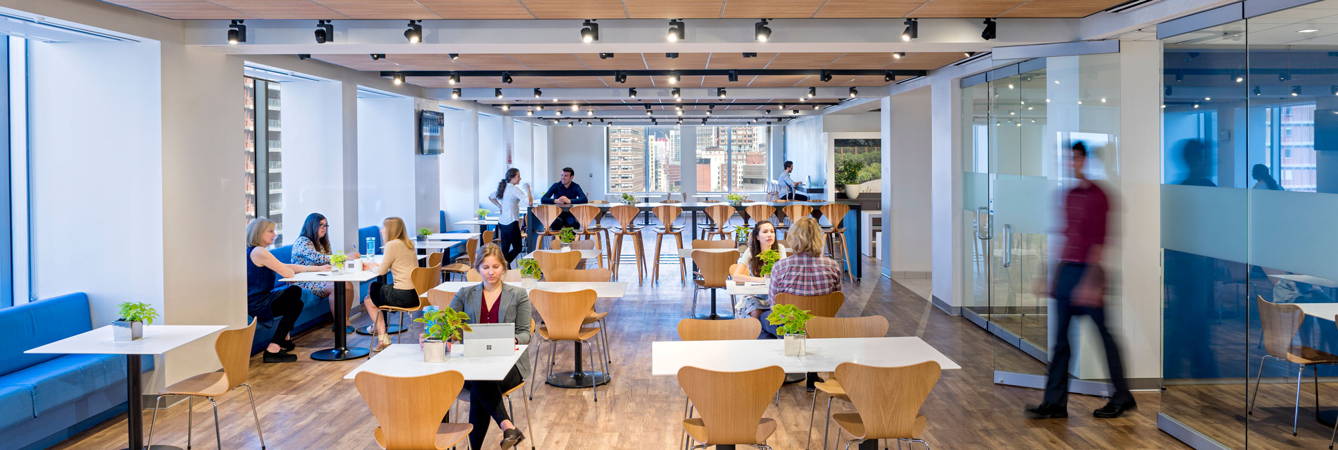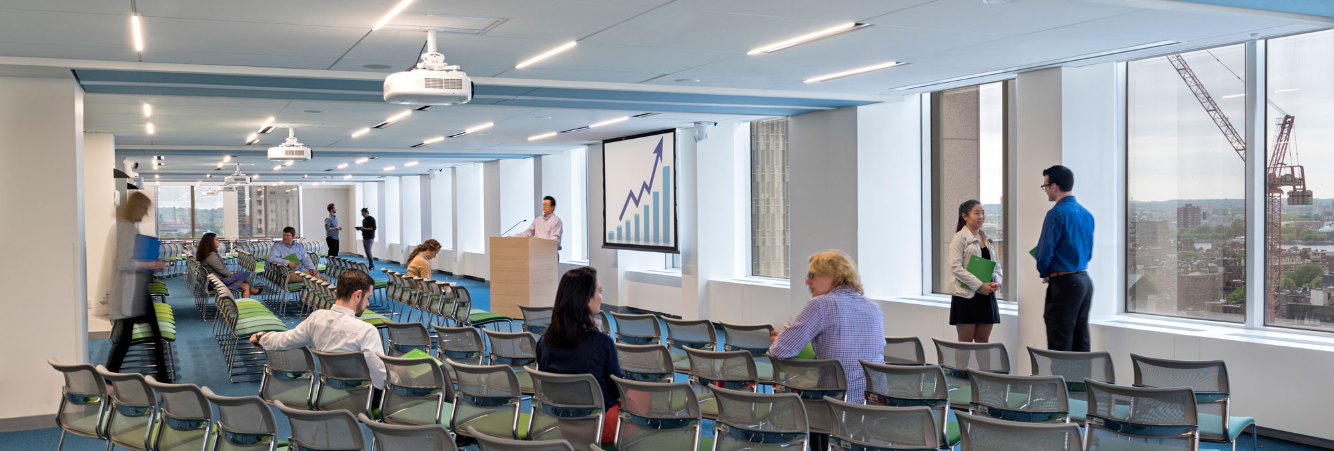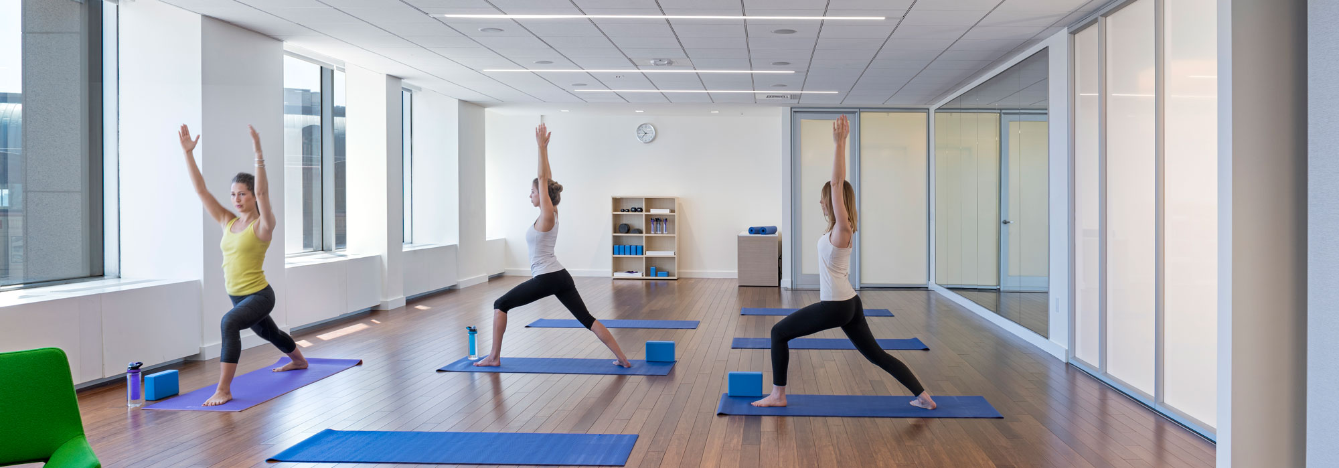United States
Blue Cross Blue Shield of Massachusetts
Blue Cross Blue Shield of Massachusetts (BCBSMA) built its new 308,000sf space to provide 1,000 associates with a state-of-the-art environment to support collaboration, productivity, and wellness—mind, body and soul—in an efficient and sustainable environment.
With an eight-month preplanning phase and an actively involved owner, the team developed the massive fit-out design and complex logistics plan for moving materials and equipment in and out, scheduling trades, and converting 14 floors into cutting-edge office space.
BCBSMA’s focus on wellness is paramount. The insurer dedicated 13,000sf to a cafeteria and full-cooking kitchen offering predominantly healthy food choices. Abundant natural light and a living green wall spanning two stories create a connection with the outside world.
Structure Tone built a wellness center with a yoga room with floating floors and moveable partitions to accommodate exercise and meditation breaks. To integrate exercise with work, employees can reserve walk stations (desktop surfaces with treadmills beneath and plug-in capability), and sit-to-stand desktops and ergonomic chairs are standard, along with hydration centers on every floor.
To enable collaboration, a variety of formal and informal meeting spaces were built, along with interconnecting stairs—floating steel staircases that link multiple floors. State-of-the-art technology provides associates with connectivity from any location via soft phone systems, Lync Innovation Rooms that facilitate virtual meetings and remote content sharing, and click share technology.
©Jasper Sanidad
COMPANY
sectors
services
Architect
AMB Architects
Client
Blue Cross Blue Shield of Massachusetts
Location
101 Huntington Avenue Boston, MA
SF
308,000
Architect
Elkus Manfredi Architects
Dates
2015
Contract
CM
Owners Rep
Boston Properties/Colliers
Engineer
Jacobs
