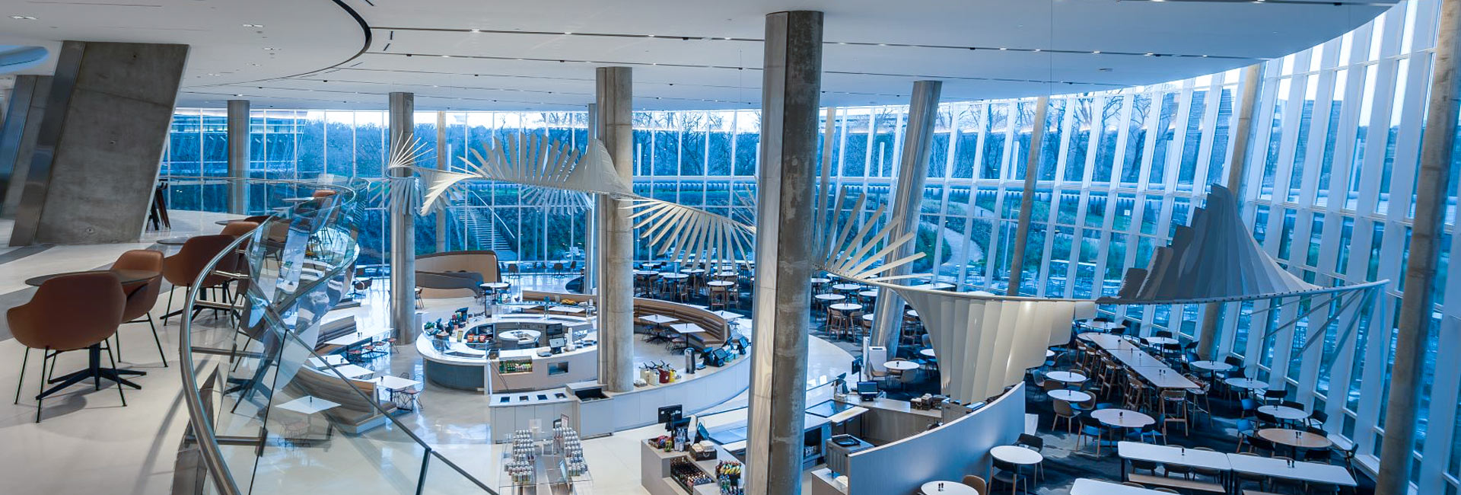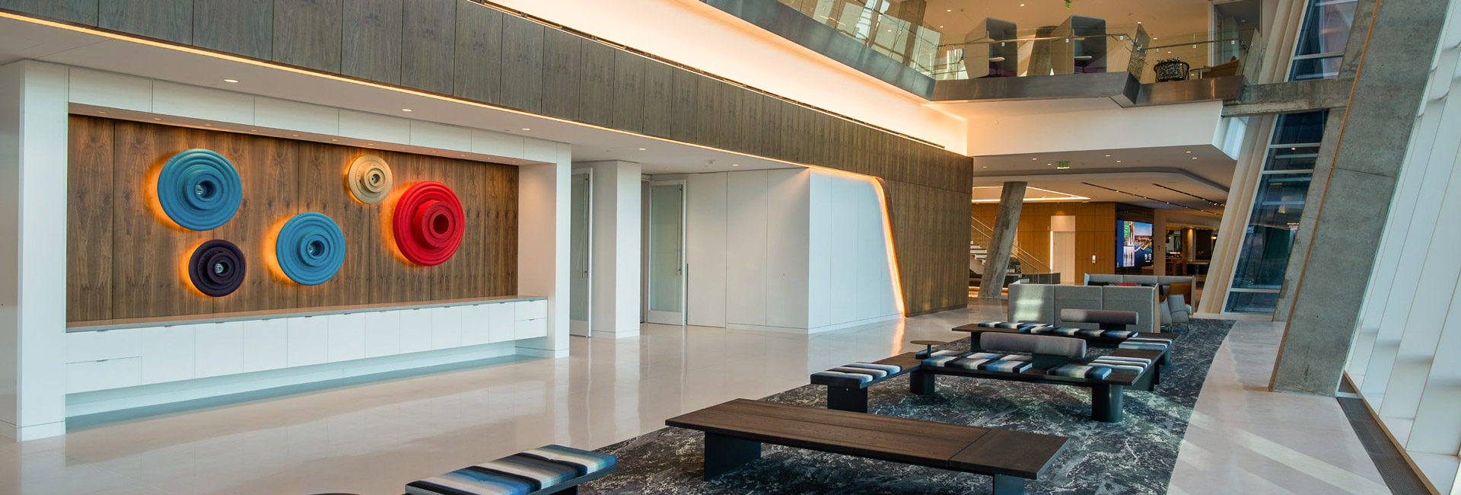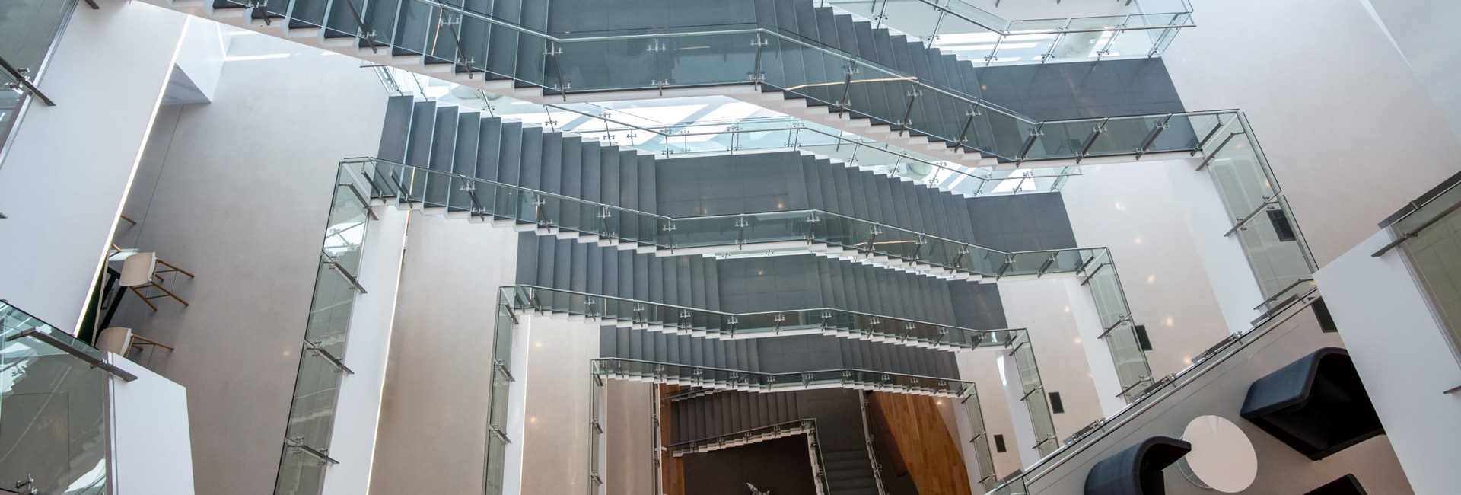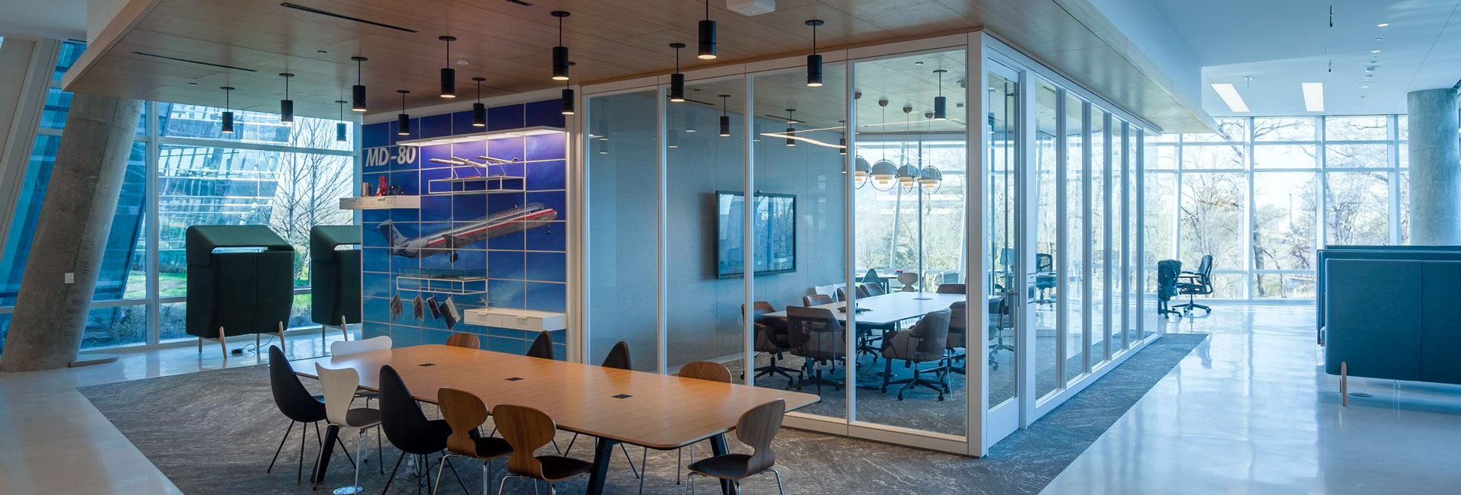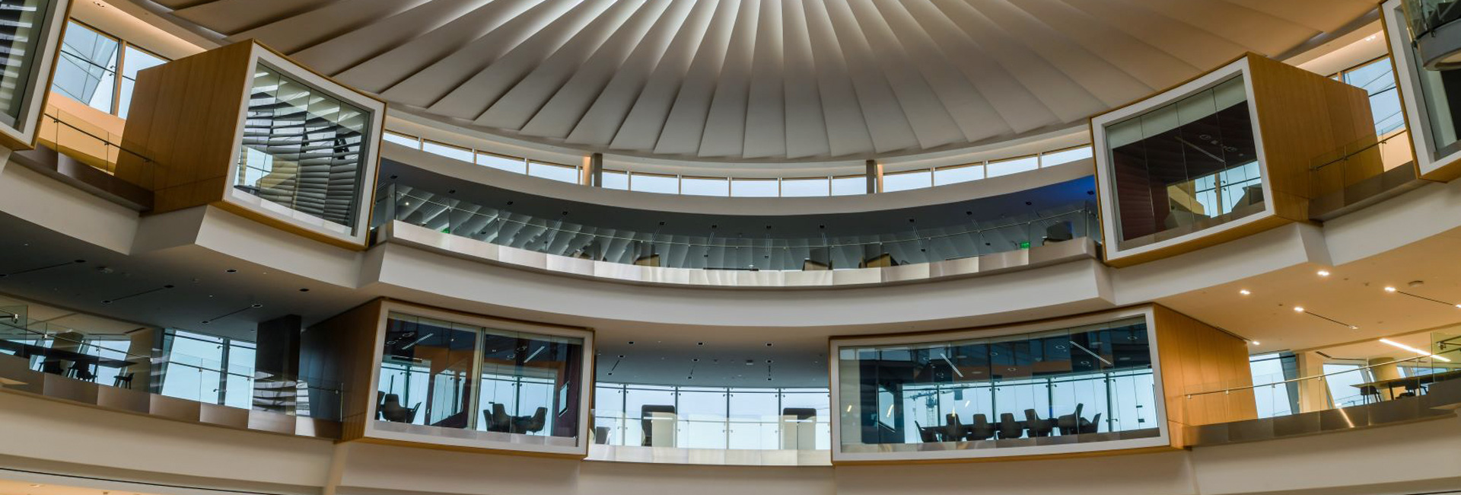United States
American Airlines Campus
More than 30 years after relocating from New York to Fort Worth, airline giant American Airlines decided it was time to bring their headquarters into the next century. Named after retired chairman, Robert L. Crandall, the master-planned trinity complex spans nearly 300 acres and will better connect the airline’s management to employees working on American’s frontlines.
The project included four, eight-story buildings; two, three-story “connector” buildings; 400,000sf of garage space; and a four-story amenity hub in the center of the complex known as “Town Center.” The space boasts two eight-story atriums, each with its own staircase that spans all eight floors. The Town Center features seven main restaurants and kitchens, with five additional venues throughout the facility for dining and hosting events. The space also houses two game rooms, a credit union, travel desk, retail store, marketplace, fitness and wellness center, and open collaboration spaces, one of which was coined the “Nav Bar.”
With over 204,000sf of specialty amenity space, 32 floors of premiere office space, and 114 subcontracting firms engaged, communication was key. The office fit-out was completed in coordination with the base building contractor, who was completing the core and shell as Structure Tone began the interior work.
Each building was assigned a senior superintendent to manage trade specialists and communicate progress. The team relied on BIM to ensure each facility’s tech zones, ceiling hold speakers, sprinklers, ductwork, and more were clash-free—which was essential considering most of the design called for exposed ceilings. Because the buildings’ air supplies are pumped through the floors, cabling within each structure needed to be exceptionally clean. Two large MDF rooms were installed, in addition to various IDF rooms throughout the campus.
Kevin Bowens® Photography Credit
COMPANY
sectors
Architect
Gensler
Client
American Airlines
Address
13951 Trinity Blvd.
Location
Fort Worth, TX
SF
1,300,000
Contract
GC
Architect
Gensler
Owners Rep
Crescent Real Estate
Project Engineer
I.A. Naman + Associates
Awards
Distinguished Building Merit Award – Interior Finish-Out (Over $5M) – TEXO Association and Gold Award ($100M+) - American Subcontractors Association (ASA)
