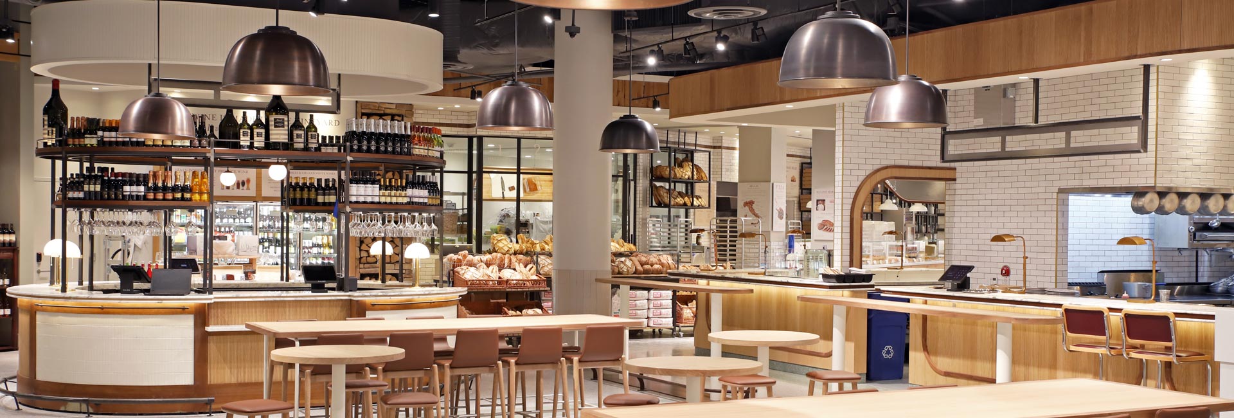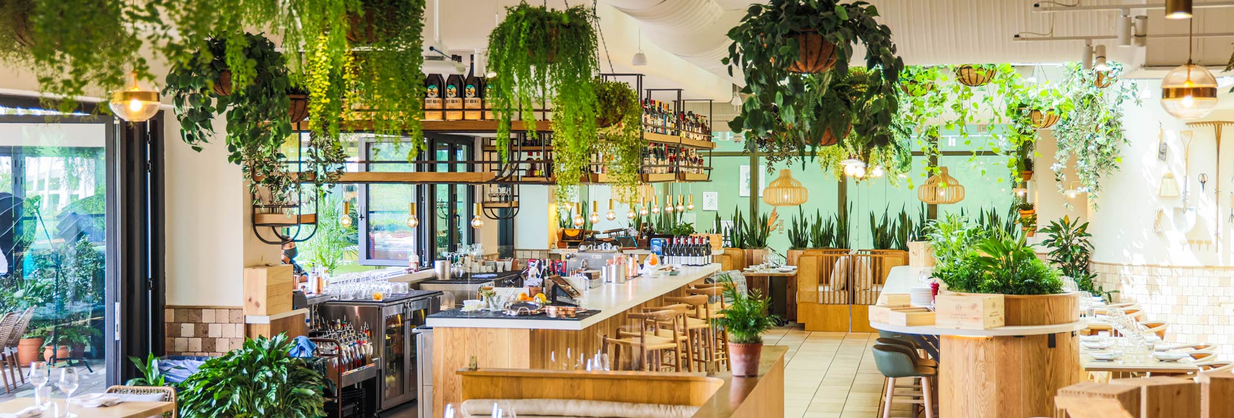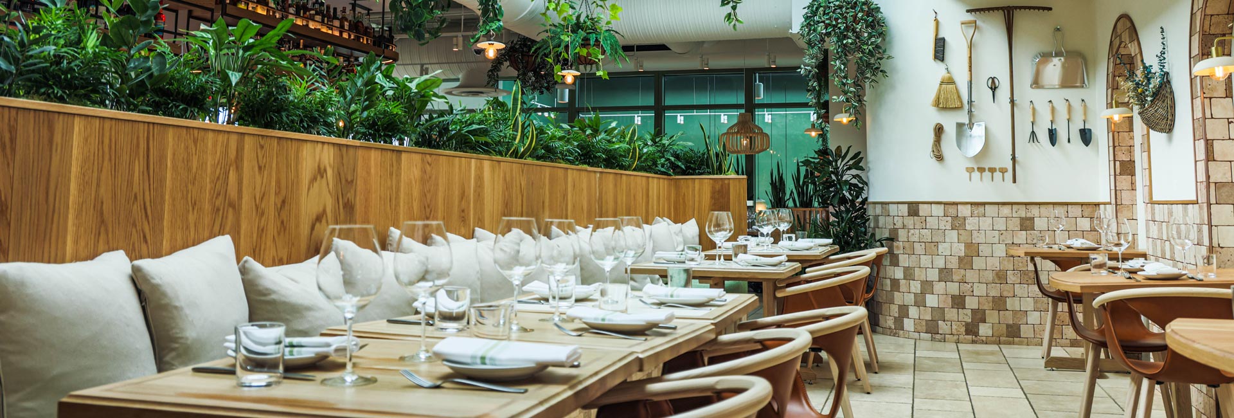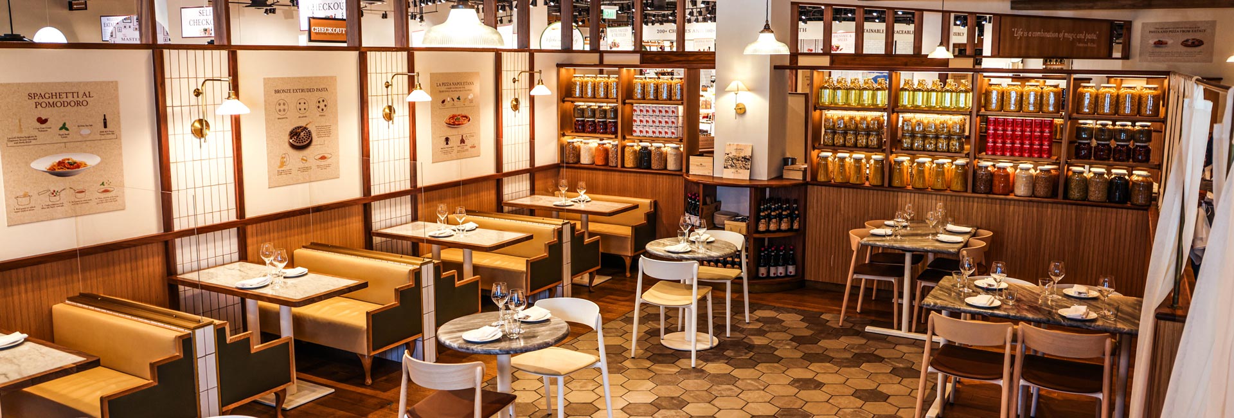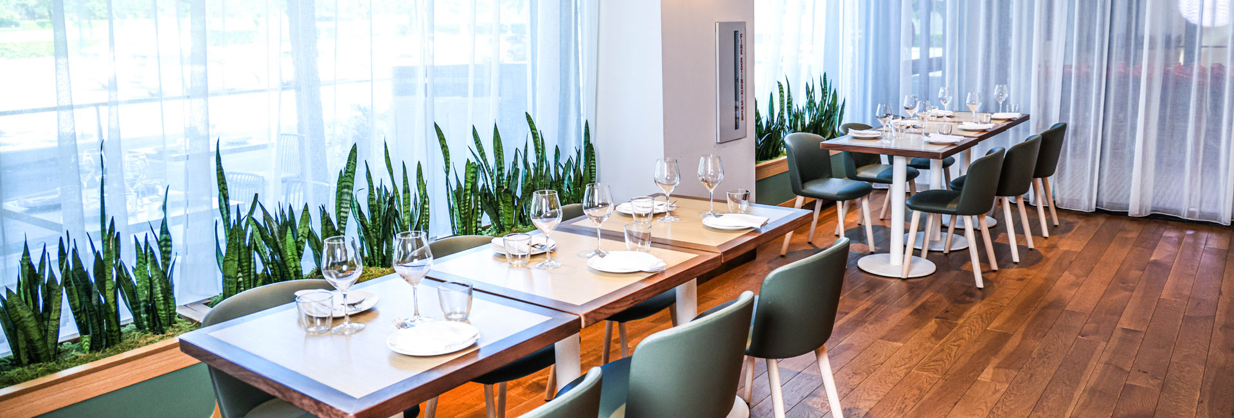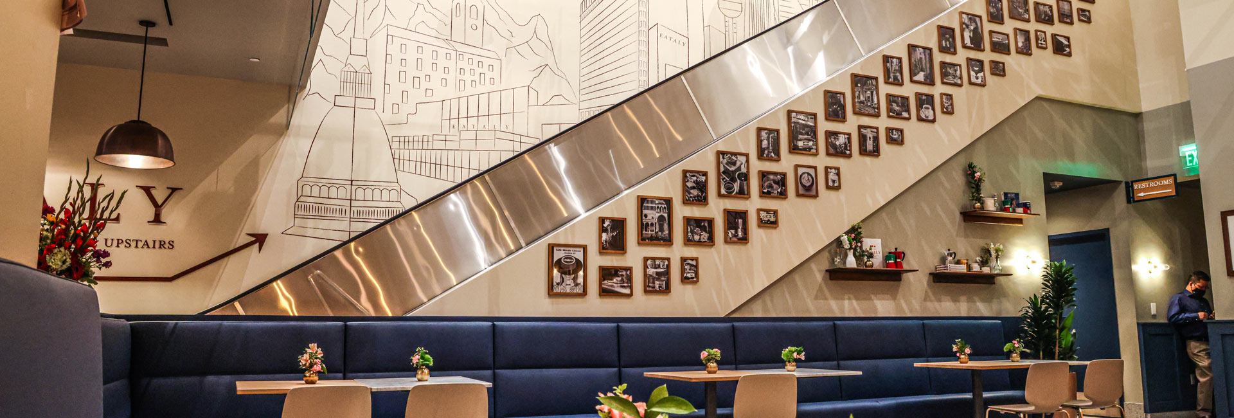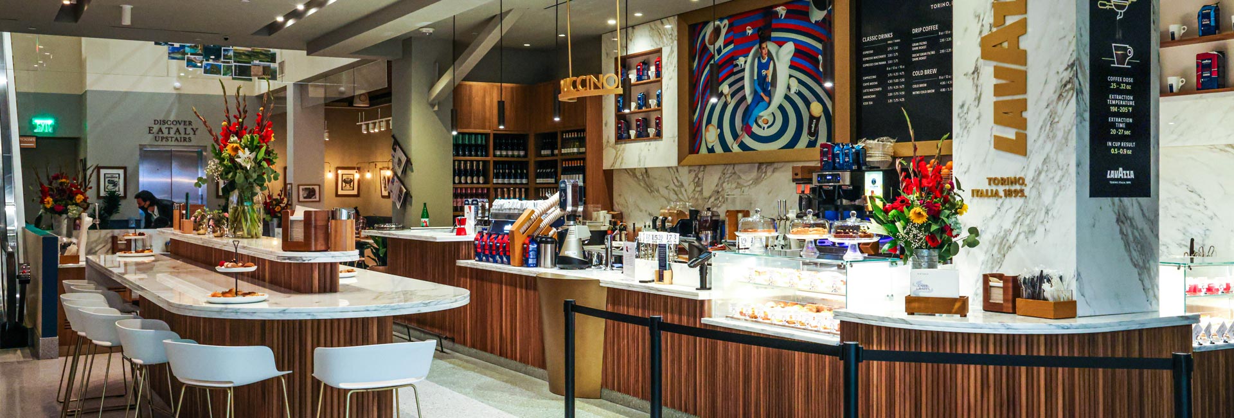United States
Eataly
Located in Dallas, Texas Eataly’s new flagship store now lives in the busy designer shopping market of NorthPark Center. Occupying a large, three-story retail space on the west end, Structure Tone Southwest completed the 48,250sf base building repositioning, and high-end interior construction for this unique, European-inspired market and restaurant.
The Structure Tone Southwest team reinforced the base building structure to accommodate various pieces of heavy equipment, a new escalator, and two new elevators. Across the three levels, Eataly’s space features thirteen different venues to create the feel of an authentic Italian marketplace. Additional amenities include a cooking school, covered patio, a separate high-end restaurant space, warehouses, offices, and administrative support spaces. Our team managed the extensive IT, A/V, and security infrastructure for the entire facility. We utilized BIM and laser scanning to coordinate the various kitchen layouts, equipment, and comprehensive MEP systems across multiples trades.
To accommodate the retail space, the team worked closely with the NorthPark Center to complete demolition and structural renovations of the base building before being selected for the fit-out portion of the project. The building is composed of three levels: the main level shopping center and the two additional floors above. Since the main level was constructed using a spandeck system with insufficient weight limitations, the team reinforced the necessary structures with steel and spread plates so the structure could safely house the heavy pieces of kitchen and restaurant equipment. The team removed a portion of the existing building’s roof and added 6,000sf to create the third level that now contains Eataly’s high-end restaurant featuring an open-air terrace dining area with a motorized sharing system. They also opened the floor plates to install a brand-new escalator system and constructed shafts to install two new elevators at opposite ends of the store.
BIM
The extensive MEP work consisted of building the IT infrastructure to maintain Eataly’s retail and restaurant operations; therefore the team had to build and coordinate an MDF and two IDF rooms to support the vast IT infrastructure. Eataly’s light fixture package also included a massive amount of controls for over 150 unique zones—not to mention the AV and security systems. Speakers and displays are dispersed throughout the space, with a heavy presence in the “Scuola,” or cooking school, with speakers, mics, displays, and cameras. Security added a considerable number of cameras and access controls to the space to ensure a secure environment for staff.
To coordinate this amount of new infrastructure and equipment within the existing facility—and with limited space—our team developed a BIM model through laser scanning. Once the base building renovations were complete, Structure Tone Southwest’s in-house BIM team laser scanned the space to produce an accurate, virtual representation of the actual conditions of the building. They then converted this information into a usable and modifiable model to coordinate the various systems running throughout the space.
First-class materials with challenging logistics. One of the most remarkable and challenging aspects of this project was the various custom finishes and equipment. 40% of the project materials were sourced from Europe. Within the 13 different venues, the space features a custom Spanish bread oven, Italian millwork, wood-fire pizza ovens with custom gold mosaic tile, high-end terrazzo flooring, custom banquet seating, stone countertops, and many other high-end finishes sourced from around the globe—but primarily Italy and Spain. Under normal circumstances, the long-lead times and coordination between Italian subcontractors and vendors would have been the primary challenge, but 2020 brought entirely new obstacles.
Amid the COVID-19 outbreak in Italy earlier last year, it became clear that procuring the Italian materials, custom pieces, and even skilled labor was bound to become arduous due to travel bans and business shutdowns throughout the country. Typically, overseas manufacturers and tradespeople will travel to the job themselves to understand how elements of the building are constructed and take their measurements. At the beginning of the job, Structure Tone Southwest was expecting between 20 and 25 Italian and Spanish tradespeople to visit. By August, only one Spanish tradesperson and four Italians were able to arrive and were granted special travel exceptions.
Knowing that each custom piece and carefully selected material was essential to achieve the authentic Italian feel Eataly is known for, the Structure Tone Southwest team began supplementing with local labor and using FaceTime, OpenSpace, Zoom, and GoTo Meetings to communicate with key contacts in Italy and Spain. They provided exact measurements and mock-ups to manufactures and were given specific installation instructions from the European trades. Complicating matters further was the language barrier. Thankfully, bilingual Dallas staff and the European teams were able to communicate in Spanish. Finally, the team was in constant contact with the client to communicate progress and project milestones.
Adapting to shifting circumstances. Working off a schedule drafted in January last year, sticking to the original schedule was challenging to say the least. The project called for international involvement in almost every aspect—from the material suppliers to manufacturers, to skilled tradespeople, to the client themselves. Italy was hit particularly hard by the pandemic last spring, which led to a government-mandated shutdown of business, trade, and travel for several weeks. Structure Tone Southwest continued building the project and found workarounds wherever possible. They were able to finish the project within four weeks of the original deadline—a significant feat for any project during COVID, let alone one with this level of international collaboration. Eataly Dallas officially opened for business in December 2020.
The final result. Despite the challenging circumstances, the retail market, restaurant, and coffee bar now feature a ton of custom finishes curated from around the globe. The Italian storefront creates an eye-catching entrance just below the open terrace seating, and the interior truly feels like an authentic Italian marketplace. Structure Tone Southwest also delivered high-end support spaces, including warehouse spaces on each level, offices on levels one and three, and a conference room on level three.
Due to travel restrictions, the president of Eataly hadn’t been able to see the project progress in person. He was finally able to visit the space a few days before the opening. According to Gary Reed, Structure Tone Southwest account executive, he said, “Isn’t this the most beautiful store you’ve ever seen?”
Allison David©
COMPANY
sectors
Architect
Gensler
Client
Eataly
Address
8687 North Central Expressway, Suite 2172
Location
Dallas, TX
SF
48,246sf
Contract
Budget
Architect
Gensler
Owners Rep
CBRE
