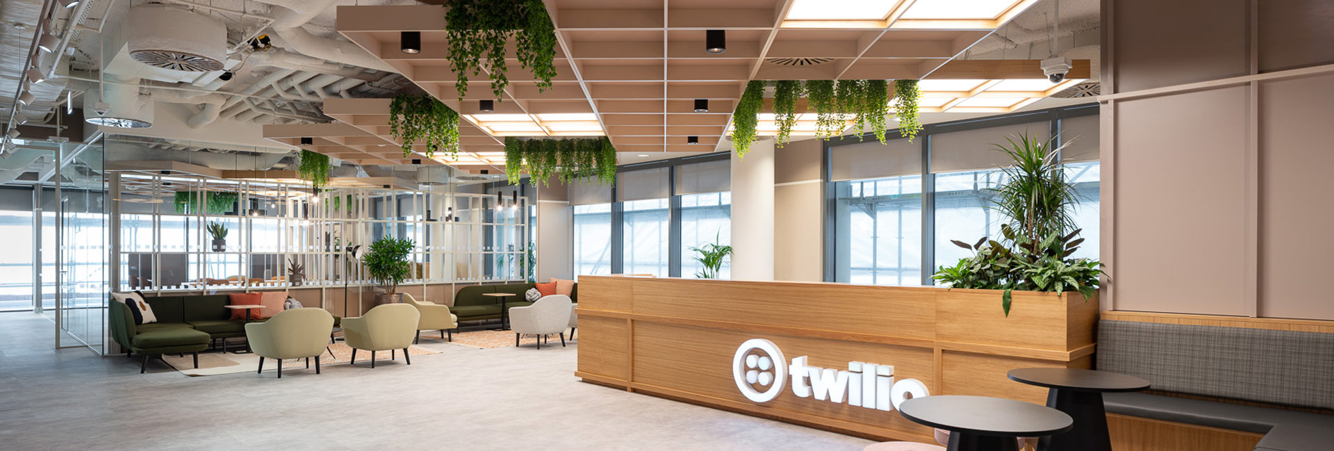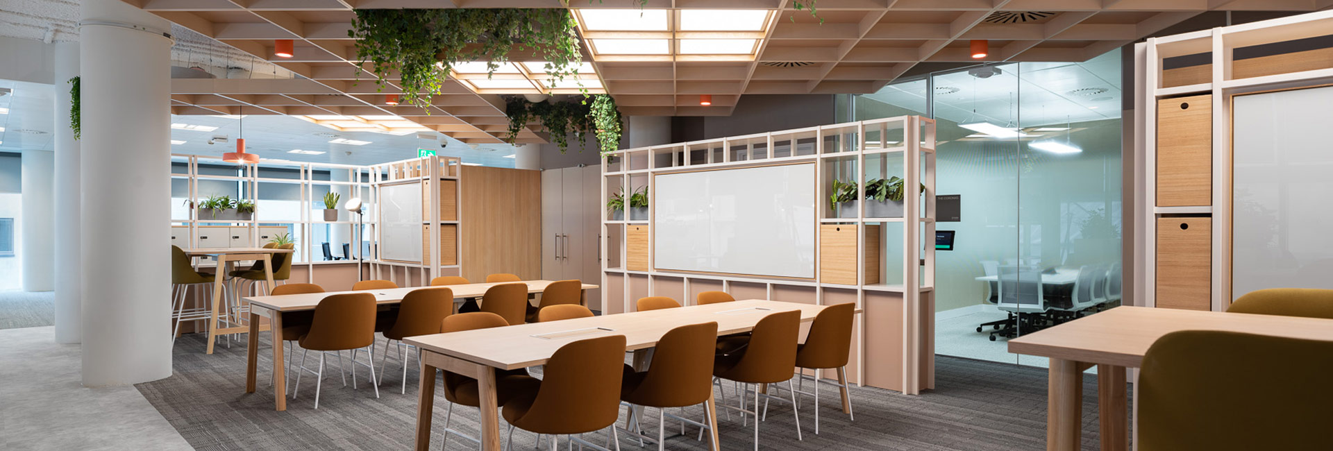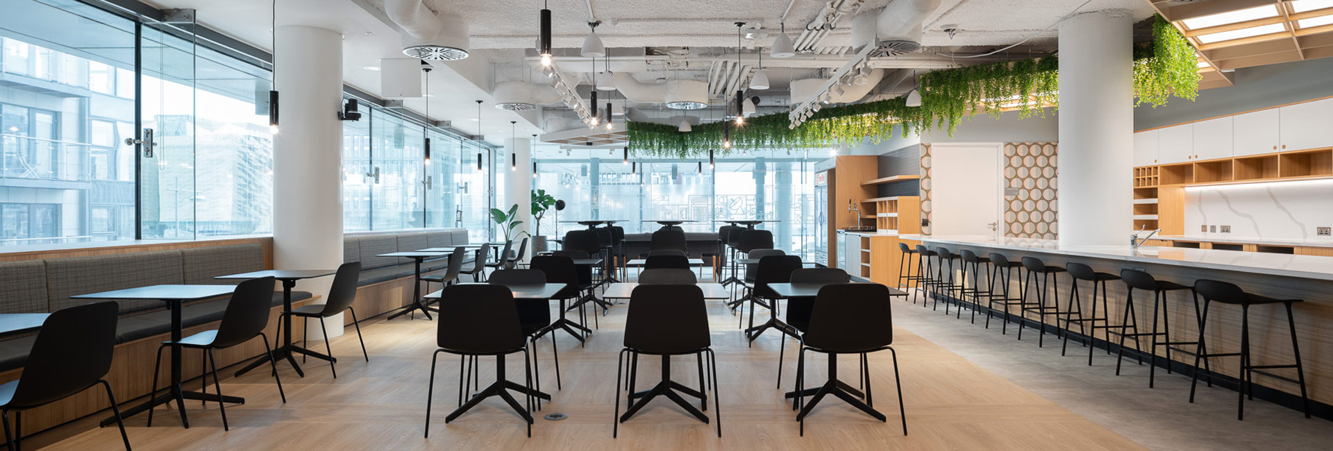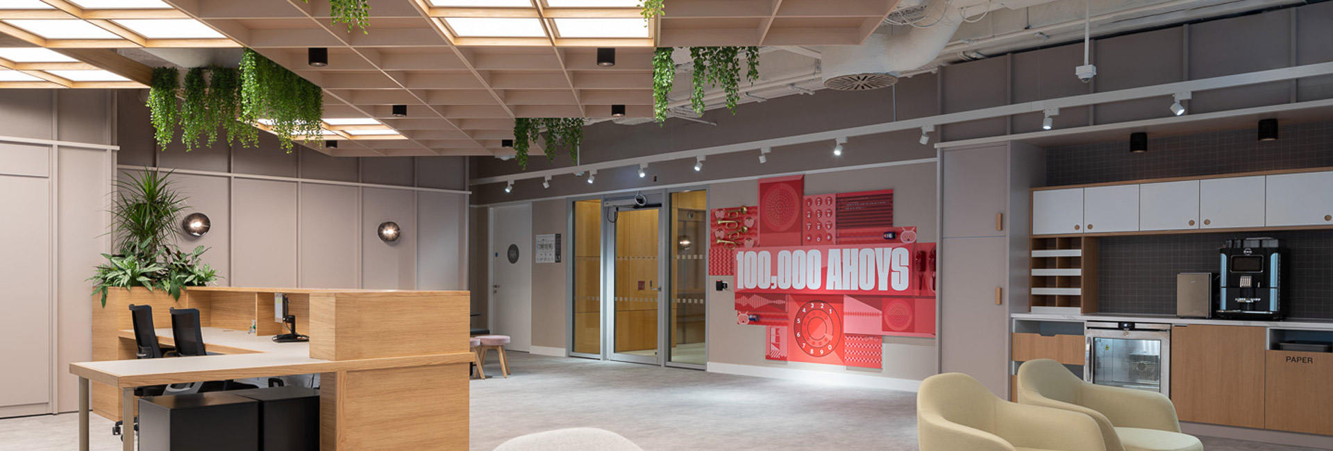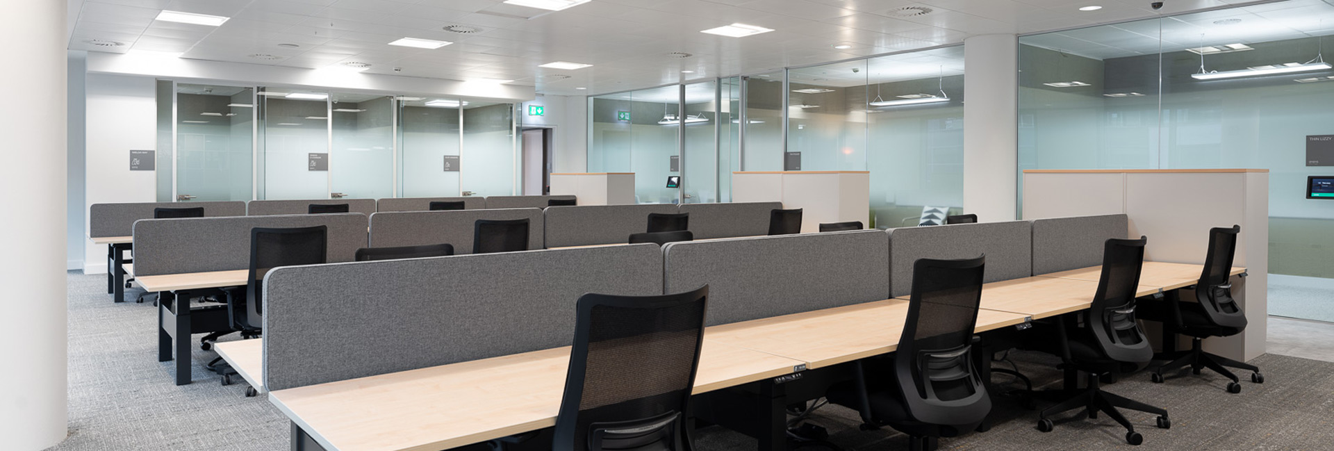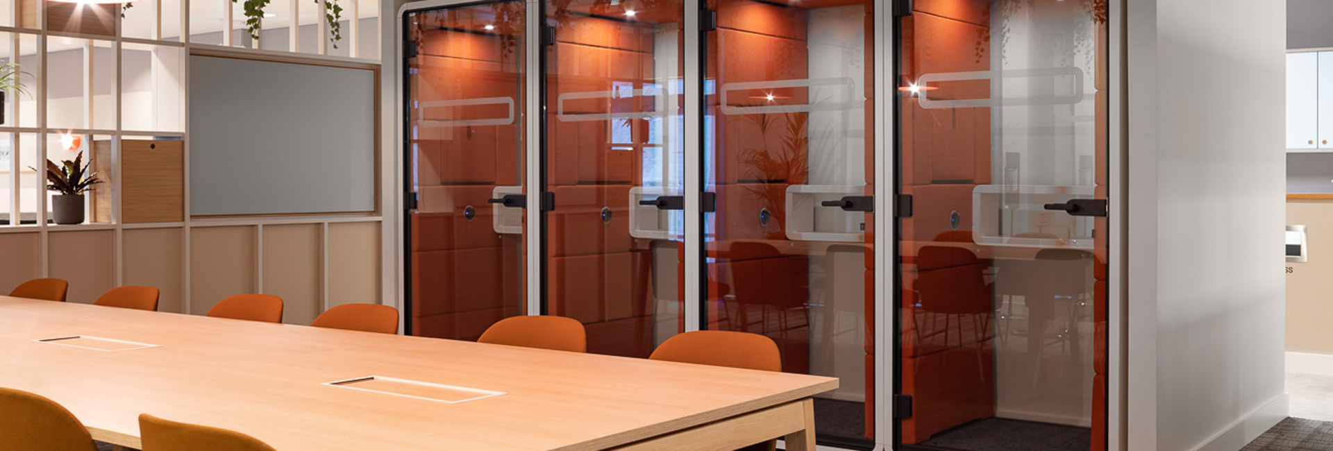United States
Twilio
Structure Tone successfully negotiated the Twilio Fitout Project and were appointed as the main contractor. The 14-week program included demolition, refurbishment of services, and an architectural fit-out of existing office space on a single floor of the occupied building.
The scope included an open workspace layout, a GSOC room, collaboration areas, canteen space, and meeting rooms. Construction consisted of making alterations & repairs to the existing raised access floors, partitions including glazed, specialist joinery/timber panelling & specialist ceiling finishes, vinyl, tile and carpet floor types, acoustic wall panels, bespoke manifestations, and furniture installation along with painting, decorating, and M&E services.
The M&E portion of construction involved heating, ventilation, water services, S&W drainage, power, data, access control, security, fire alarm installations, and regular / emergency lighting.
Structure Tone remained engaged during post-occupancy by assisting with the client’s move and making sure the client was happy in their new space.
The project was delivered on time, on budget, and to a high standard which more than surpassed our Client’s expectations for accommodating their staff of approximately 100 support specialists and office operations personnel. Their new contemporary, flexible work environment matches our clients prestigious global identity.
®Donal Murphy Photography
COMPANY
sectors
services
Architect
Henry J Lyons
Client
Twilio
Location
75 Sir John Rodgersons Quay
SF
20,000sf
Contract
CM
Architect
HJL
Project Engineer
Axis
Owner's Rep
CBRE
Quantity Surveyor
CBRE
No. of weeks to complete the project
14 weeks
