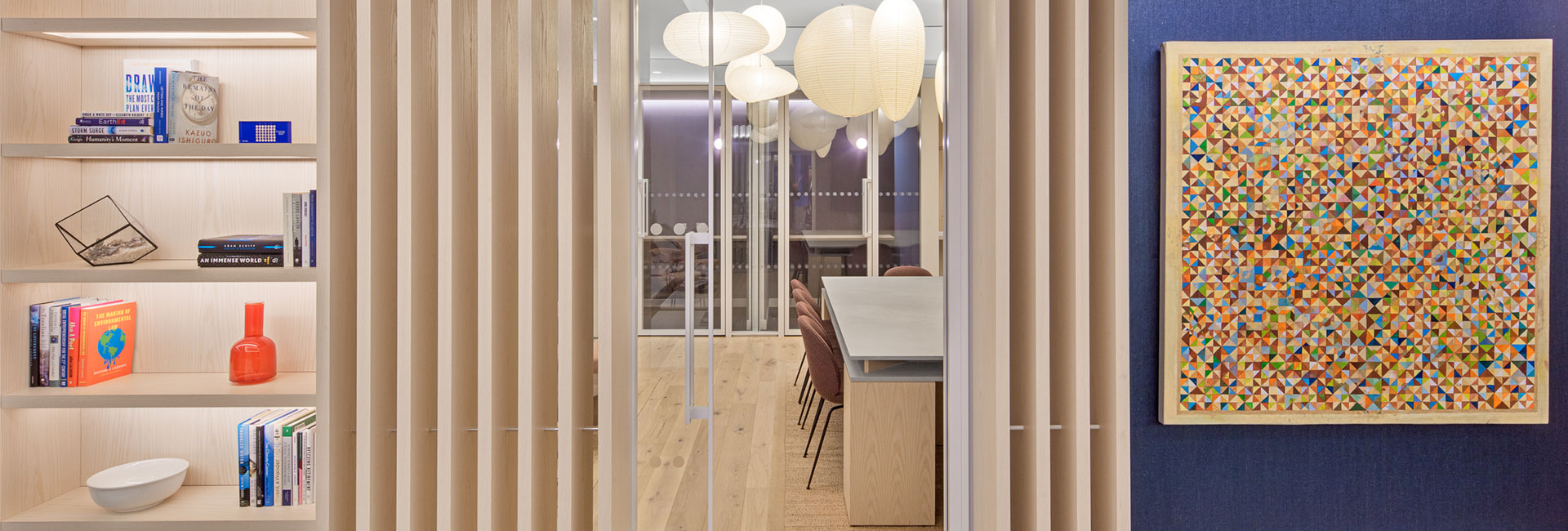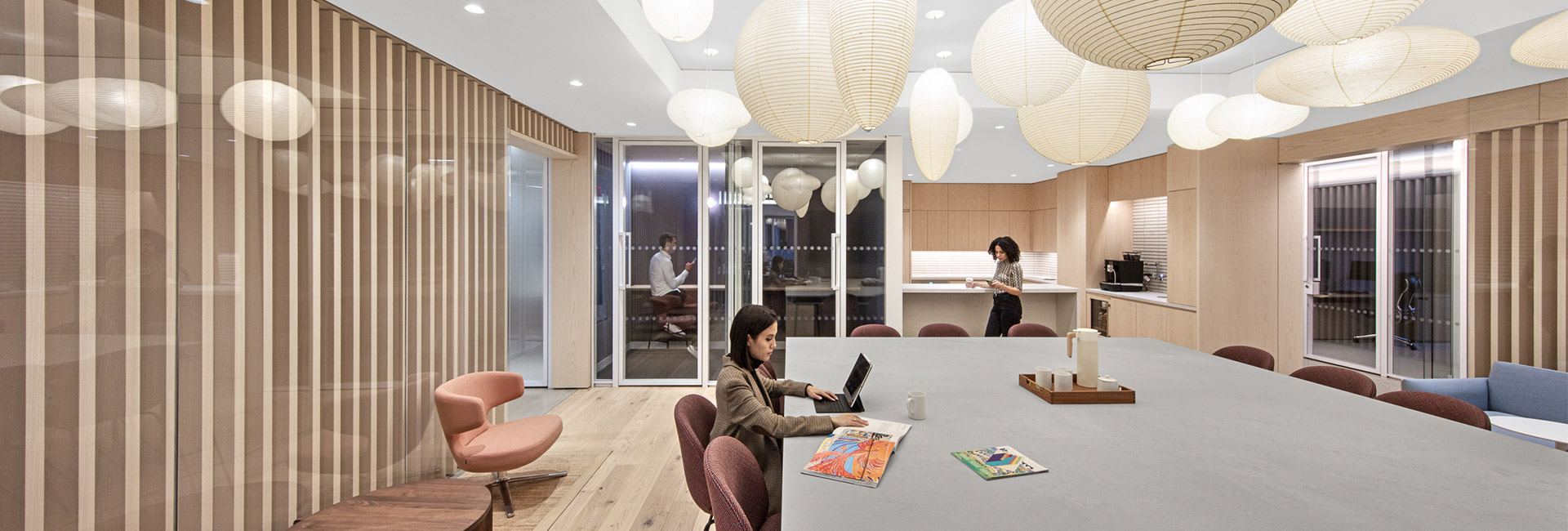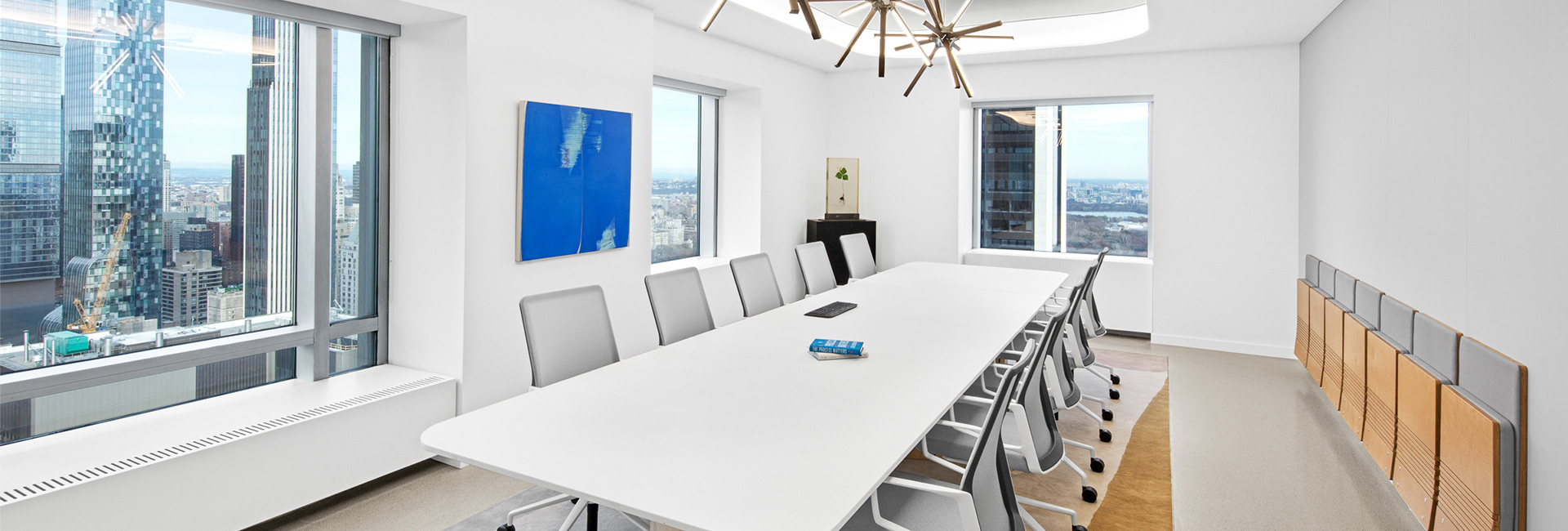United States
The Climate Initiatives Group
Structure Tone managed the construction of the office for The Climate Initiatives Group, a mission-driven investment and philanthropic firm focused on the climate crisis. Located on the 47th floor, there is a mixture of private and executive offices along with a client-facing reception area, meeting/conference rooms, huddle areas, a library, and wellness room.
The Climate Initiatives Group office blends home, work, and travel into a single supportive space. There is no front desk in the lobby, drop-in offices are to be lent out to partners/collaborators, meeting spaces are equipped for full-day seminars and breakouts, and spaces are designed to be sharp but utilize warm organic materials and textures that put people at ease. Residential touches are abundant in the space to encourage conversation and the flow of ideas, while the walls and ceilings are treated in acoustic materials throughout the space to eliminate echoes or discourage people from making noise. This is a space designed for comfort, focus, and community.
In addition to meeting spaces, there’s a community kitchen wrapped in floor-to-ceiling timber slats and glass. The subtle wrapping differentiates it from the surrounding office spaces without disrupting the flow of views. The space is acoustically buffered to encourage comfortable conversation and features light wooden slat walls and glass office fronts interspersed with pops of blue and similar bold colors. Specialty light fixtures such as spiked pendants are in the conference rooms and a variety of globe lanterns adorn the ceiling of the collaboration hub known as the “All Hands Space.”
Due to the high-end nature of the space, coordination of floor heights had to be precise to accommodate different materials. The team performed a series of floor scans and then grinded the floors until they were at the proper height for finish installation. The team also provided MEP and IT/AV coordination, including an IT and infrastructure support room, and ensured these systems were installed properly and turned over/commissioned without issue.
This 20-week build-out involved careful coordination and teamwork based on the upscale, boutique nature of the space. With specialty finishes such as custom millwork, flooring, and wood fins for walls, it was imperative that the management, design, and construction teams keep a close eye on the supply chain of materials, ensuring everything arrived on time.
© Eric Laignel
Architect
Schiller Projects
Client
The Climate Initiatives Group
Location
712th Fifth Avenue New York, NY
SF
9,866sf
Contract
CM
Owner's Rep
TKO Project Management
Architect
Schiller Projects
Engineer
RDA




