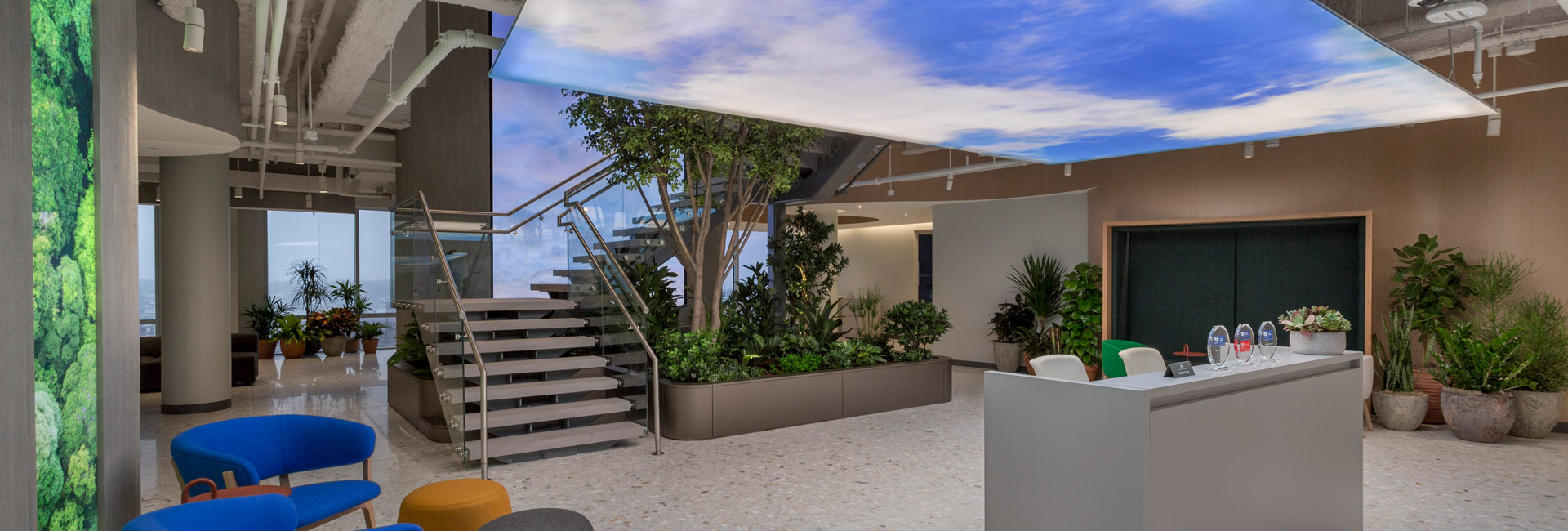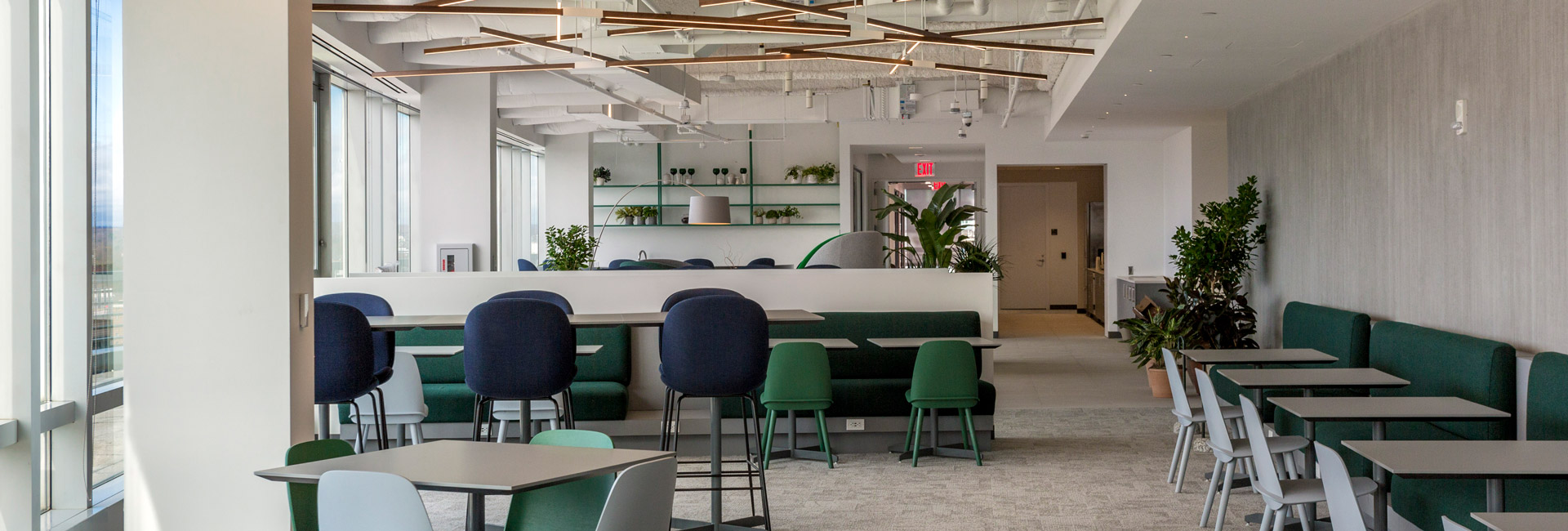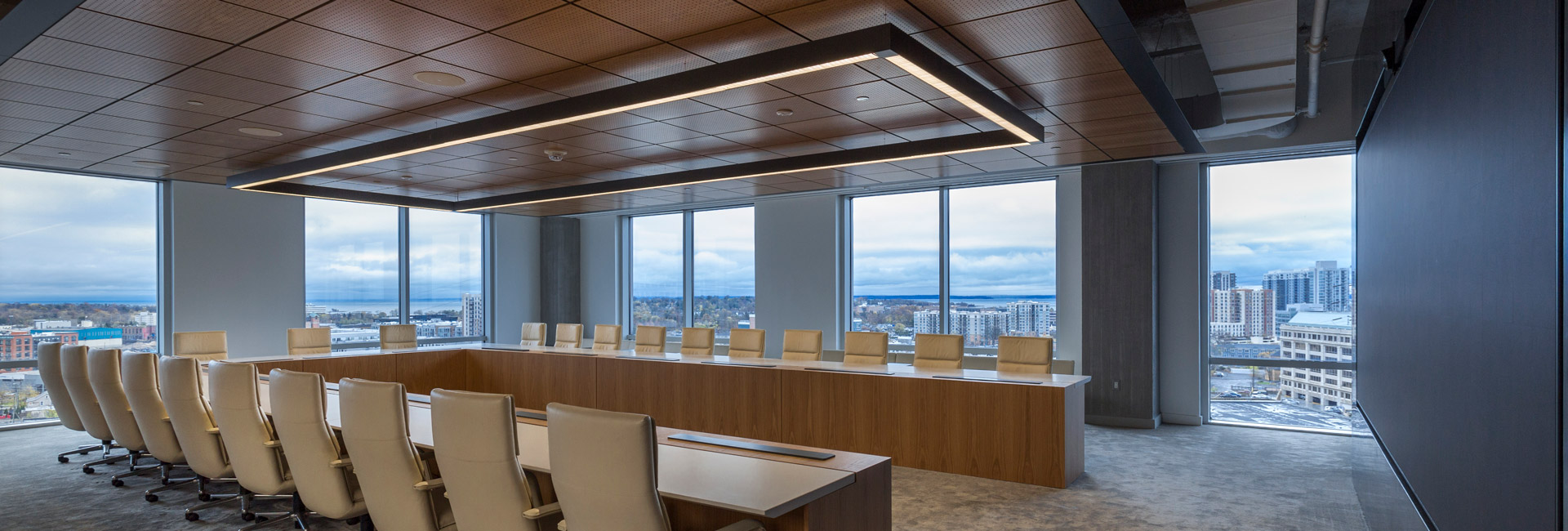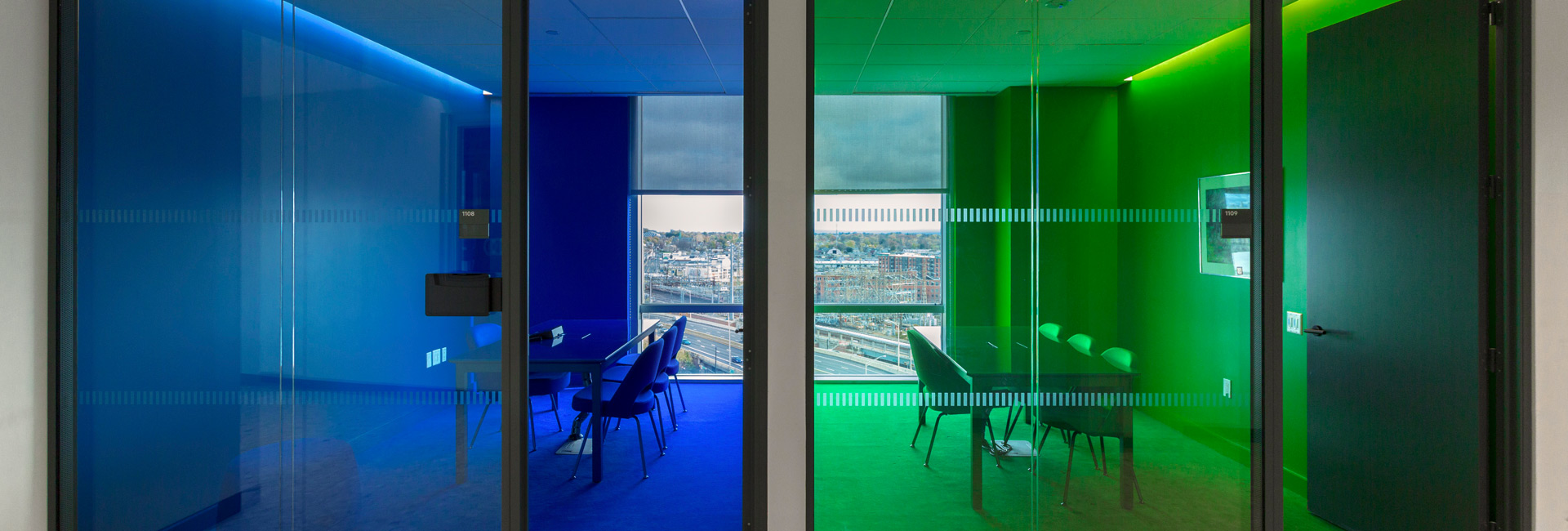United States
Philip Morris
Structure Tone managed the construction of Philip Morris International’s (PMI) headquarters office in the central business district of Stamford, CT, home to the PMI Americas region and other corporate functions. This new headquarters is more than just an office building—it’s a full campus with a state-of-the-art innovation facility.
Our team built conference rooms, open work stations, coffee bars/pantries, dining areas, collaboration spaces, and an interconnecting stair. One of the most impressive parts of the office is the reception desk; its vibrant color and attractive shine give it a stunning charm and the rest of the office centers around it. There is also a significant amount of natural greenery, including trees flanking the staircase and other plants and flowers throughout the space.
© John Baer
Architect
CPG Architects
Client
Philip Morris International
Address
677 Washington Boulevard
Location
Stamford, CT
SF
71,000sf
Contract
CM
Architect
CPG Architects
Project Engineer
Cosentini Associates
Owner's Rep
JLL




