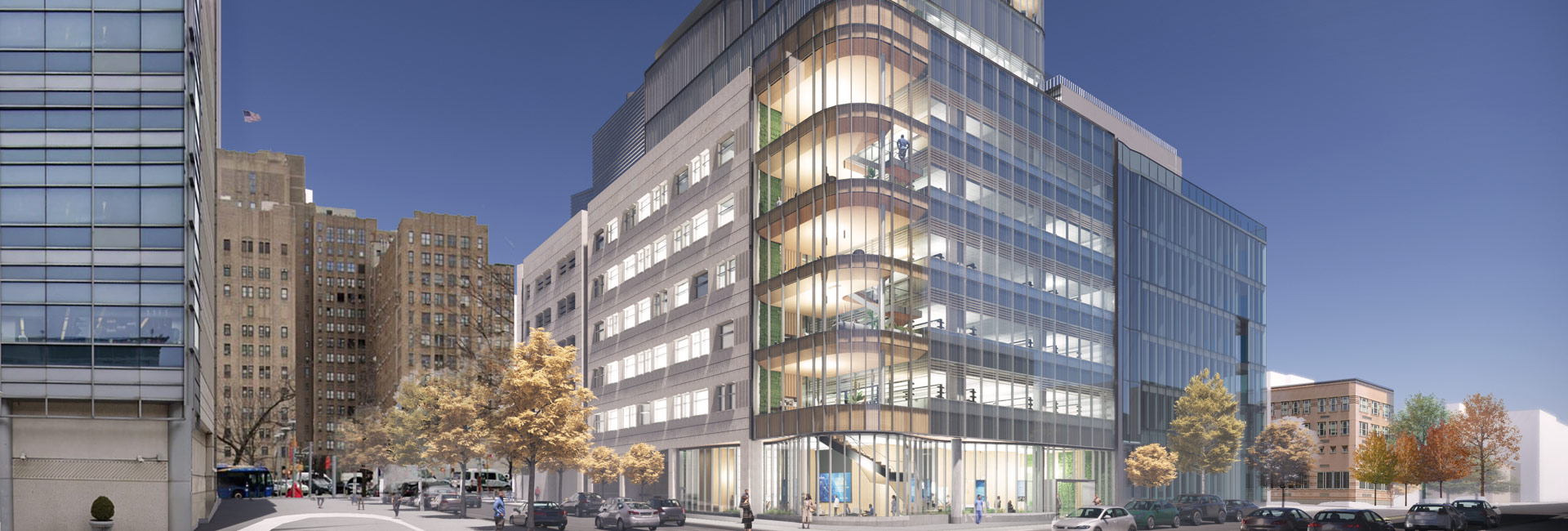United States
Columbia University, Vagelos College of Physicians & Surgeons Vagelos Innovation Laboratories
Columbia University partnered with LF Driscoll Healthcare to manage the preconstruction and construction of a new eight-story electric laboratory building. Clad in a unitized curtain wall and a UHPC metal panel system, this facility will include wet laboratories, adjacent support, and administrative spaces to accommodate more than 30 principal investigators and their support staff. Mechanical equipment will include rooftop air handling units, exhaust and strobic fans, and a generator set. Built atop an existing foundation prepared for this addition, the building’s first six floors are constructed with a concrete cast-in-place structure and a concrete shear wall core, while floors seven and up are a steel and concrete/metal deck structure.
Working closely with the design team, LF Driscoll Healthcare developed budgets for each project phase—schematic design, design development, and construction documents—along with value engineering options for key building components. The project team also created a preliminary schedule to identify long-lead items that were critical to the construction schedule. A site-specific safety and logistics plan was prepared to manage construction impacts, detailing crane and concrete pumper truck placement hoist and stair tower locations, site fencing, and pedestrian traffic controls. The plan incorporated all ICRA requirements, site safety measures, protection, and access/egress.
The project also included a design-assist program for the façade and curtainwall, supporting the design team in achieving their design intent and energy codes. The accelerated program also coordinated the placement of the curtainwall anchors in the concrete slabs, allowing the fabrication schedule to align with the construction schedule to ensure that the curtainwall panels would be available for installation after the superstructure.
The building’s six floors of wet labs feature an interior fitout with modular casework benches, walk-in cold rooms, offices, support spaces, and collaboration space at the corner of each floor, with additional collaboration and meeting rooms on the ground and eighth floors.
®Photography Credit KPF
COMPANY
sectors
Architect
KPF
Client
Columbia University
Location
1150 Saint Nicholas Avenue New York, NY 10032
SF
86,254sf
Contract
CM-at-Risk
Architect
KPF
MEP Engineer
AKF Engineers
Civil Engineer
Langan Engineering
Structural Engineer
Hatfield Associates
Landscape Architect
Pending
IT/AV/Technology Consultant
AKF Engineers
Others
Jacobs Laboratory Planning Group
Certifications
Pursuing LEED Gold


