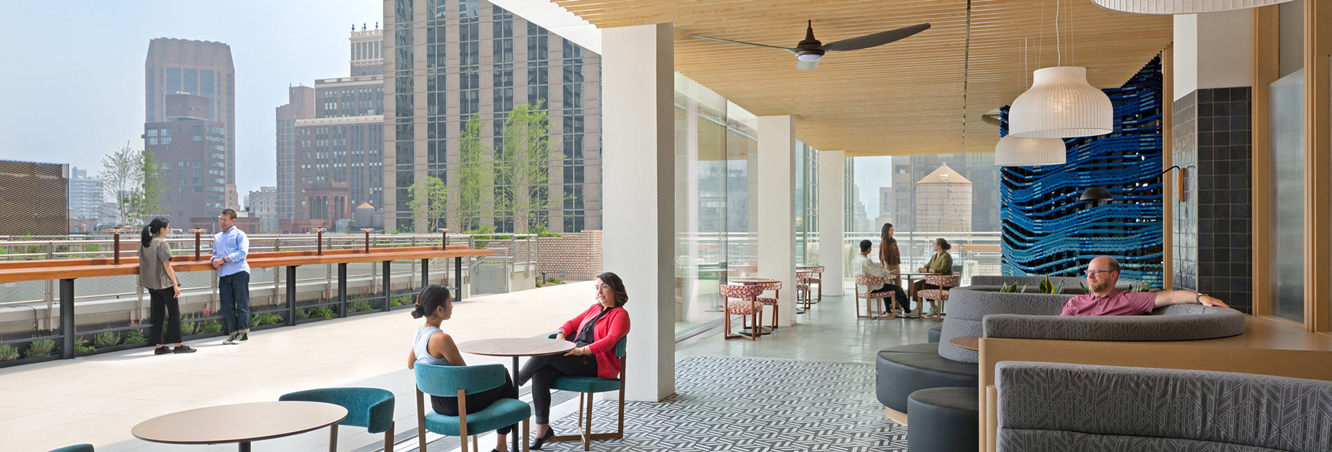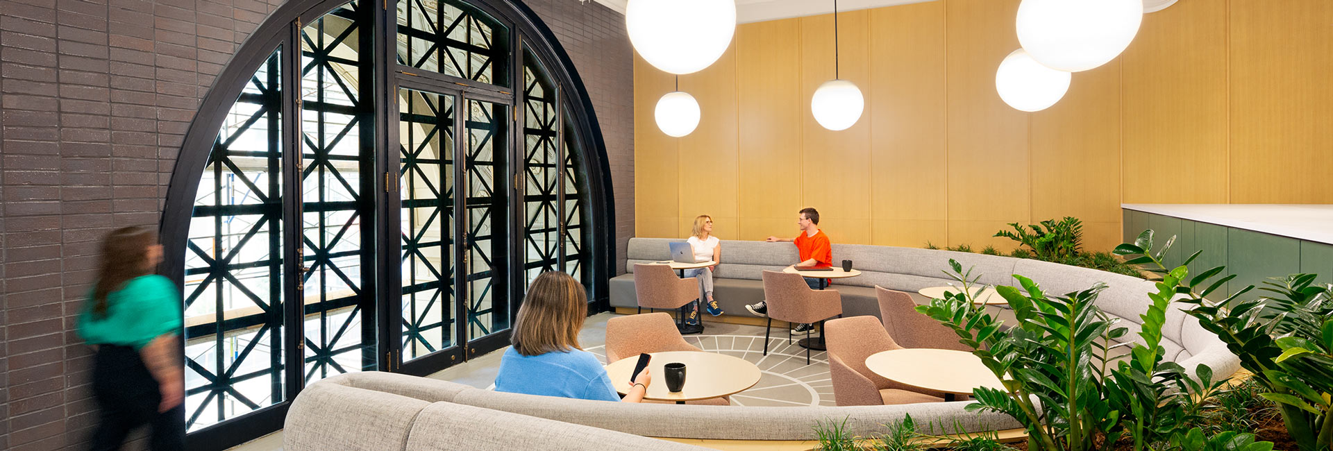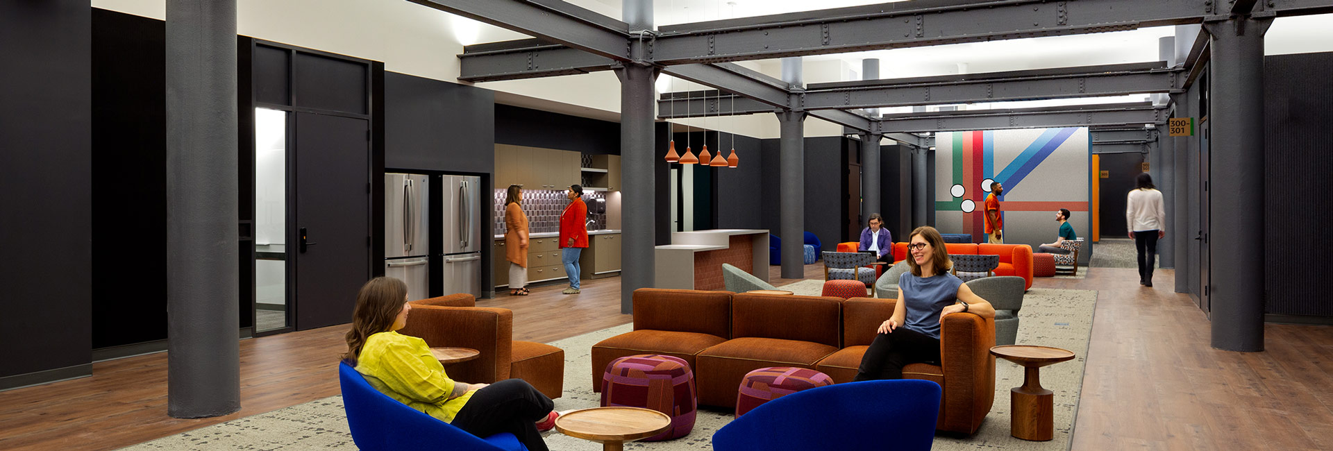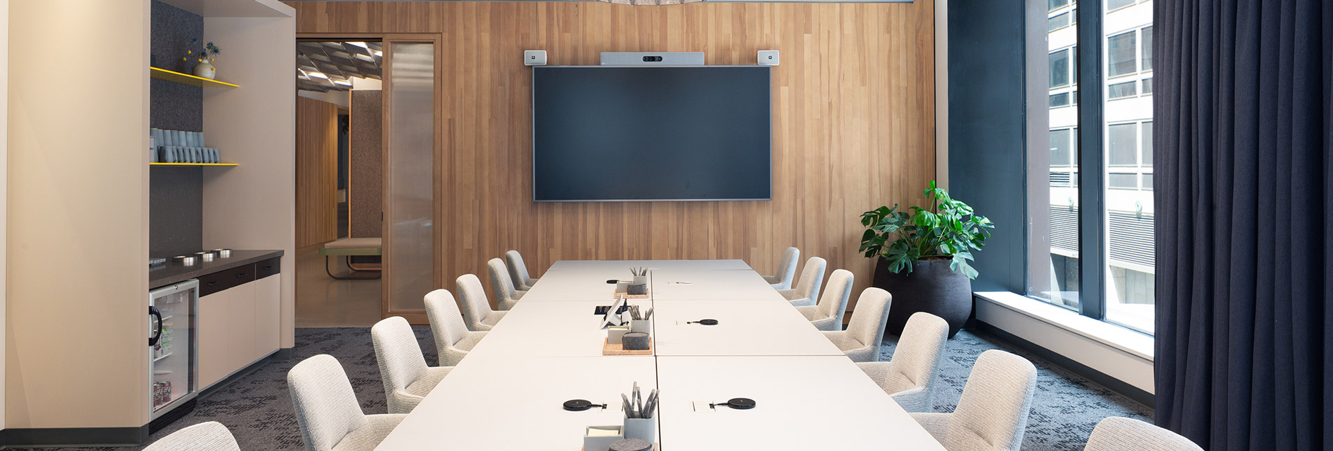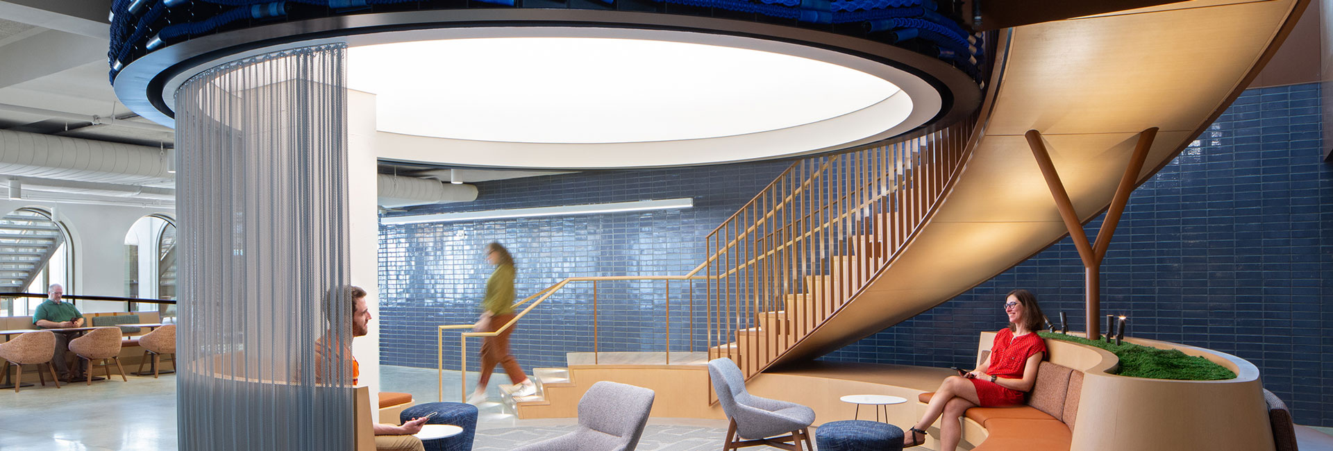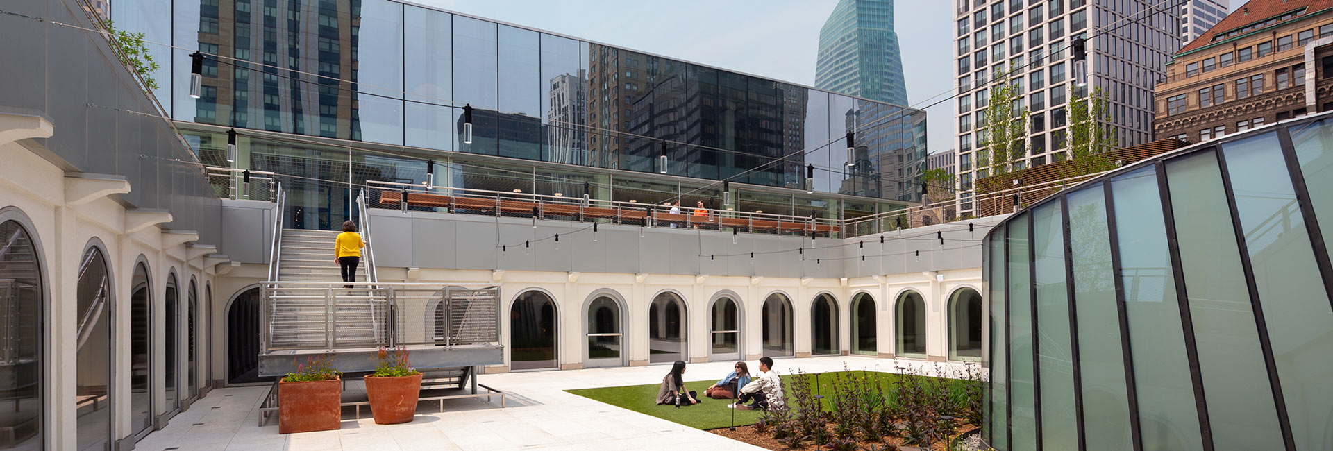United States
Amazon Hank
In March 2020, Amazon purchased the Lord & Taylor building, a landmark on Fifth Avenue built in 1914, with plans to transform the department store (along with the neighboring Dreicer Building), into a modern, dynamic workplace known as “Hank.” Working with owner’s rep and development manager, Seneca Group, and architect and interior designer, WRNS Studio, Structure Tone managed this massive renovation project, building 17 floors of workspace and best-in-class amenities.
Design and construction focused on adaptive re-use, combining the building’s architecture and historical elements with contemporary ideals of sustainability, employee wellness, and a low carbon footprint. The NYC setting played a major part in the renovation, including using salvaged materials, incorporating the work of local artists, capitalizing on city views, and taking advantage of the building’s proximity to public transit options.
Workplace
A nine-story grand stair from the second floor to the rooftop courtyard, capped by a transparent lantern, channels natural light and encourages movement among the floors, thereby supporting Amazon’s goals for energy efficiency, minimized carbon, and employee wellness. 10 floors of workplace surround the stair, with open desking near perimeter windows, along with meeting rooms, lounges, conference areas, and other agile work configurations to promote efficiency and flexibility.
Classroom and Training Areas
Public-facing training rooms signal Amazon’s commitment to supporting the professional growth of its community, and several spaces support partnerships between industry and academia. Structure Tone built a variety of classroom and training spaces, which will be used by different local institutions, including the City University of New York (CUNY), for classes and other academic events. All rooms received extensive A/V elements, including projectors, screens, speakers, microphones, displays, etc.
Amenities
A glass enclosed floor anchored by a new terrace and a refurbished courtyard atop the existing structure operates as a multi-level events center stitched together by a new spiral stair connecting floors 11-13. The terrace invites employees outside with a perimeter pathway, a dog run, and access to the historic courtyard. Level 12 is primarily dedicated to food service and pays homage to the restaurants in the old department store.
Infrastructure Improvements
Our team embarked on a substantial infrastructure program for Hank, including façade restoration, base building system upgrades, a basement grout injection program for waterproofing, and structural steel packages for five feature staircases. The façade restoration required LPC approval because of the building’s landmark status.
Making Old New Again
Amazon’s NYC office not only provides a comfortable and collaborative environment for employees but pays homage to the original design and fashionable roots of this iconic Fifth Avenue landmark. Well-preserved architectural elements have new life: cast iron arches, glass windows, decorative terracotta, mosaic tiles, restored skylights, and salvaged wood panels found updated places within Hank. Purposeful materials, colors, furniture, and fixtures were selected to complement the historic features and old craftsmanship. The result is a tech hub that not only utilizes a past space, but breathes new life into it, offering a low-carbon, healthy workplace for the Amazon community.
© Bilyana Dimitrova
COMPANY
sectors
services
Architect
WRNS Studio
Client
Amazon
Location
424 Fifth Avenue New York, NY 10018
SF
695,000sf
Contract
CM
Architect
WRNS Studio
Owner's Rep
Seneca Group
Project Engineer
Hargis Engineers
Awards
Lucy G. Moses Preservation Project Award―The New York Landmarks Conservancy (2024); Preservation Award―The Victorian Society in America (2024); Finalist, Tech Office―NYCxDesign (2024); Design Awards, Merit―SARA New York (2024)
