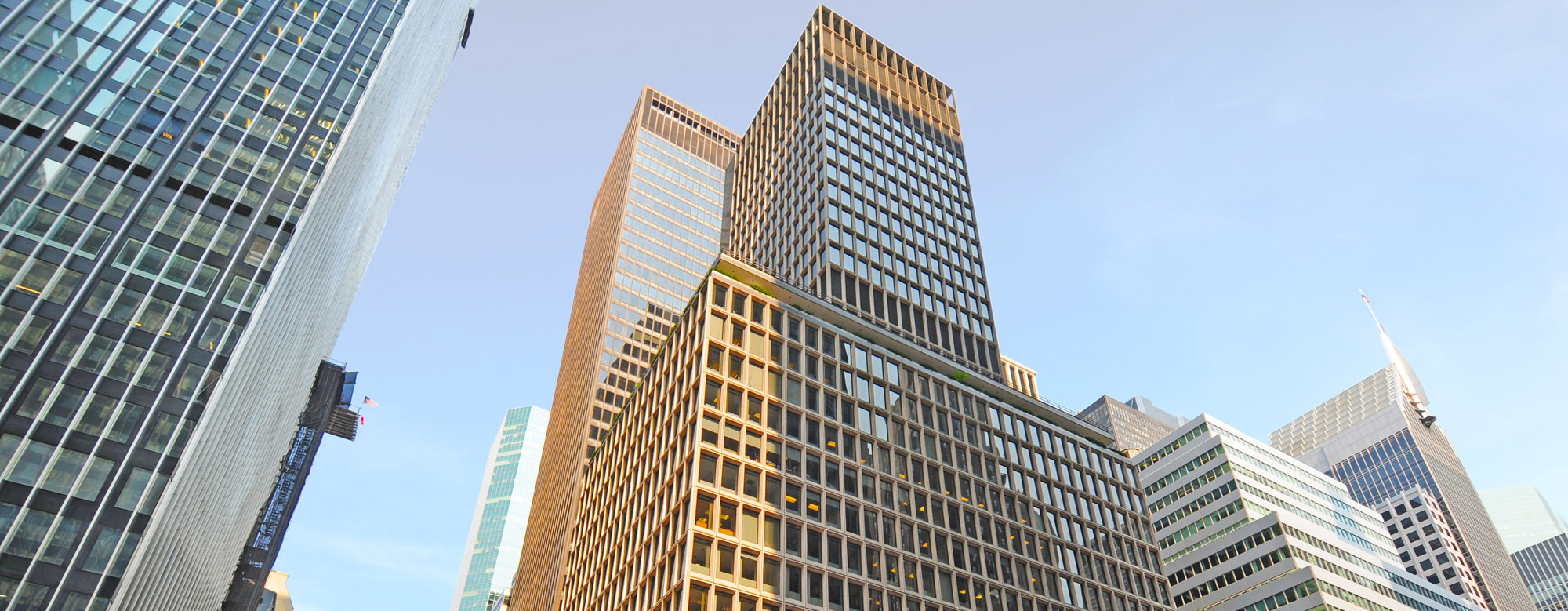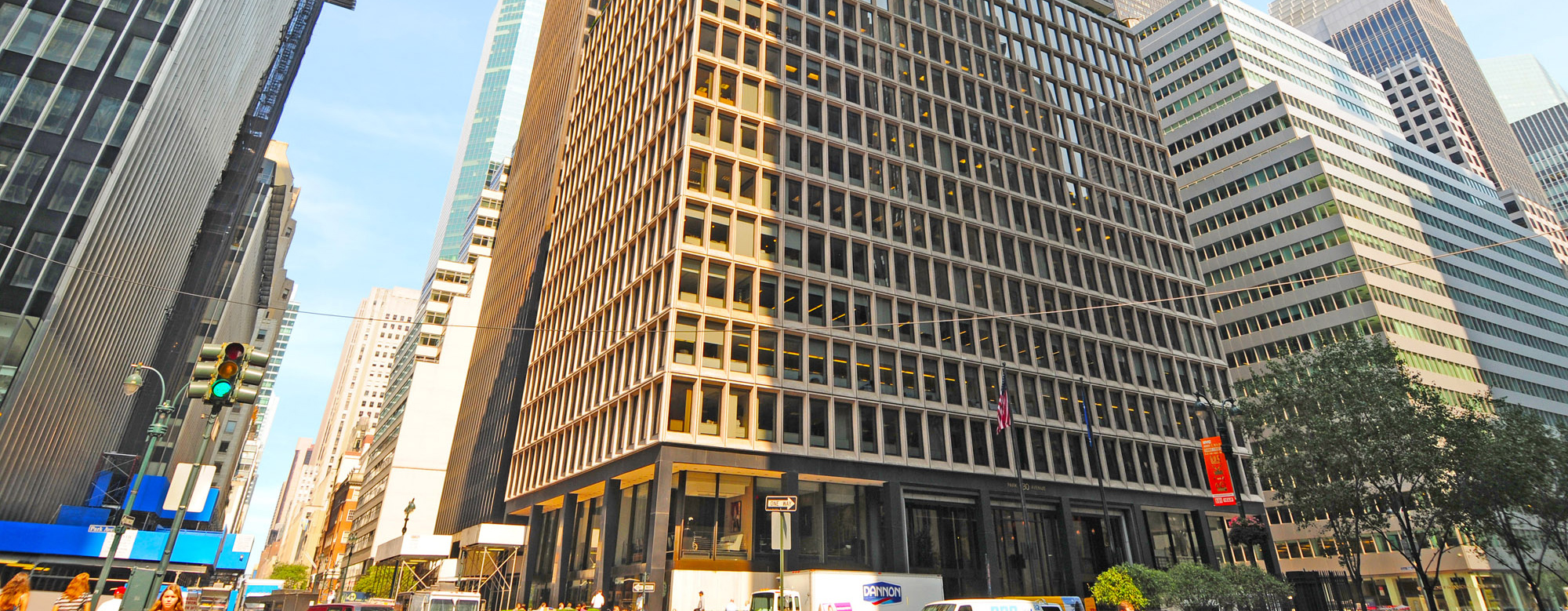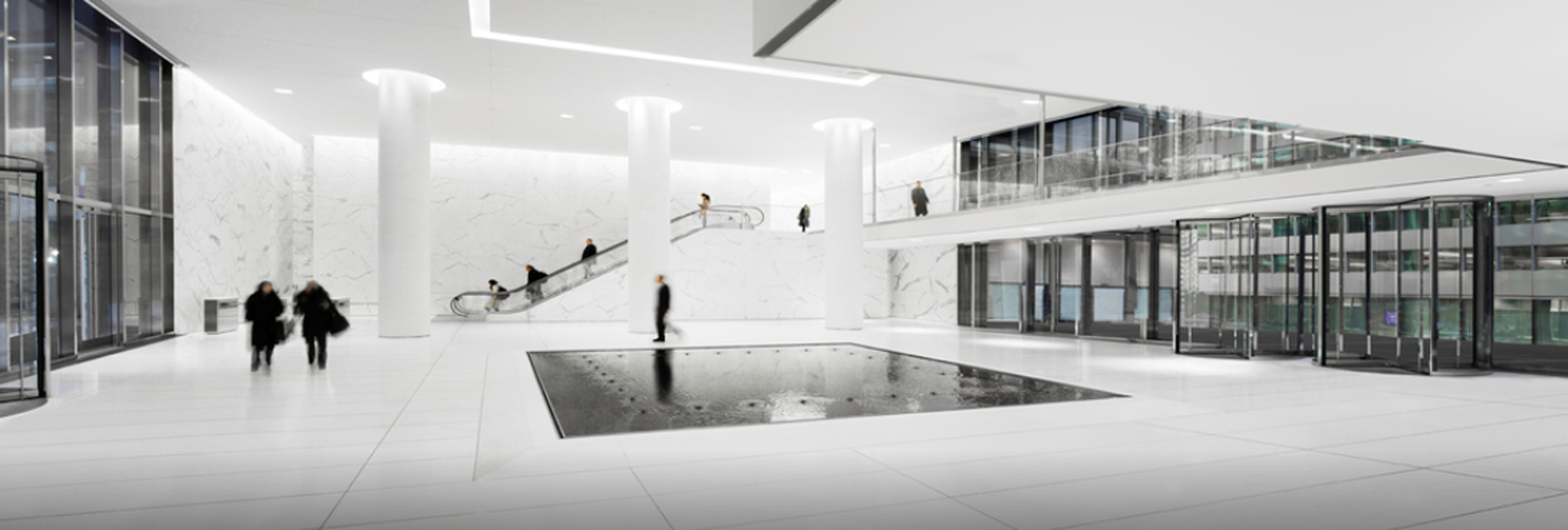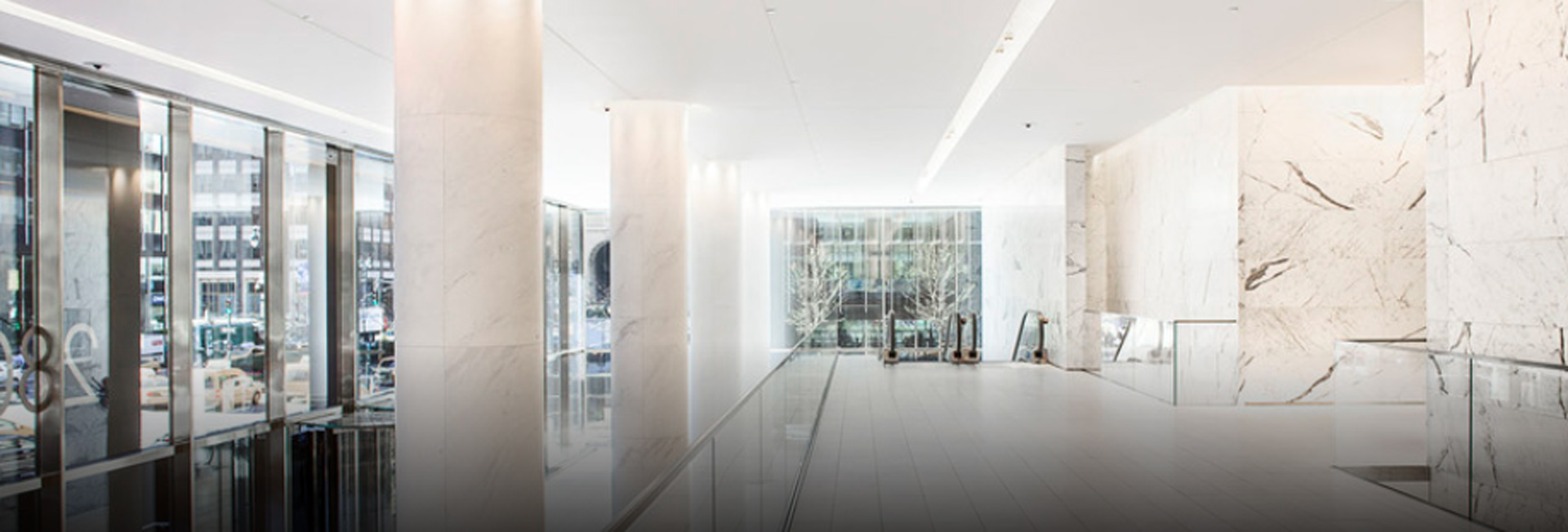United States
280 Park Avenue, New York, NY
When the owners of 280 Park Avenue realized the time had come for an upgrade, they called in the Pavarini McGovern team to help reposition the 1.2 million sf building, including renovating the exterior and interior of the building’s east and west towers, creating a 17-story connecting atrium and enhancing the granite plaza surrounding the site.
On the exterior, we replaced entrances and storefronts around the bases of both the east and west buildings and upgraded the surrounding landscape and hardscape. We also significantly renovated the roof of each building and added an emergency generator to the complex.
Inside the buildings, the most striking project was to remodel the bridge between the two buildings and convert the once-exterior atrium space into an interior space with a feature fountain. The entire center building was reclad above the atrium with a new curtainwall and new storefront entrances. We also replaced the escalators in the lobby and center atrium with more modern equipment and expanded the lobby to three times its original size by demolishing the adjacent two-story retail space. Stone interior finishes for the walls and floor, along with a Lumescent (backlighting) ceiling, completed the interior scope of the program.
The team relocated and upgraded existing mechanical rooms through the course of the project and refurbished 30 elevator cabs and lobby entrances. Through carefully planned phasing, all work was accomplished while maintaining both buildings’ operations, which allowed the occupied facilities continuity of business.
COMPANY
Architect
Kohn Pedersen Fox Associates
Client
Vornado Realty Trust, SL Green Realty Corporation
Location
New York, NY
SF
1,200,000sf / 17+ Stories
Architect
KPF
Contract
CM



