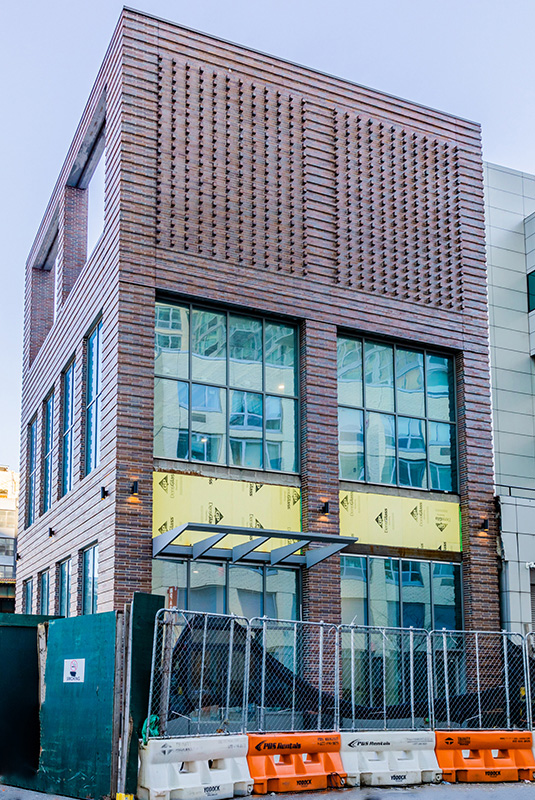United States

43-16 24th Street
This project involved constructing a new 4,700sf, two-story commercial office building with one level below grade.
Following excavation, which required sheet piling support, the Pavarini McGovern team moved into the foundations phase, de-watering and underpinning a neighboring building.
The mat foundation system includes a 5-inch slab-on-grade and an elevator pit. The superstructure is steel with concrete on metal decking and structural steel dunnage.
The envelope is brick with CMU back-up and aluminum storefronts with fixed windows. There are aluminum panels at the east elevation and the base of the building.
COMPANY
sectors
Architect
Hill West Architects
Client
Stawski Partners
Address
43-16 24th Street
Location
Long Island City, NY
SF
4,700sf/ 2 floors
Contract
CM-at-Risk
Architect
Hill West Architects
