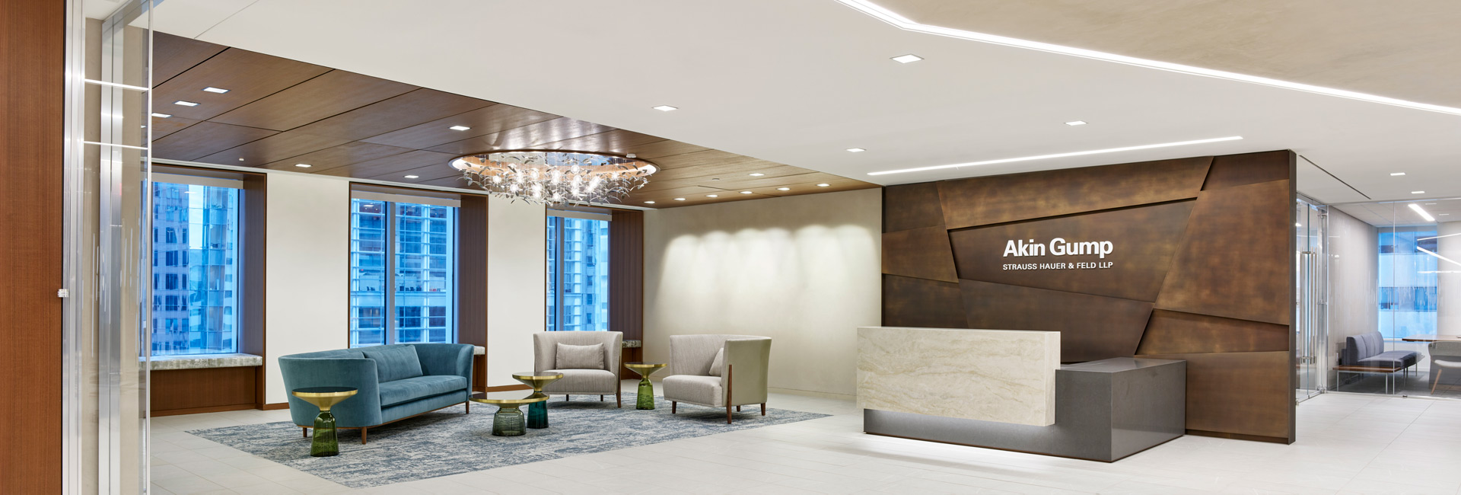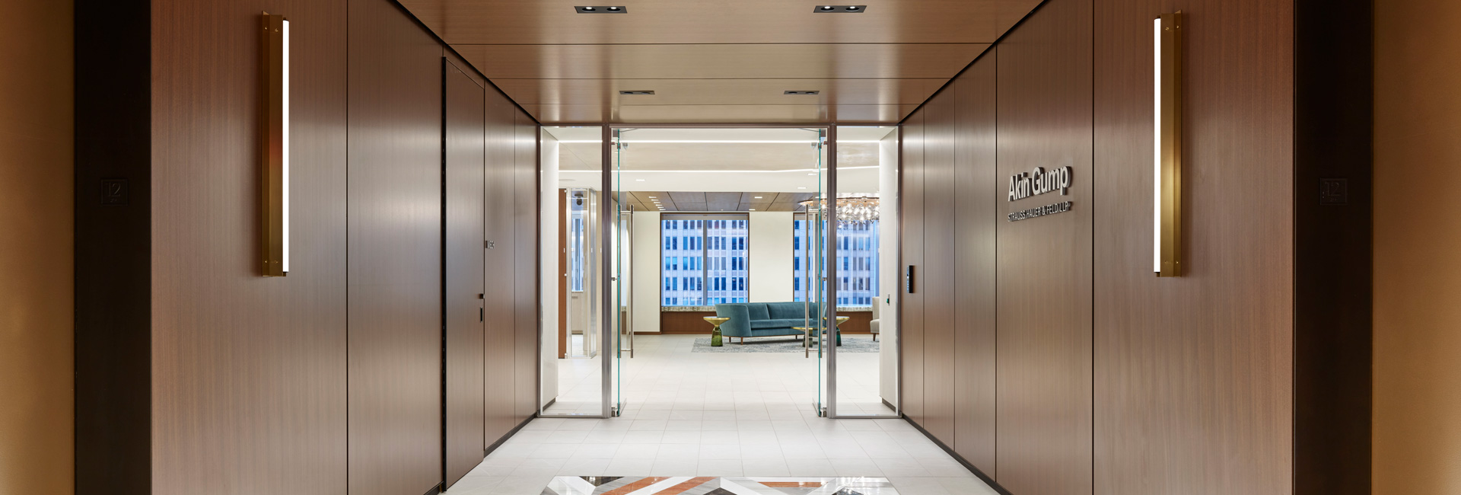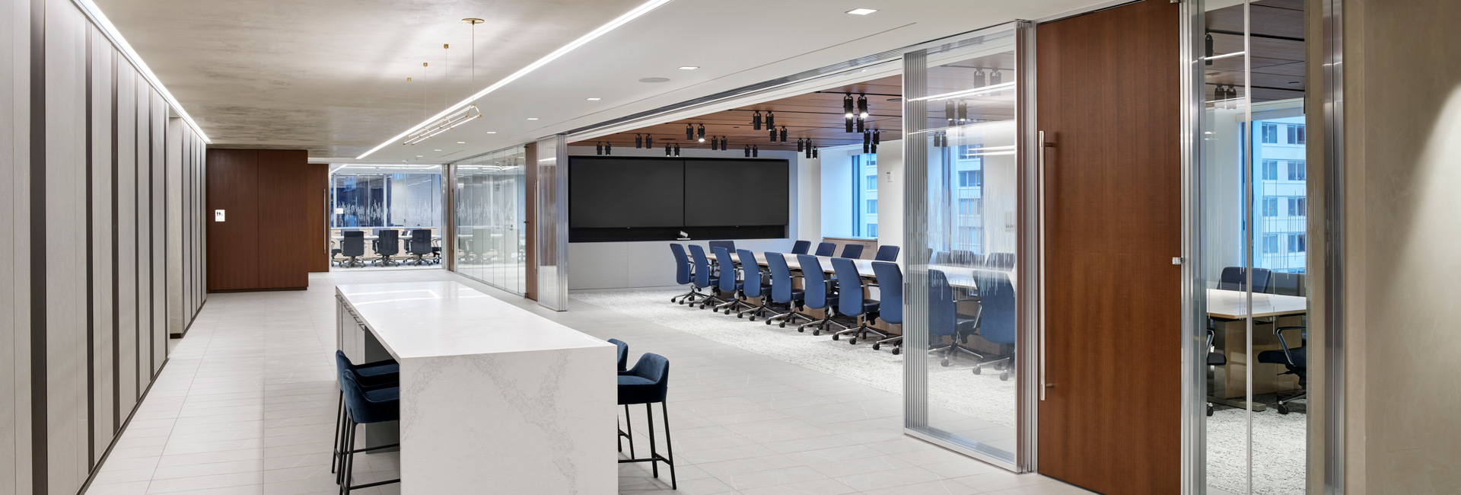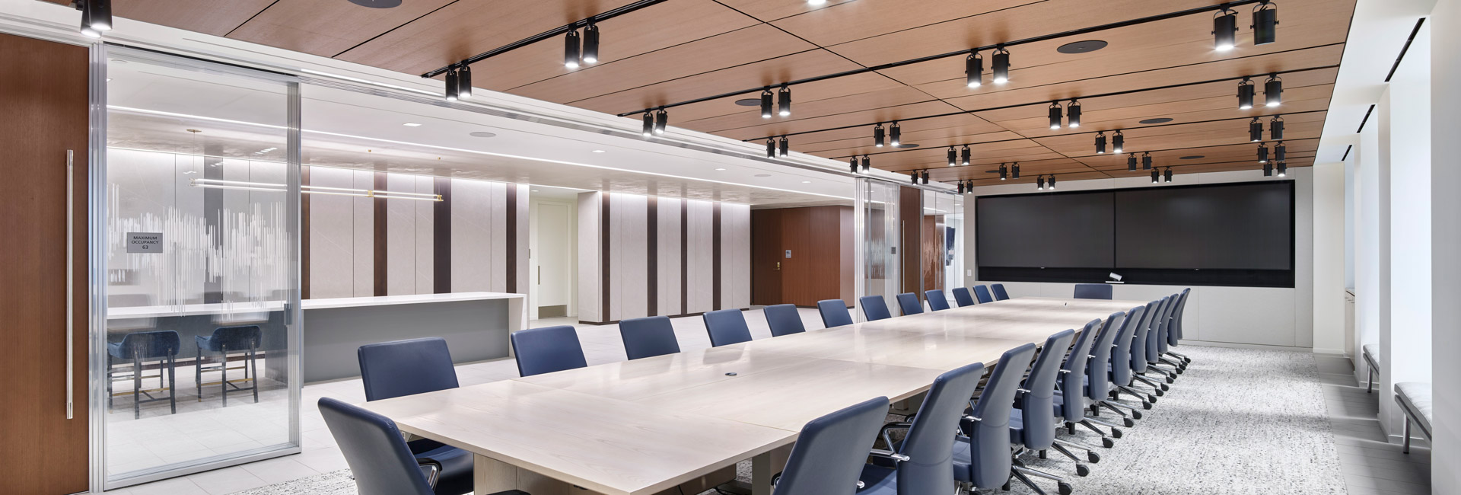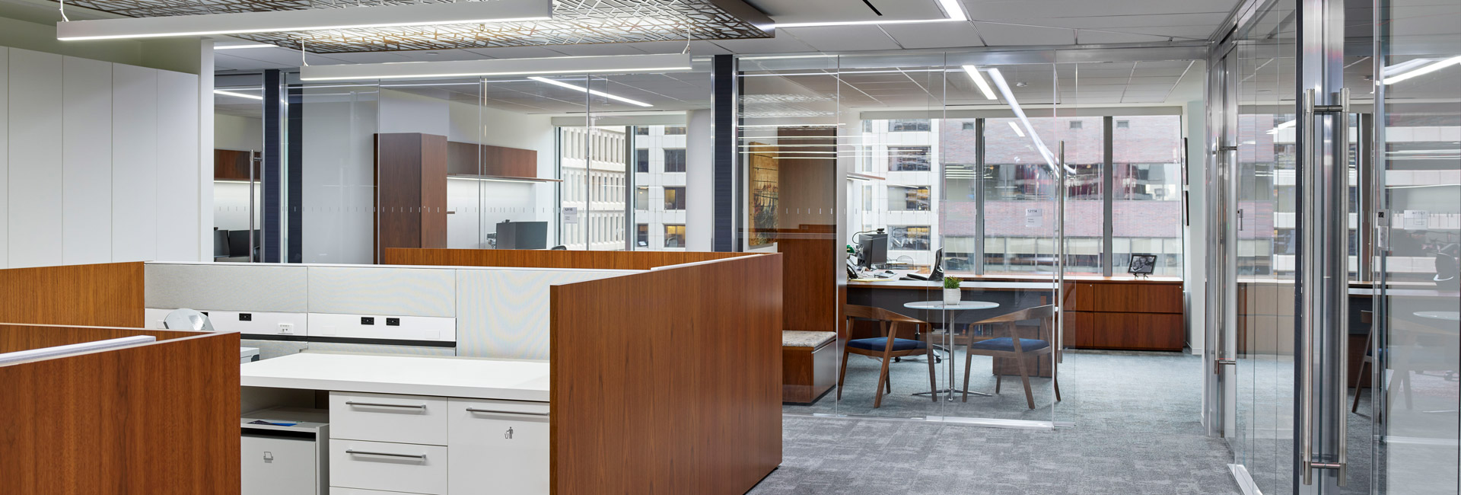United States
Akin Gump
Building an office for a law firm presents a unique set of challenges that require a deep understanding of the client’s specific needs. When Akin Gump, one of the nation’s leading law firms, decided to relocate to a new office in Philadelphia, they chose Structure Tone to tap into that exact expertise in law firm workplaces.
With decades of experience with law firms, our Philadelphia team was able to execute the client’s vision with precision—particularly when it came to privacy requirements. High-end acoustical properties, such as custom conference room ceilings, were installed. Additionally, Akin wanted a workspace that reflected their brand of sophistication and credibility while also maintaining their unique aesthetic.
Akin’s Philadelphia office represents a move to a more modern, collaborative workspace. While it does include private offices along the perimeter, our team’s construction was more focused on building open workstations, collaboration areas, conference rooms, and an executive boardroom for meetings and other communal gatherings. The scope also included an upgraded lobby/reception, pantry, huddle rooms, café/dining area, and more. Architectural finishes included marble in the bathrooms, carpet tiles, glass office fronts, and a floor tile design in the elevator lobby.
We also had the advantage of knowing the ins and outs of 1735 Market Street, having completed 19 floors and over 115,000sf of space within this popular high-rise. With a built-in understanding of the building’s nuances and quirks, from hidden structural beams to the type of VAV fan power boxes, our team could begin construction without any delay. Having this experience also allowed us to team with the proper subcontractors and avoid speedbumps from the start.
Architect
Gensler
Client
Akin Gump
Address
1735 Market Street
Location
Philadelphia, PA
SF
22,000sf
Contract
CM
Architect
Gensler
Owner's Rep
Gardiner & Theobald
Structural Engineer
GHT Limited
