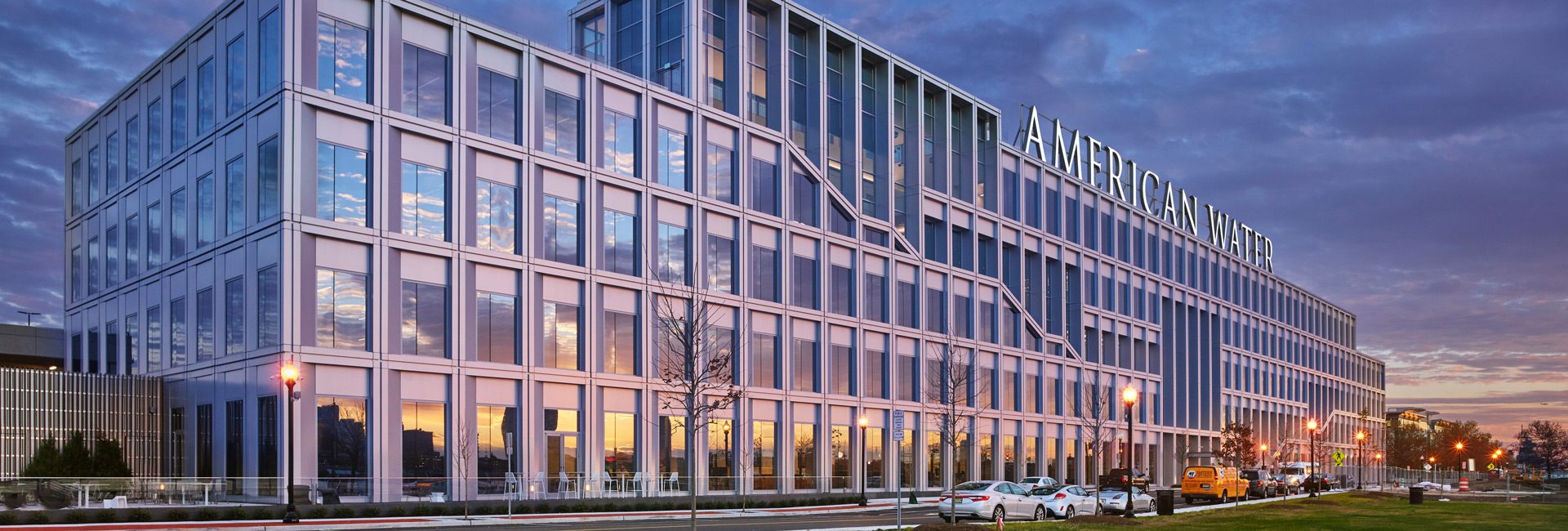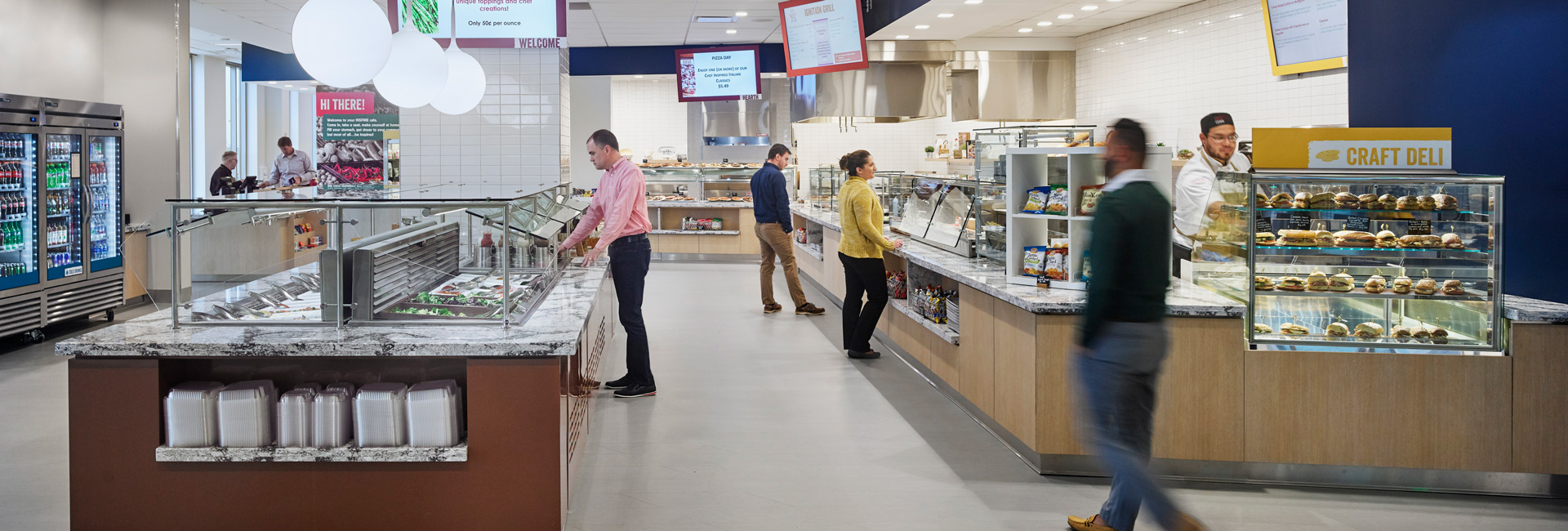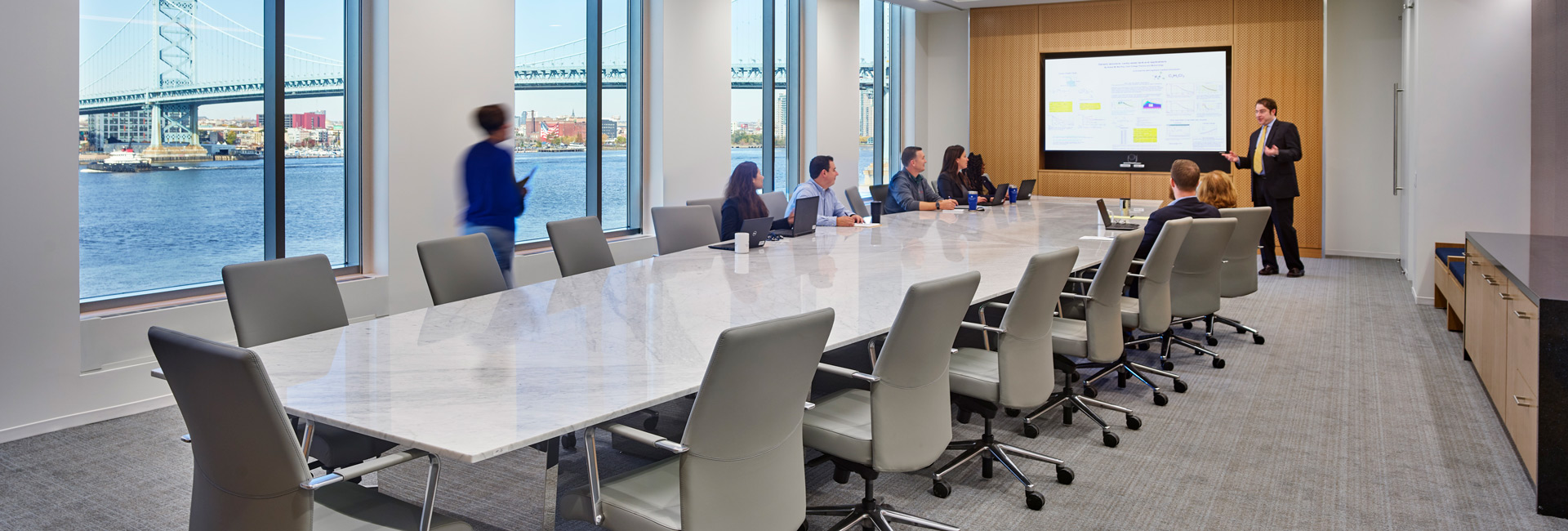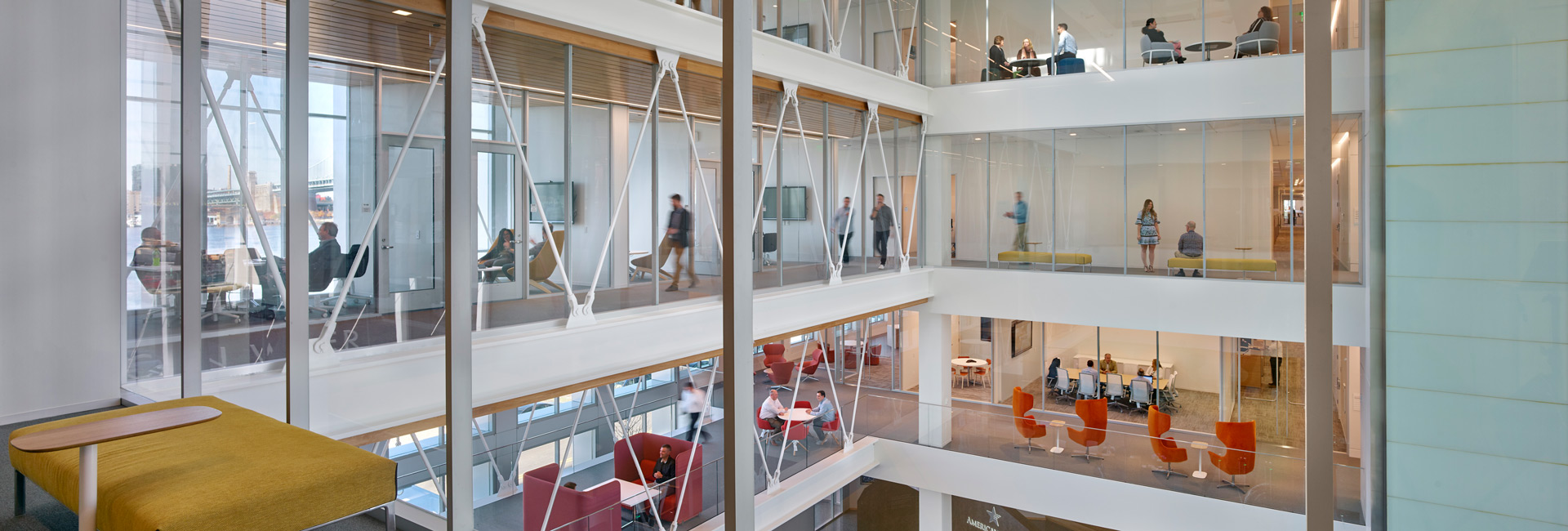United States
American Water Headquarters
When American Water, one of the nation’s largest publicly traded utilities, was looking to consolidate all their operations under one roof, a site on the Camden, NJ waterfront provided the perfect opportunity. Completing this striking new facility required a level of coordination and dexterity among the team to implement the project successfully.
In practical terms that meant our construction team had to be precise in their organization to prepare the site, get the infrastructure in place, and weave the components of the building together in the right way at the right time. Working along the waterfront meant dealing with the years of industrial activity that had preceded this project, starting with the ground. The site contained historic fill, which meant that any soil we removed had to be reused or properly disposed of through special procedures. We also had to pay particular attention to the presence of the 84-inch (7-foot) combined sewer overflow (CSO) outlet that had to remain active throughout construction. As the team worked around the CSO outlet, they encapsulated everything in concrete and essentially built the rest of the building in three sections – north, south, and central. The challenge was to ensure all elements aligned as they came together.
While that was underway, our Advanced Coordination Team (ACT) worked with the separate design teams to align their models into one unified model with ready-to-build contract documents, which created a baseline for the entire team. The model allowed us to work through and solve specific challenges early on. For example, an architectural detail on the outside of the building calls for metal panels to trace the outline of the interior traveling staircase, so outside viewers see an almost stepped look as the metal panels protrude outward and down. We were able to work out potential construction conflicts with the model before fabrication began.
This careful coordination paid off as American Water celebrated the building’s opening on time, contributing to the goal of restoring the Camden Waterfront as an economic center for workers, visitors, and residents.
Project Features
• Four-story atrium & waterwall
• Terrace
• Boardroom
• Cafeteria/Kitchen
• Indoor/Outdoor dining
• Meandering stair
• Modern workplace design
• Open workspace plan
• Fitness center
• Waterfront access
COMPANY
sectors
services
Architect
Gensler, Kendall Heaton Associates, Robert A.M Stern Architects
Client
American Water
Location
One Water Street Camden, NJ
SF
233,000sf
Joint Venture Partner
Jingoli
Architect
Kendall Heaton Associates, Robert AM Stern, Gensler
Sector
Commercial
Project Duration
87 weeks
Contract Type
CM at Risk
Sustainability Rating
LEED Platinum Certified




