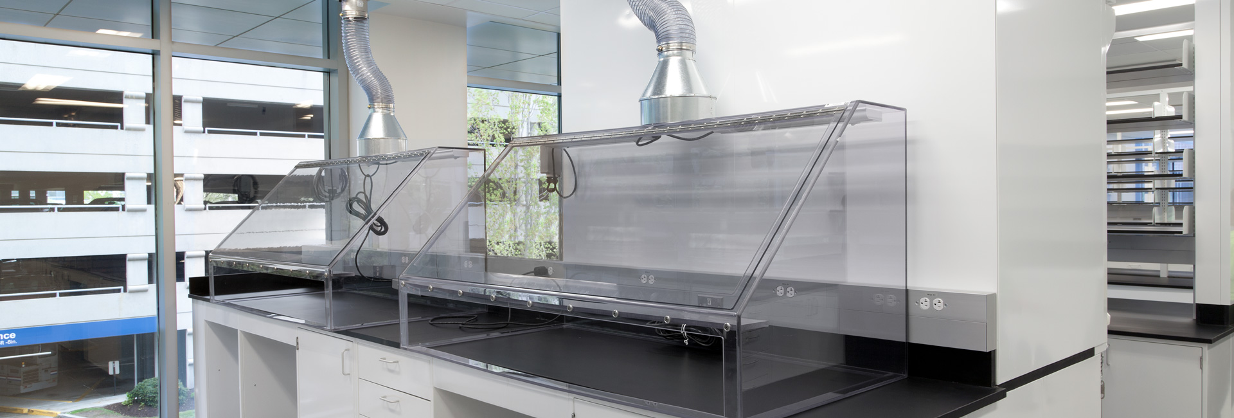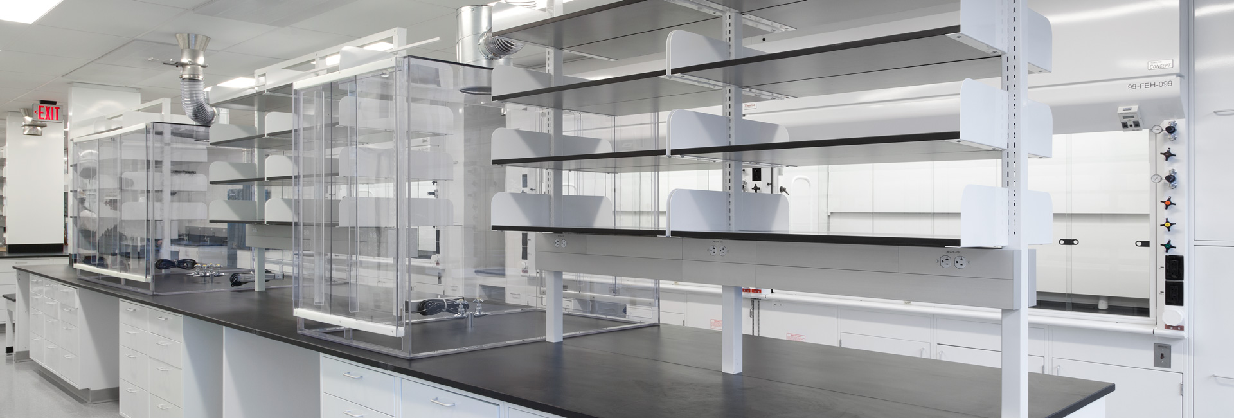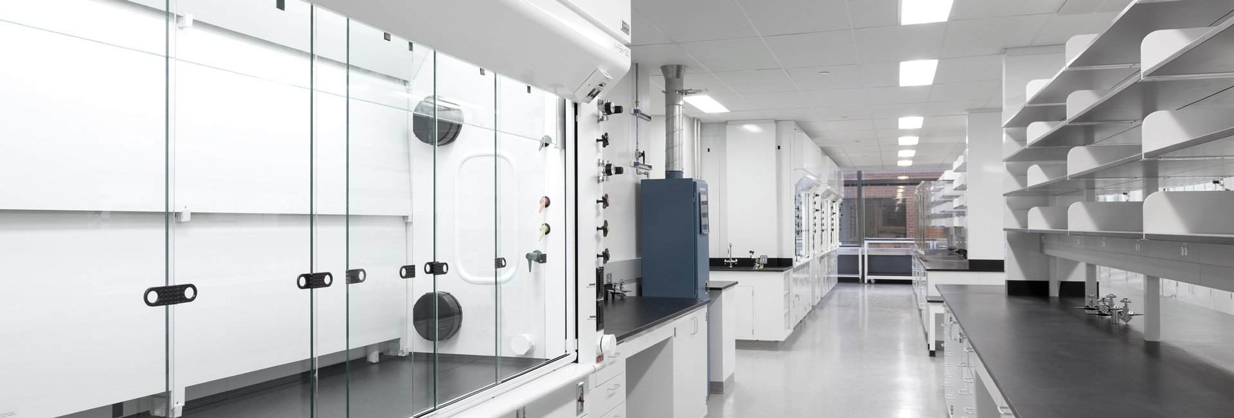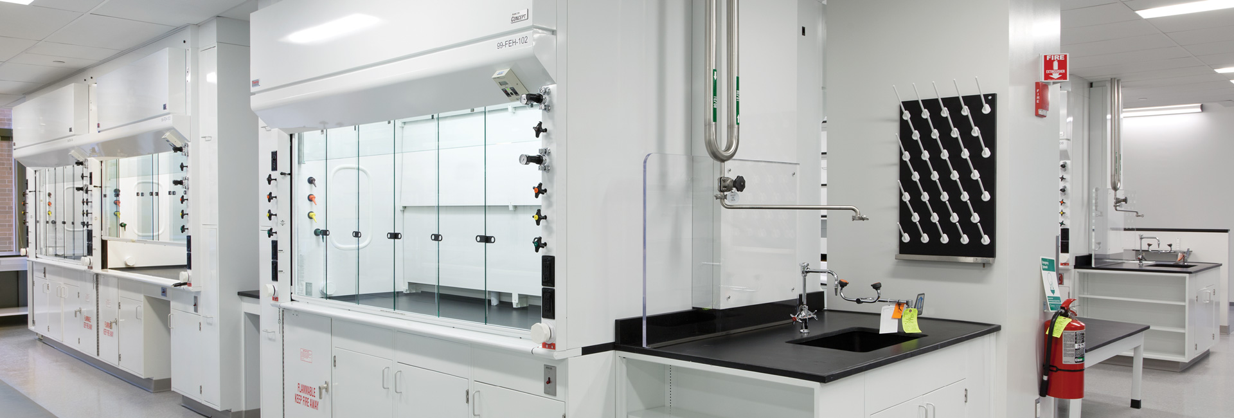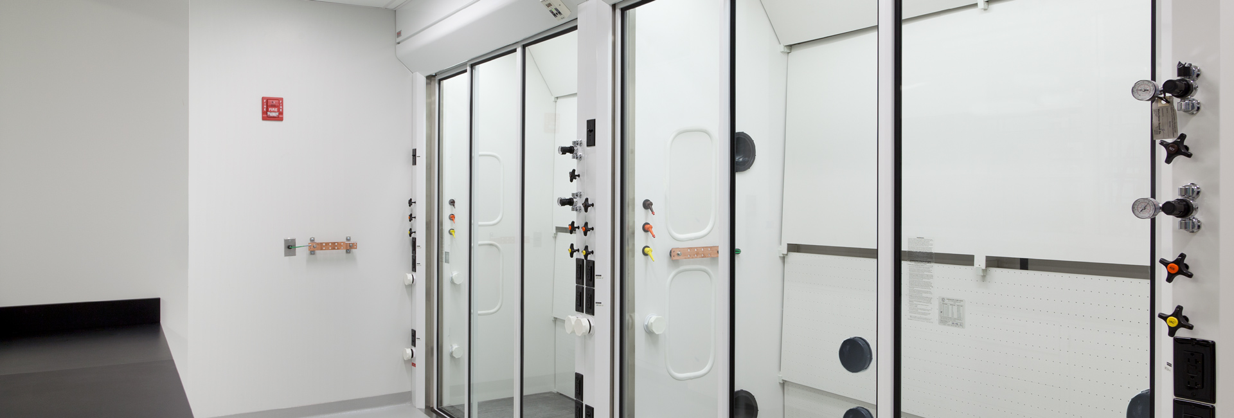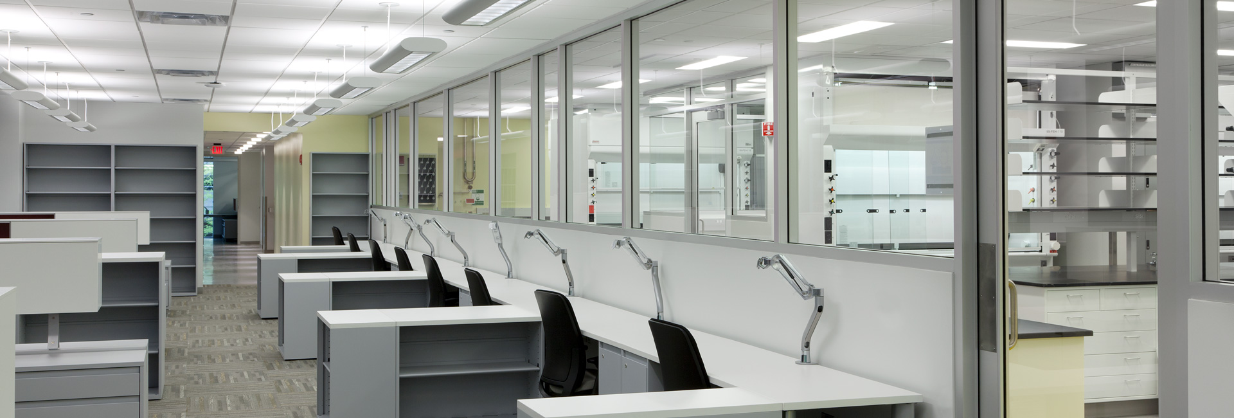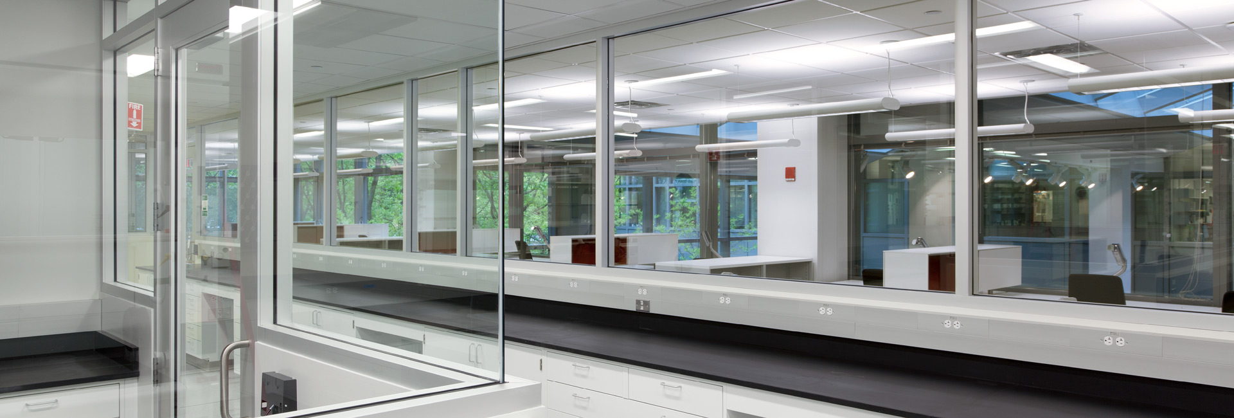United States
Biogen
Structure Tone has served as an on-call partner to Biogen for many years. Some of the projects our team has completed on their Cambridge, MA campus include:
Biogen GMP Powder Handling Suite
Biogen added a 10,000sf GMP Powder Handling Suite within their existing facility. Part of the renovation included extensive MEP work as well as the addition of a new air handling unit. The suite features flexible connections for all new stainless-steel equipment as well as an oxygen delivery system for the scientists.
Building 6A-4, 12 Cambridge Center
Structure Tone led the renovation of the fourth floor of Building 6A into open office space and flexible lab space for Biogen’s FACS Lab, Stem Cell Biology team, Tissue Injury and Fibrosis group, a Fellows Group, and Immunology team. The project also included infrastructure upgrades to the building, including new plumbing services and future connections at floors five and six. While the project consisted of the renovation of a complete floor of Building 6A, the floors above and below remained in use by research teams, and Buildings 6 and 6A were fully occupied.
Building 6A-3, 12 Cambridge Center
This project involved the renovation of Building 6A-3 from segregated office spaces to an open office including conference and collaboration spaces, a new restroom core, and lab fit-out to house Biogen’s PAD, Pre-Formulations, and Formulation Groups. Most of the lab space featured the standard Biogen flexible lab fit-out except the Formulation Group area, which required a GMP-ready, Class 100,000 Powder Handling Suite to accommodate the execution of current and future science. The project also included infrastructure upgrades to the building with the addition of a new AHU that will serve floors four through six and a new heat recovery unit that will serve floors three through six.
Building 6-4, 12 Cambridge Center
This project entailed the demolition of existing lab and office spaces in an occupied building with operating labs above and below. Work also included the build-out of a new 21,000sf BSL 2 laboratory with mobile casework and flexible lab design, open lab layout with supporting office, and common spaces. Additional work included the modification of the entire building’s exhaust system from constant volume to a variable volume system, and the replacement of five existing exhaust fans with new for significantly reduced energy usage.
Building 6-5, 12 Cambridge Center
The building 6-5 project included the renovation and relocation of the Analytical Chemistry group’s 3,000sf laboratory. The project relocated existing equipment and casework into a newly renovated lab.
Building 6A-2, 10 Cambridge Center
In just under five months, Structure Tone converted 18,000sf of office space to chemistry labs. The key to the project’s success was advanced application of virtual design and construction (VDC) tools like building information modeling (BIM). Through pre-coordination, we integrated with the design team (Signer Harris Architects and Integrated Project Services) at the 60% design stage.
During month one, we utilized VDC to create a very lean set of construction documents. Our modeling team coordinated details, such as pipe and duct routing, and identified unnecessary materials, such as 2,000lf of pipe and 75% of seismic hangers.
The new lab space included 38 fume hoods, supporting lab casework, high pressure hydrogenation lab, flammable chemical storage, and office support space. Move-in took place in month five—far surpassing everyone’s expectations.
COMPANY
Architect
Parsons, Perkins + Will
Client
Biogen
Location
Cambridge, MA
Contract
GMP
Architect
Parsons
Architect
Perkins & Will
