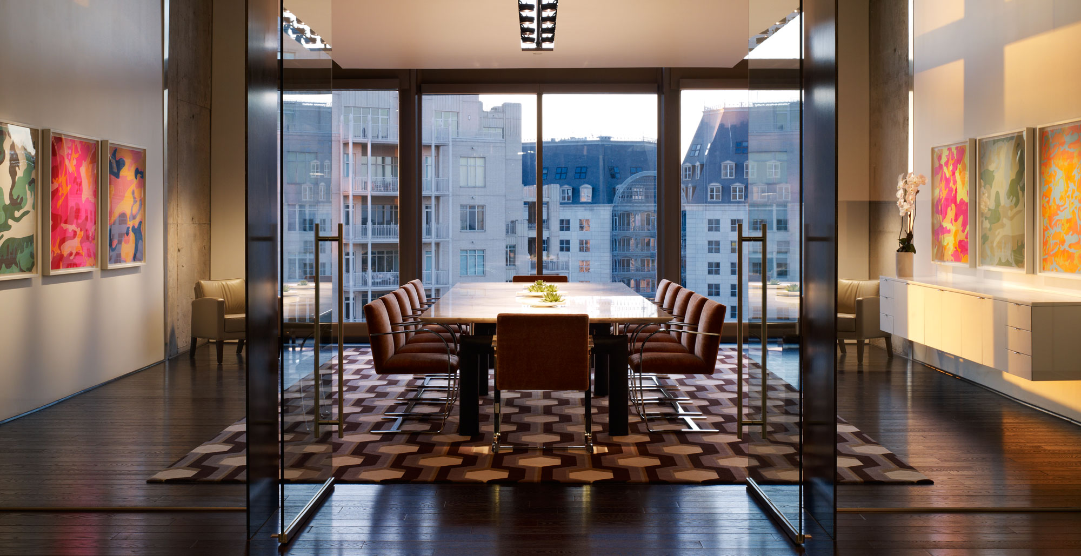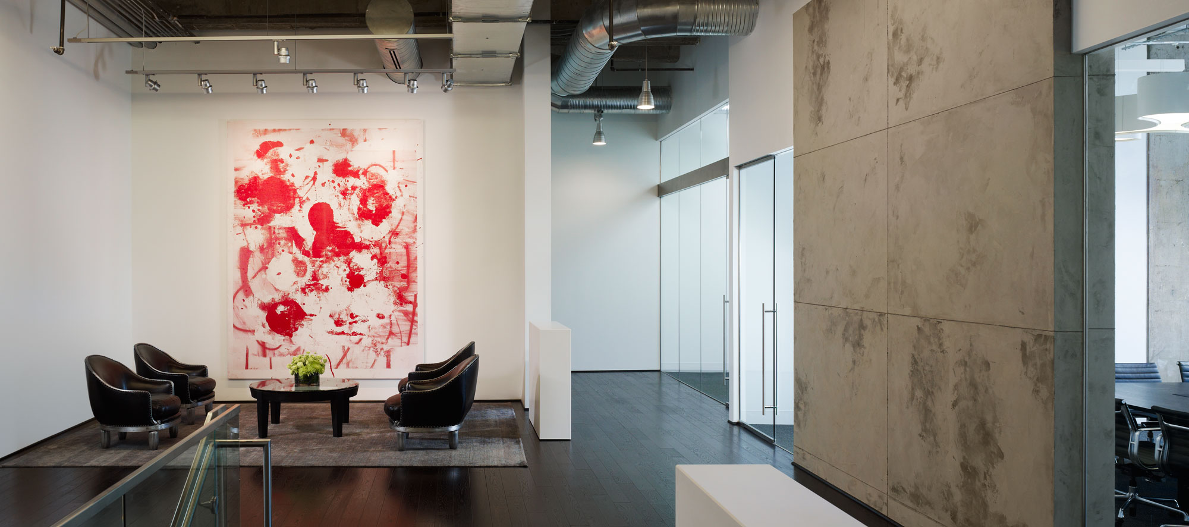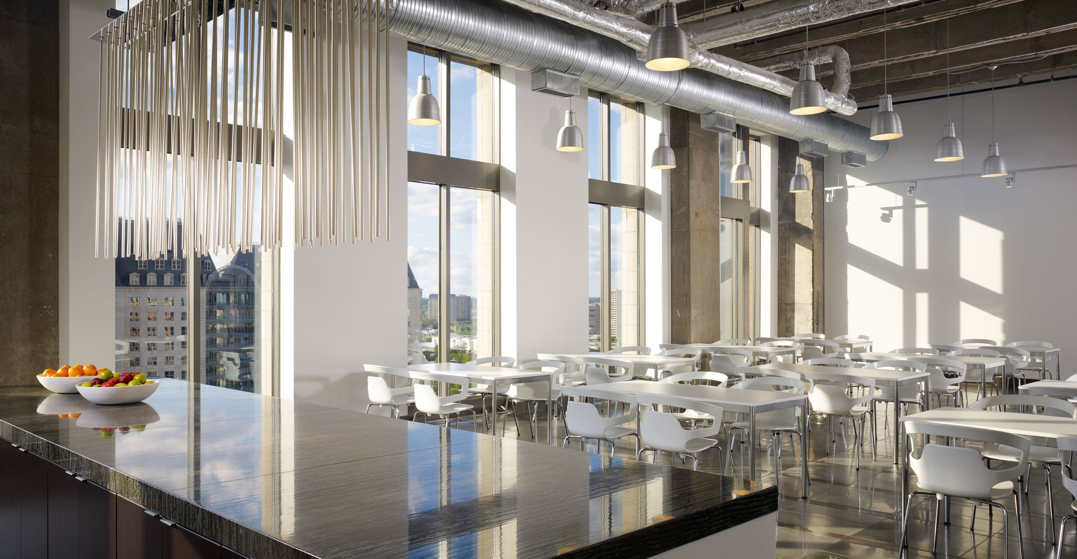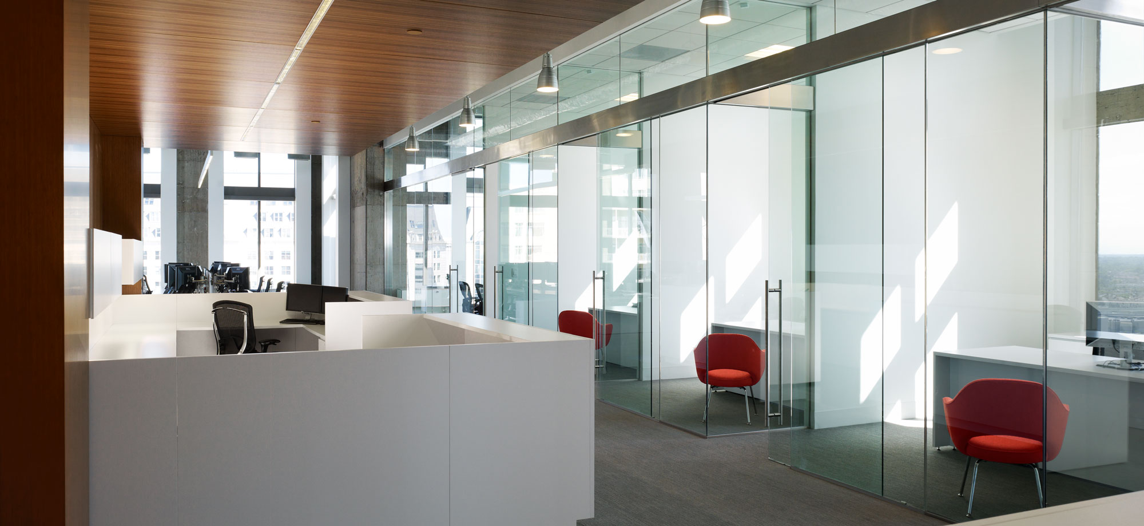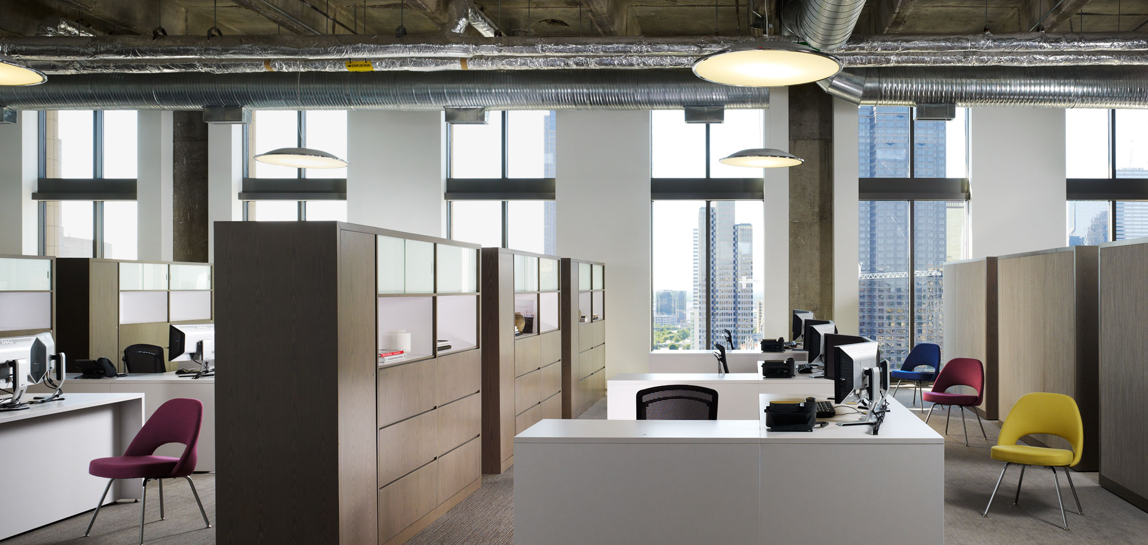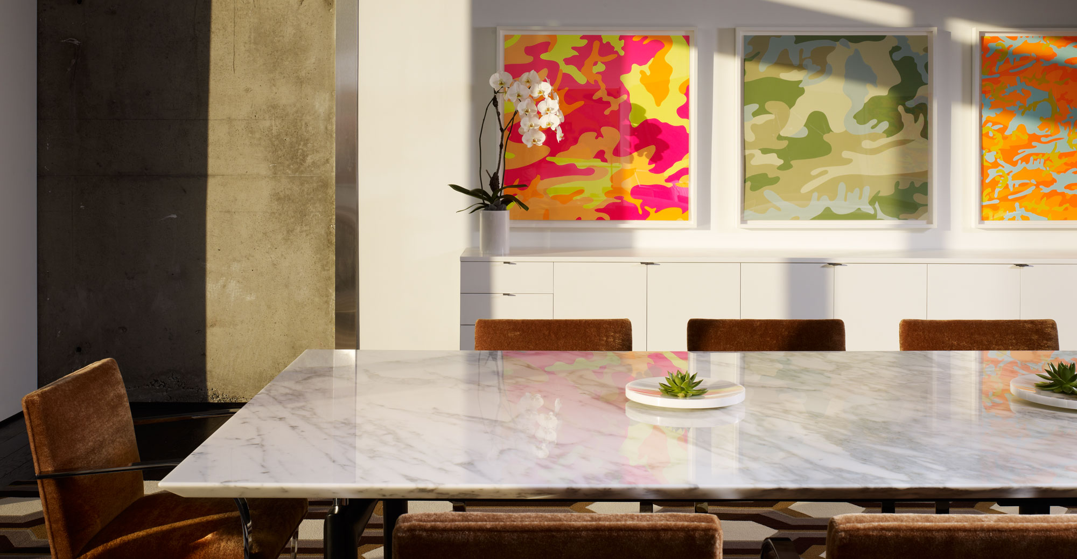United States
Carlson Capital, Dallas
This financial client selected Structure Tone Southwest as the general contractor to provide the interior fit-out of 40,000sf of space. The project scope of work included demolition and the interior fit-out of the top two floors (18th & 19th) in the occupied building.
The project involved the construction of both the general and executive office spaces, trading floors with approximately 30 desks, conference rooms with A/V capabilities, boardroom, reception area and elevator lobby.
Some of the custom finishes throughout the facility included stained wood flooring in the boardroom, elevator lobbies and reception area. These areas also included a custom chiseled stone reception desk; color broadloom carpet throughout the office area with glass and stainless steel room fronts; metallic finish porcelain tile in the break-rooms; open structure overhead with pendant lighting and internally lined spiral ductwork; zebrawood and bamboo millwork accent ceilings and walls throughout.
The facility had special features such as the addition of a custom stainless steel staircase which included custom wood treads and glass handrails; the elevator lobby included new finishes with distressed and detailed plaster walls to replicate cast in place concrete exposed structure of the building. Since every aspect of the project was customized and required extensive on-site installation labor, the aggressive schedule was extremely challenging. Additionally, all noisy, dusty and disruptive work was done during after-hours and on weekends. Challenges aside, the project was completed within three months while working double shifts most of the duration of the job.
Hedrick Blessing ©
COMPANY
sectors
services
Architect
Staffelbach
Client
Carlson Capital, L.P.
Location
2100 McKinney Avenue Dallas, TX
SF
40,000
Architect
Staffelbach
Dates
June – October 2010
Contract
CM
