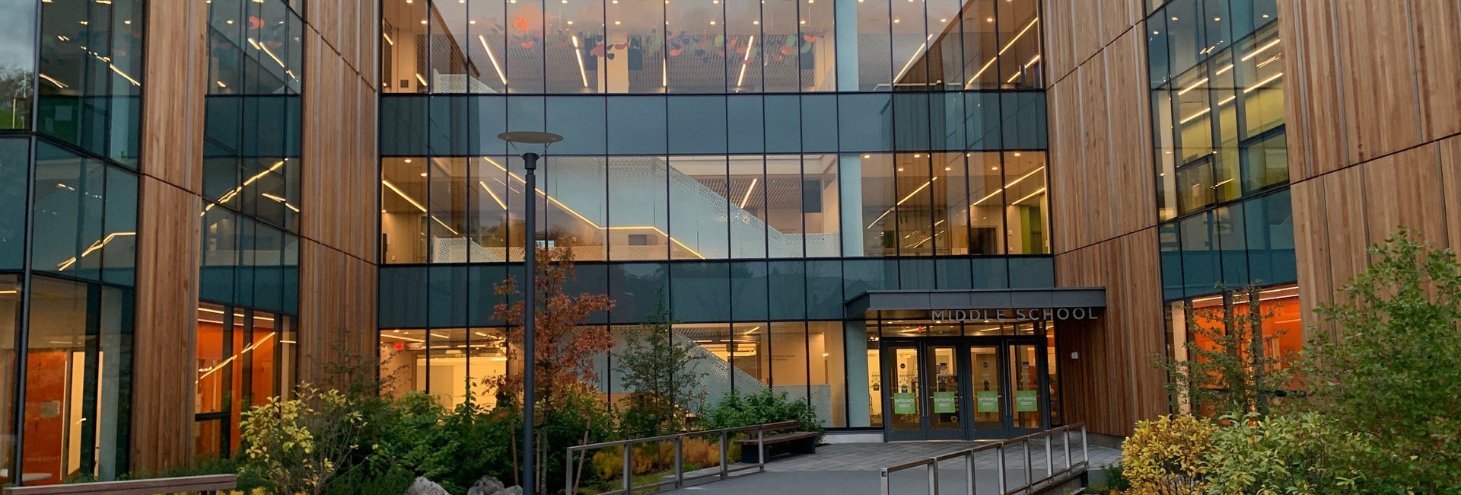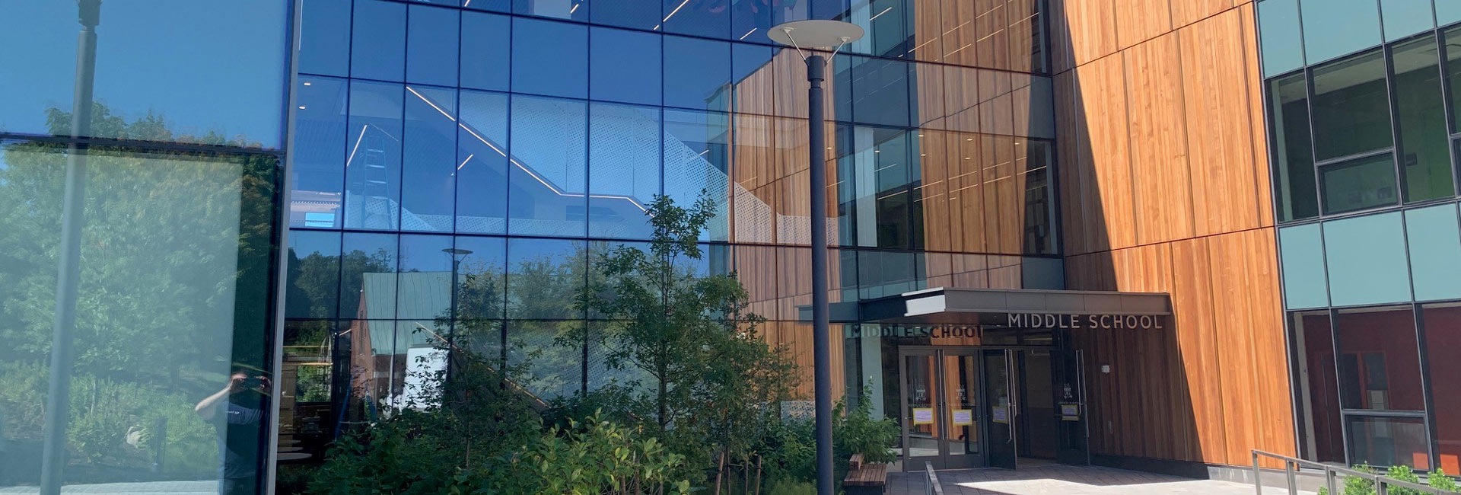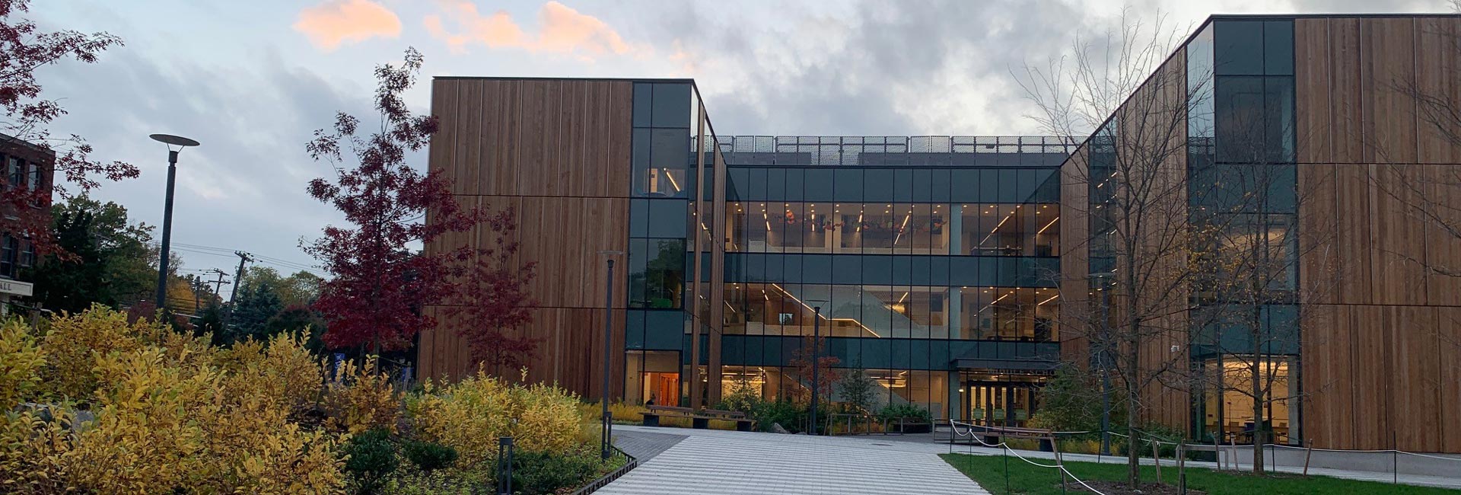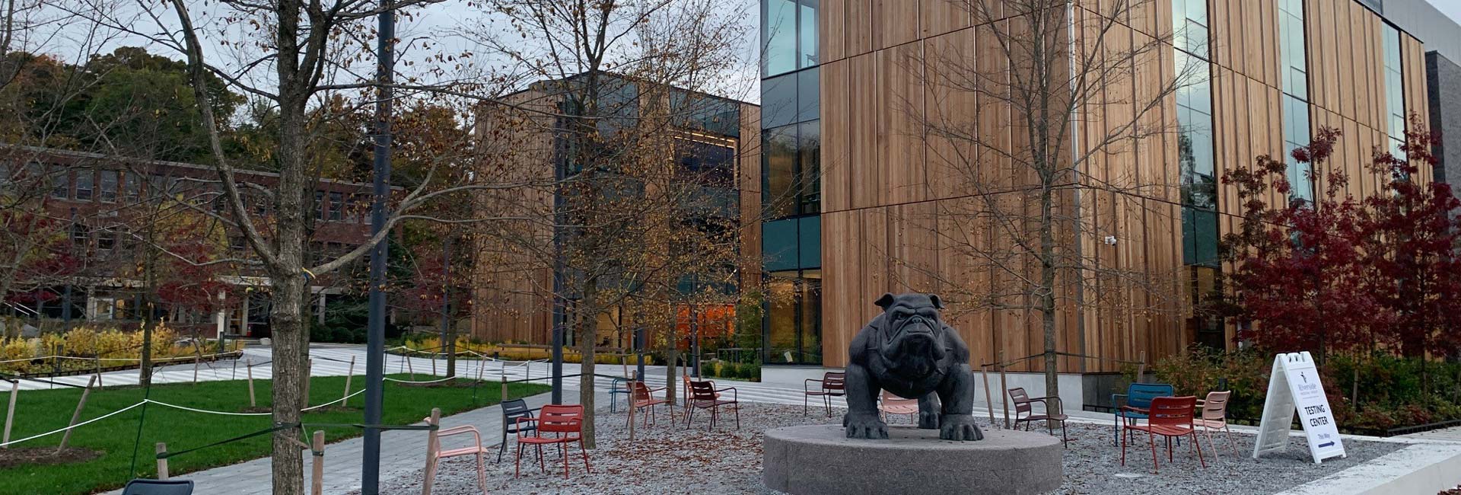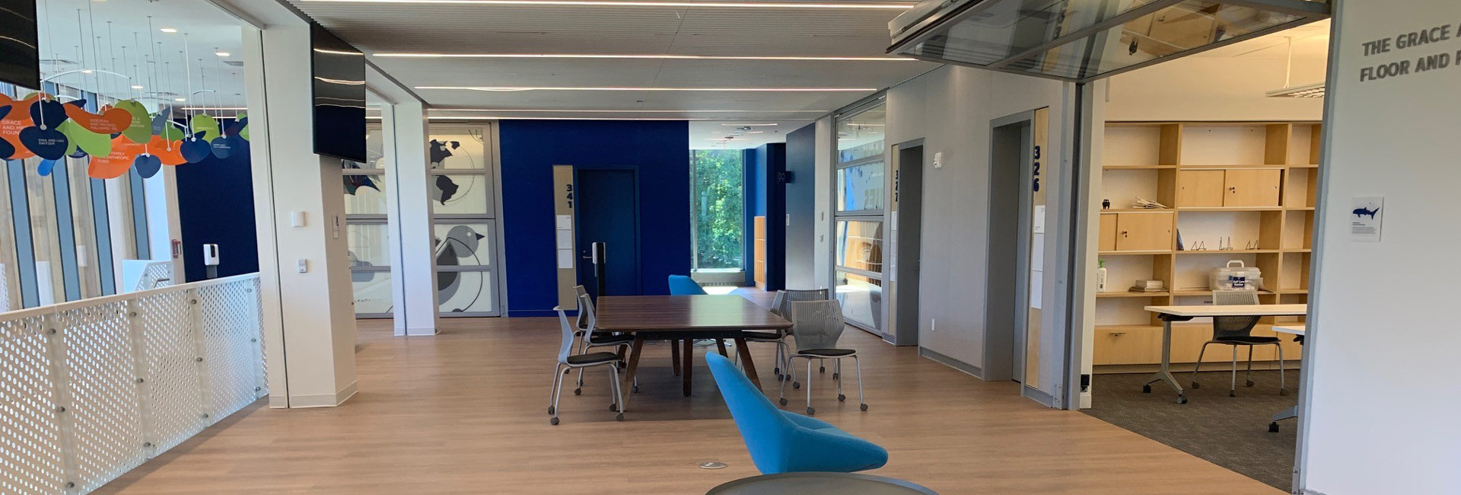United States
Dwight-Englewood School
For over 130 years, Dwight-Englewood School in Englewood, New Jersey has been building a community of learners. Always looking to the future, the school launched a master planning effort to shape the learning environment, both in and outside of the classroom. One phase of the plan was a new Middle School. Designed by Gensler and built by Pavarini North East, the brand-new, 32,000sf building better appropriates the space needs of students from 6th to 8th grade, provides upgraded teaching and meeting areas for faculty and staff, and leverages state-of-the-art technology to enhance the teaching and learning experience.
Our team employed virtual modeling to work closely with the designers and subcontractors during preconstruction. We also brought soil engineers to help remediate soil conditions across the hillside site before construction, coordinating with us on two large underground detention systems to manage stormwater runoff. Cedar panels on the rain screen were composed of hundreds of 15ft-tall planks of wood. To install them, we followed a special nailing pattern with stainless steel nails, custom metal fins in between, and specialty end-pieces to return to the curtainwall.
With the uncertainty the pandemic, our team’s top priority was the health and safety of construction personnel. Technologies like Matterport and PlanGrid allowed us to communicate and coordinate remotely with all parties and introduce alternate means and methods to keep the project moving toward a successful completion.
©Pavarini Northeast
Architect
Gensler
Client
Dwight-Englewood School
Address
315 East Palisade Avenue
Location
Englewood, NJ
SF
32,000sf
Contract
CM
Architect
Gensler
