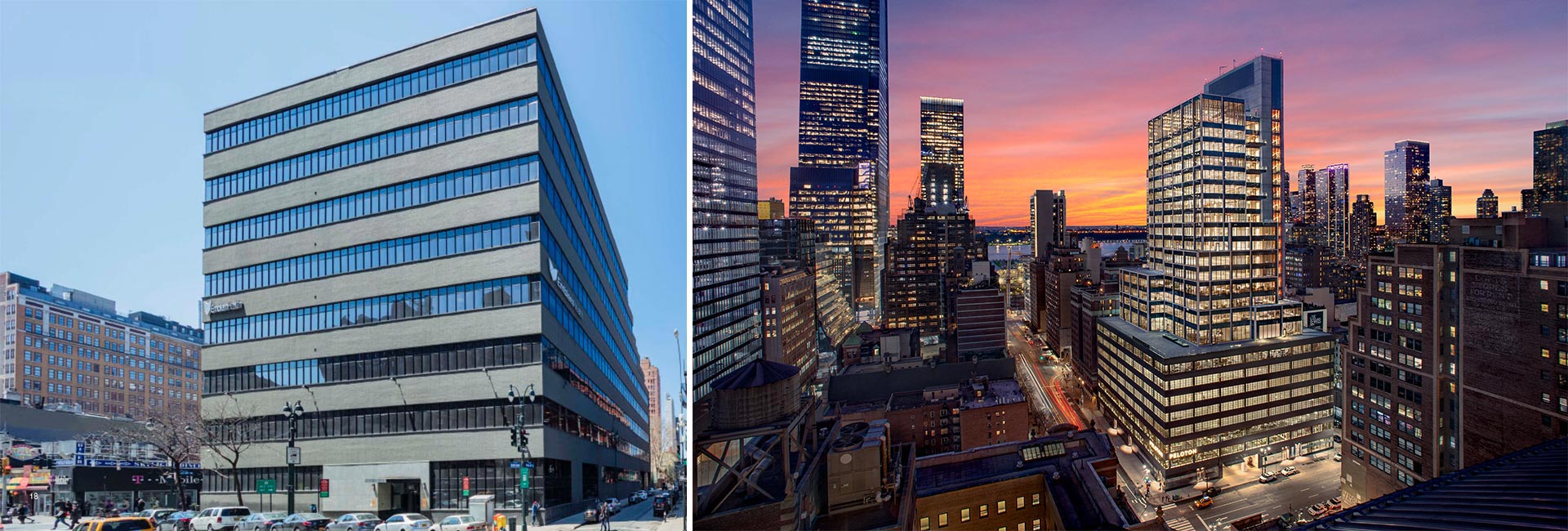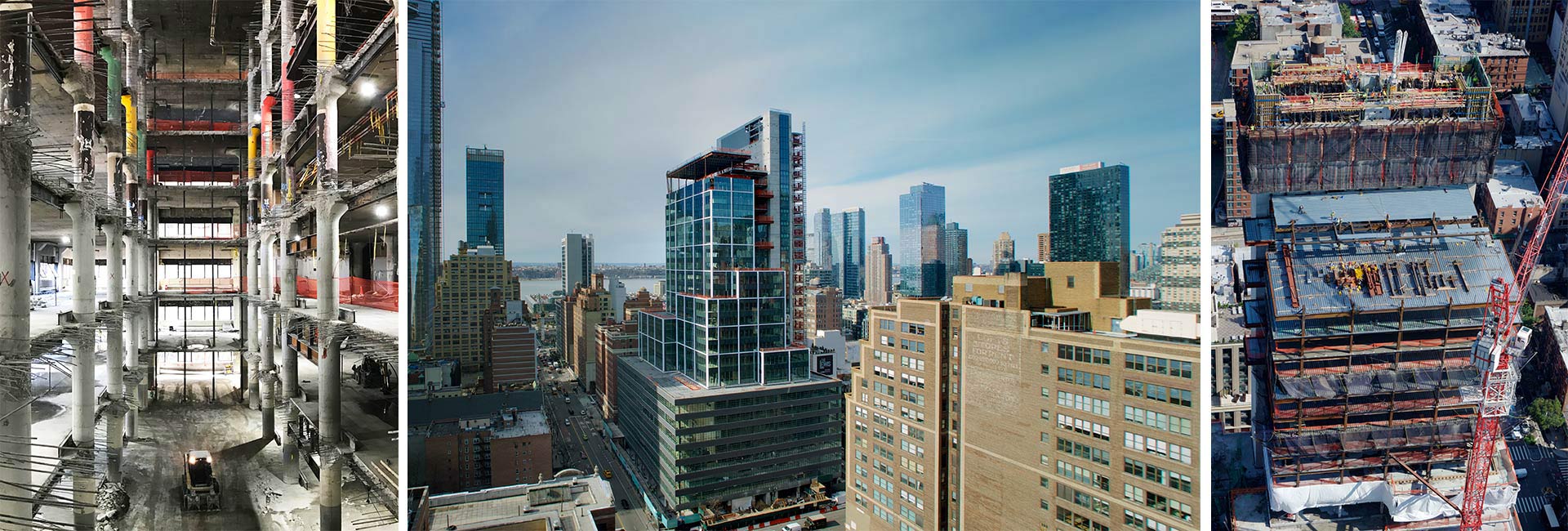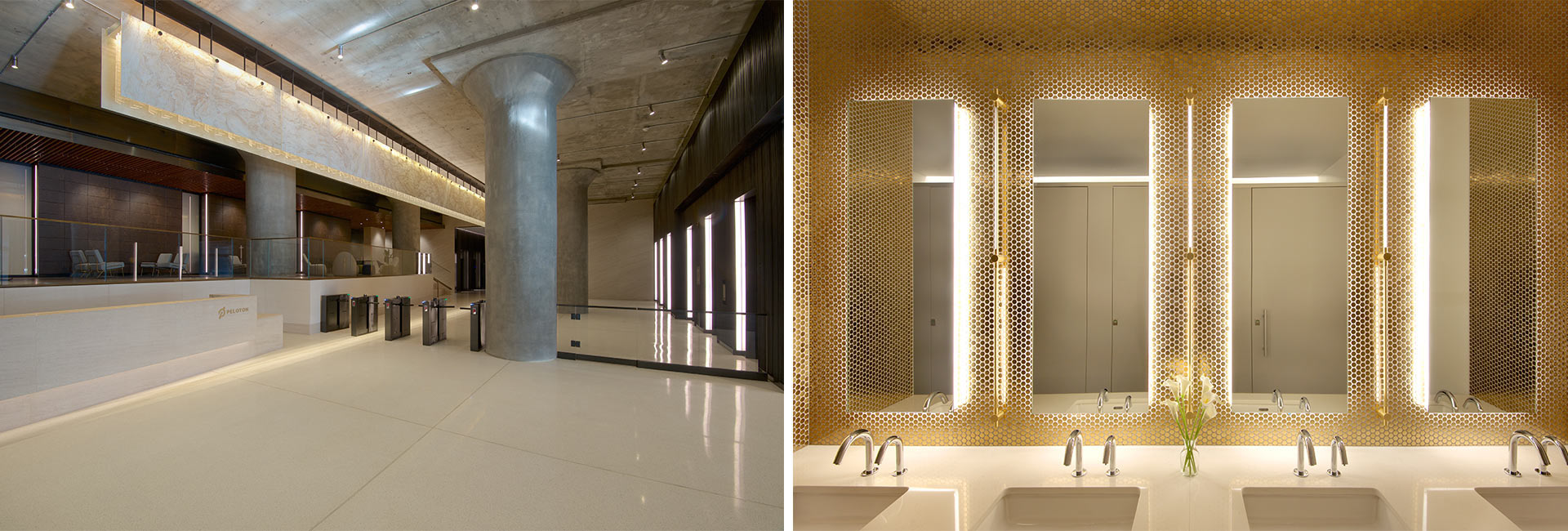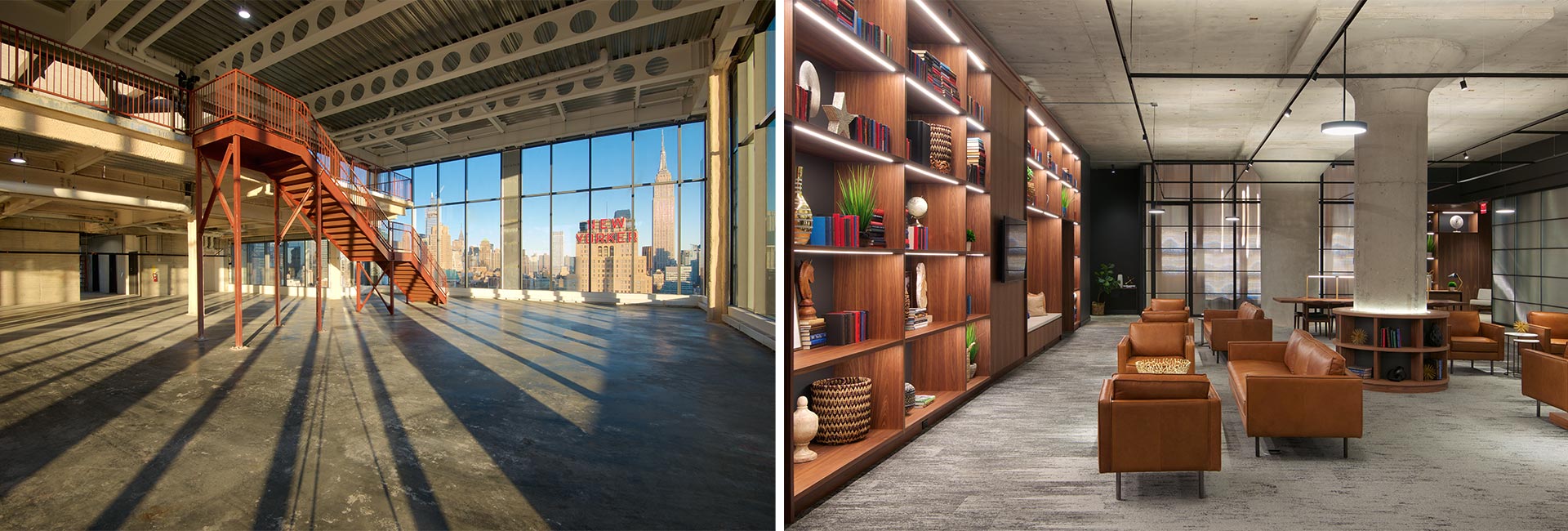United States
Hudson Commons
Most building repositioning projects involve gutting an older building and starting fresh with modern infrastructure and interiors. But at Hudson Commons, Cove Property Group thought—quite literally—outside of the box. In addition to modernizing the former nine-story, “Class B” EmblemHealth building, the team of Cove, Kohn Pedersen Fox, WSP, and Pavarini McGovern built another 18 stories above it, creating a modern, “Class A” commercial office building with the abundant lighting, high ceilings, outdoor terrace spaces and other amenities that appeal to today’s tenants.
Following a full interior demolition, Pavarini McGovern opened floor slabs to install a new structural core. The excavation for the new elevator pit foundations varied between 10’ to 13’ below slab on grade, deepening to 18’ at one corner. The team reinforced the existing foundations and columns to support the overbuild, using a cylindrical rebar cage and shotcrete on more than 200 concrete columns. The new superstructure is a combination of cast-in-place concrete core and steel. The slab openings within the existing podium have structural steel framing and concrete on metal deck.
Above the podium, the new tower is enclosed with a new curtain wall, while the podium’s existing enclosure was restored and updated. The new design brightens the former factory significantly, with glass panels on the first floor and expanded windows throughout. The 18 new stories include an all-glass façade with expansive ceiling heights on each floor to ensure tenants get plenty of light.
®Photos courtesy of Karen Fuchs.
COMPANY
Architect
Kohn Pedersen Fox Associates
Client
Cove Property Group
Address
441 Ninth Avenue
Location
New York, NY
SF
700,000sf
Architect
Kohn Pederson Fox
Structural Engineer
WSP
MEP Engineer
Cosentini Architects
Contract
CM-at-Risk




