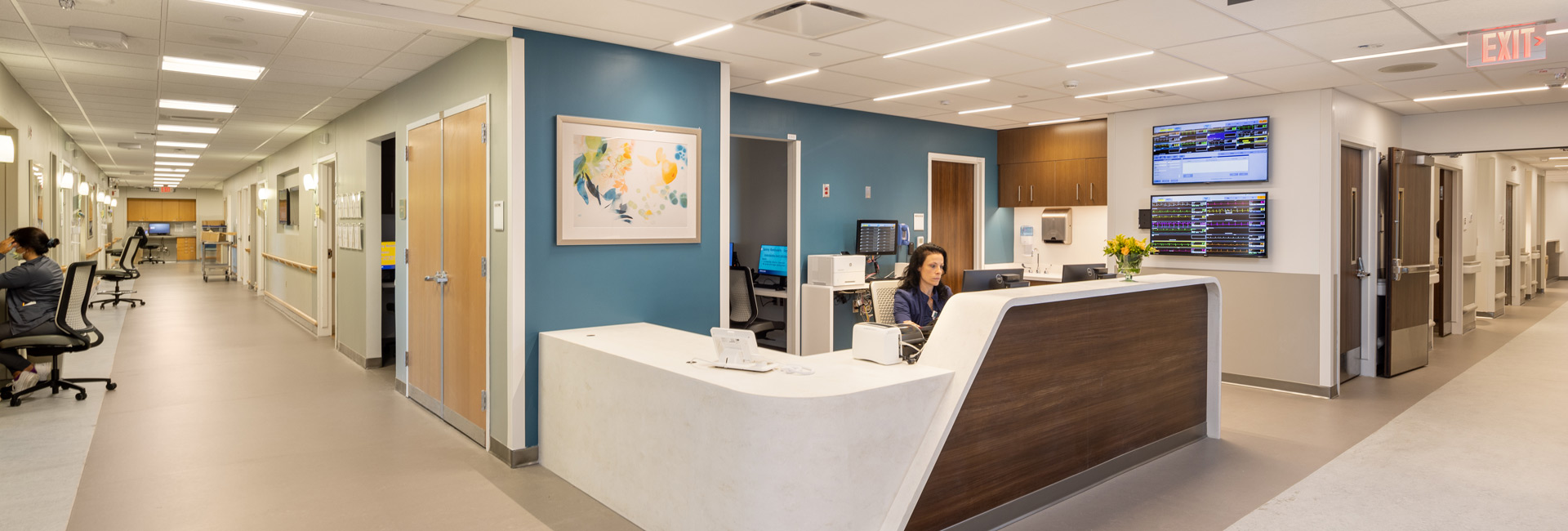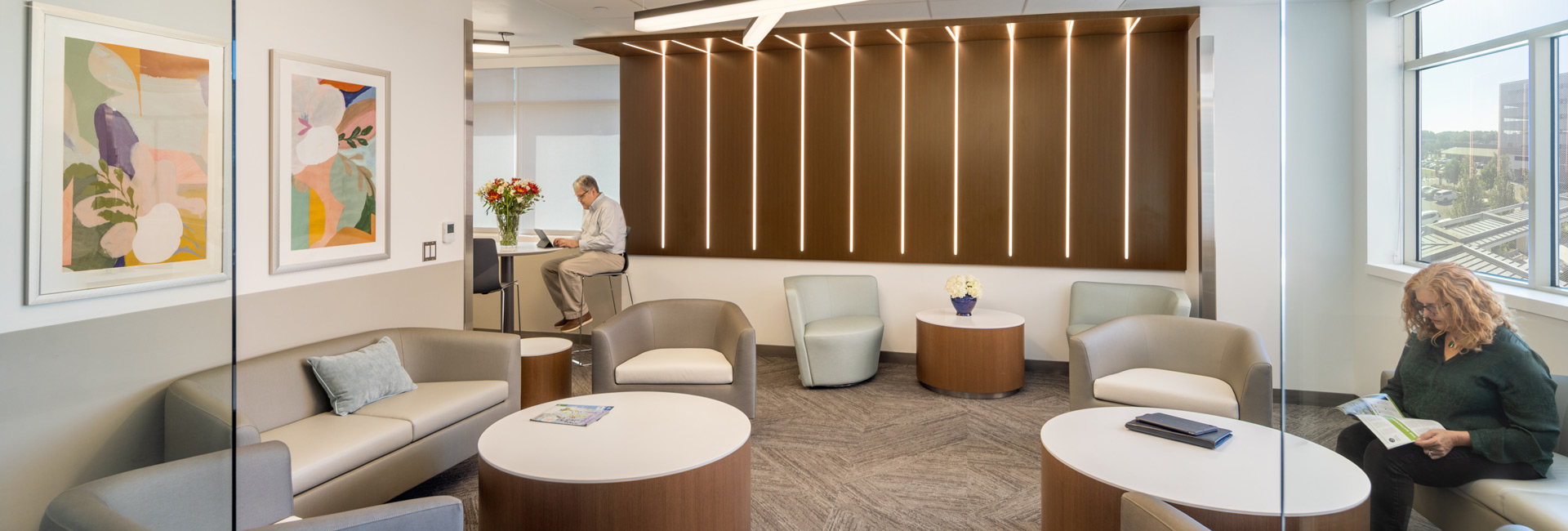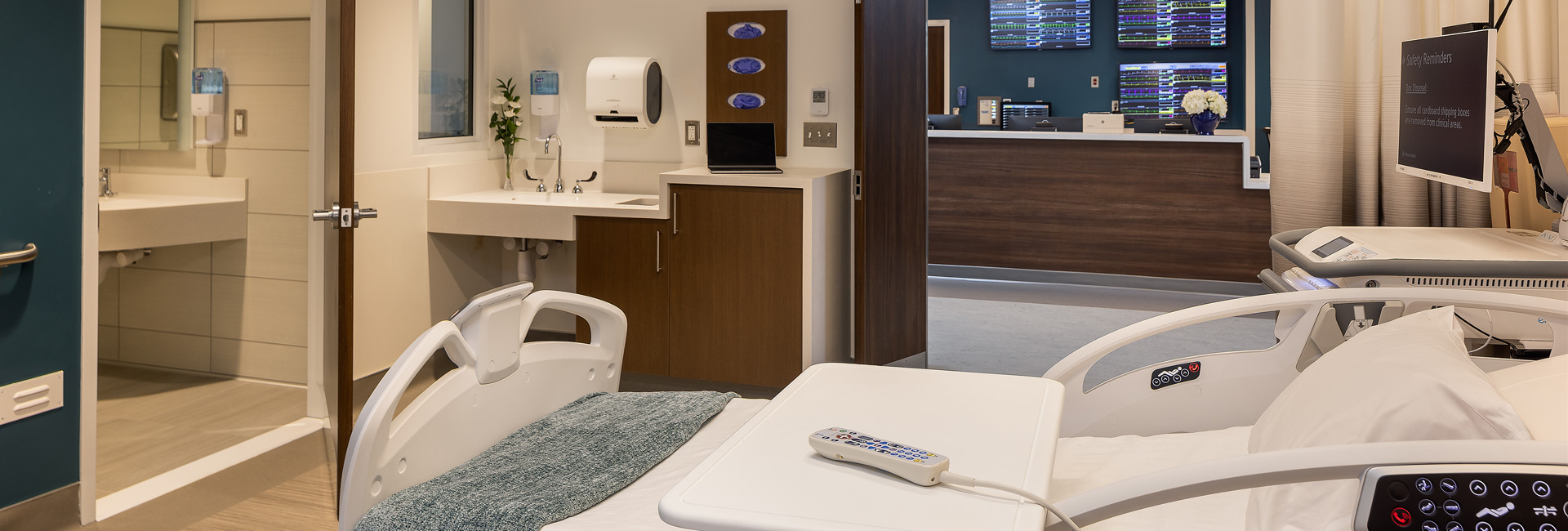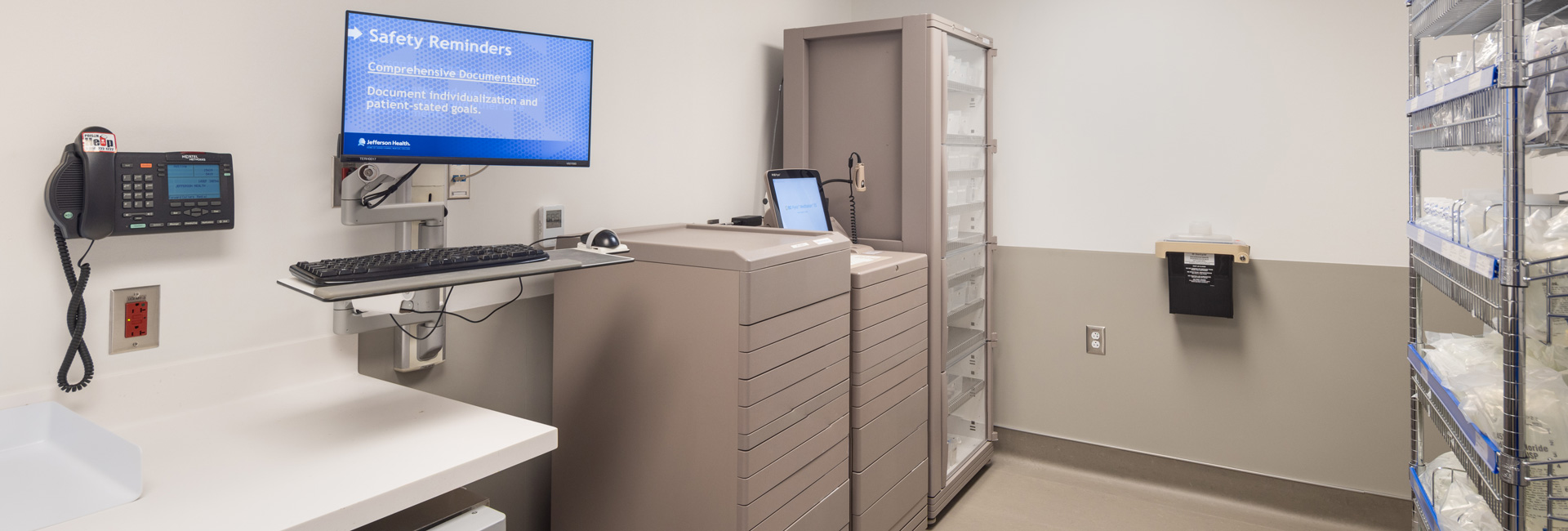United States
Jefferson Health, Washington Township Hospital ICU Renovation
LF Driscoll was responsible for the demolition and reconstruction of the third floor ICU suite. The construction area was directly connected to another med surge suite and located above the OR suite. Coordinating the required ICRA to be able to separate the active construction area from the med surge suite without interrupting their operations was a significant challenge.
Even more challenging was the coordination of all the new under-slab plumbing required for the new patient room layouts. Our team had to be in constant communication with the surgical staff to schedule the installation of the new sanitary system and remove the old system. This work occurred during off-hours shifts, which required pre-planning meetings for each of the nine ORs that were affected.
Within the patient rooms themselves, this project included new custom headwalls, including all new med-gas tie-ins, a state-of-the-art nurse call system, built-in dialysis connection points, and complete EPIC system integration.
®Greg Benson
Architect
Buckl Architects
Client
Jefferson Health Washington Township Hospital
Address
435 Hurffville - Cross Keys Road
Location
Sewell, NJ
SF
9,700sf
Contract
GMP
Architect
Buckl Architects




