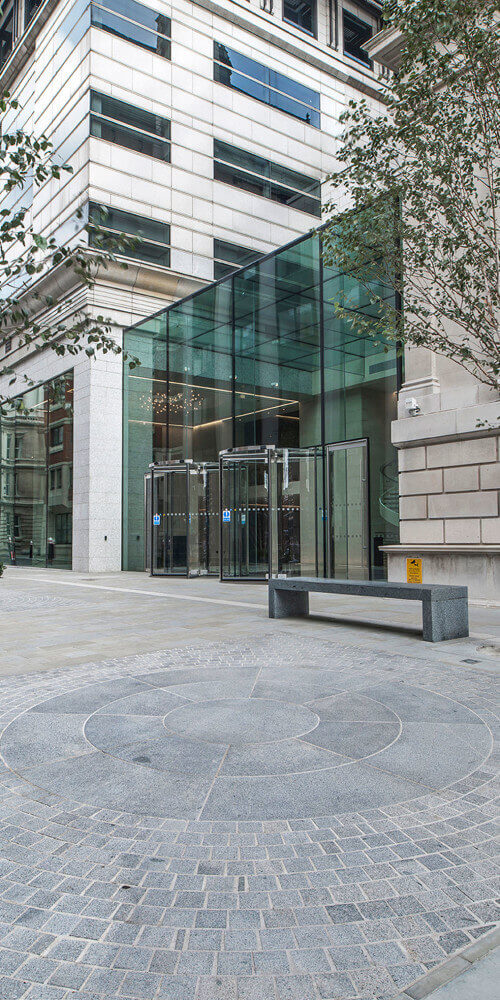United States

J.P. Morgan
The project at 60 Victoria Embankment was much more than “just another project.”
Anyone who was regularly involved will look back on this as one of the most challenging and rewarding projects they will have ever delivered—indeed a career highlight for many.
The variety of the work faces across the 450,000sf campus, and the multitude of skills required made this a collection of diverse projects. These ranged from the complex services engineering to the incredible structural feats to create the new reception, through the extensive fit-out that included cutting a new atrium through the centre of the building and installing a pure glass box façade, one of only three in the world.
All of this was undertaken whilst the building remained occupied with an operational live data centre. Further, there was a Disaster Recovery facility, which had to be available to the client within a two-hour notice.
This was a challenging project that stands as a testament to the hard work and dedication of all involved.
COMPANY
services
Client
J.P. Morgan
Location
60 Victoria Embankment London, UK
SF
450,000
Architect
Gensler/tp bennett
Dates
Mar 2013 – Sept 2014
Project Manager
GVA Second London Wall
Engineer
ARUP
Quantity Surveyor
Bruce Shaw
Awards
BREEAM “Very Good”