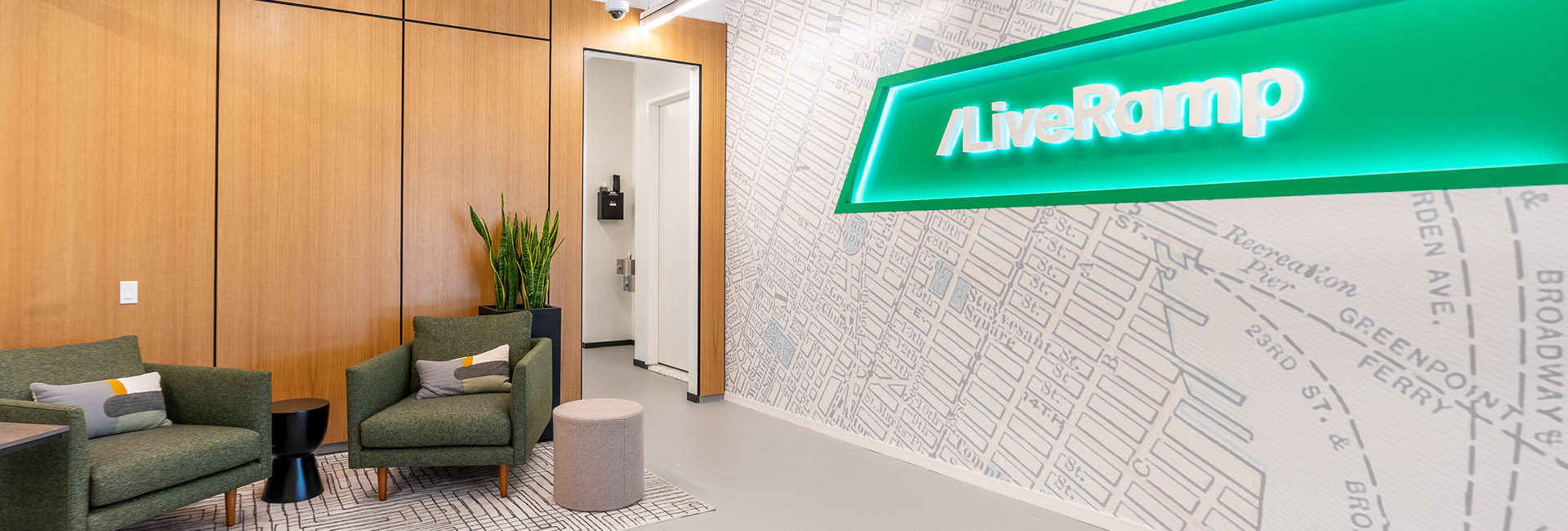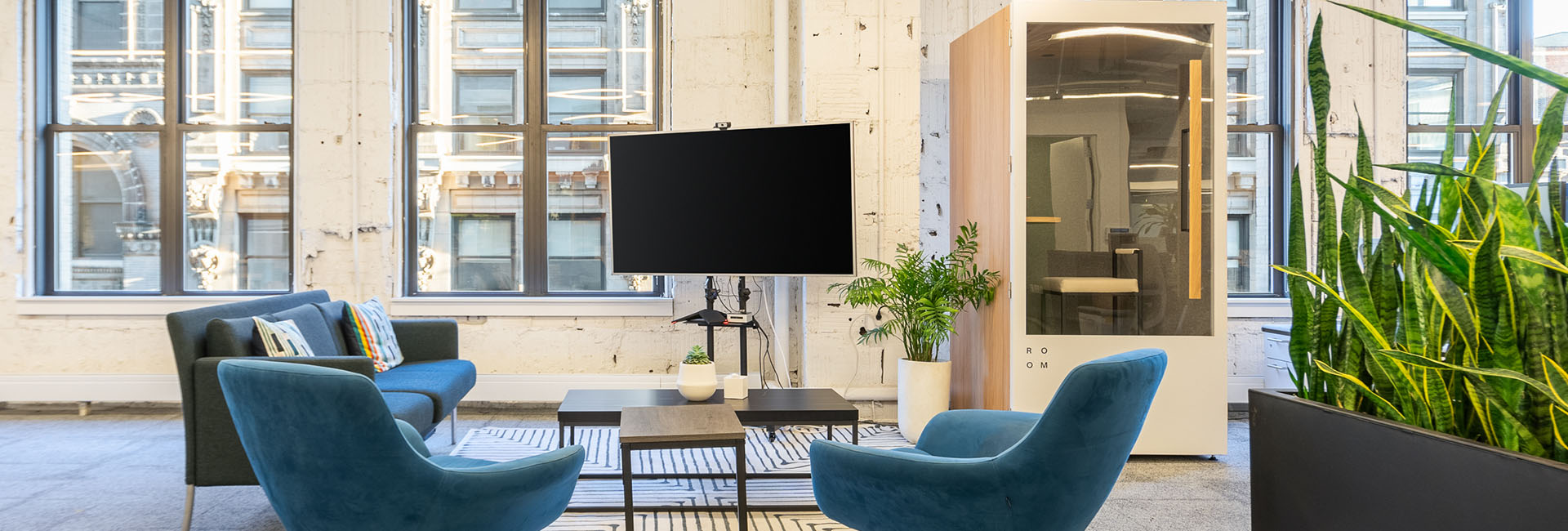United States
LiveRamp
After successfully completing a small refresh project on the 7th floor one year prior, data collection platform LiveRamp entrusted Structure tone to serve as the general contractor for their refresh project on the 9th floor. This 10,000sf interior fit-out showcases an open floor plan designed to foster collaboration and innovation.
The project scope included the creation of a welcoming new reception area, various conference rooms, a pantry/cafe, informal breakout areas with movable partitions, modular phone booths, and open workstation benches. A standout feature in the reception area is a neighborhood map with LiveRamp’s backlit logo, adding a unique and personalized touch to the space. The design prominently features LiveRamp’s signature green color throughout the space. Green grout was used for all the tile work, and fabric panel walls and carpets were selected to match.
The boardroom and pantry were also the focal points of this project. Adorned by various shades of green, the boardroom boasts a suspended turf felt ceiling, custom wallcovering, and carpet tile, creating a cohesive and vibrant environment. The pantry is equally impressive, featuring high-end millwork and a backsplash, tying the design elements and color scheme together seamlessly. This project not only reflects LiveRamp’s brand identity but also provides a functional workspace for their team. All areas include some type of large planter or table pot, bringing greenery and biophilic aspects to their employees at the office.
© Guillermo Roquett
Architect
Woods Bagot
Client
LiveRamp
Location
114 5th Avenue New York, NY
SF
10,000
Contract
GC
Architect
Woods Bagot





