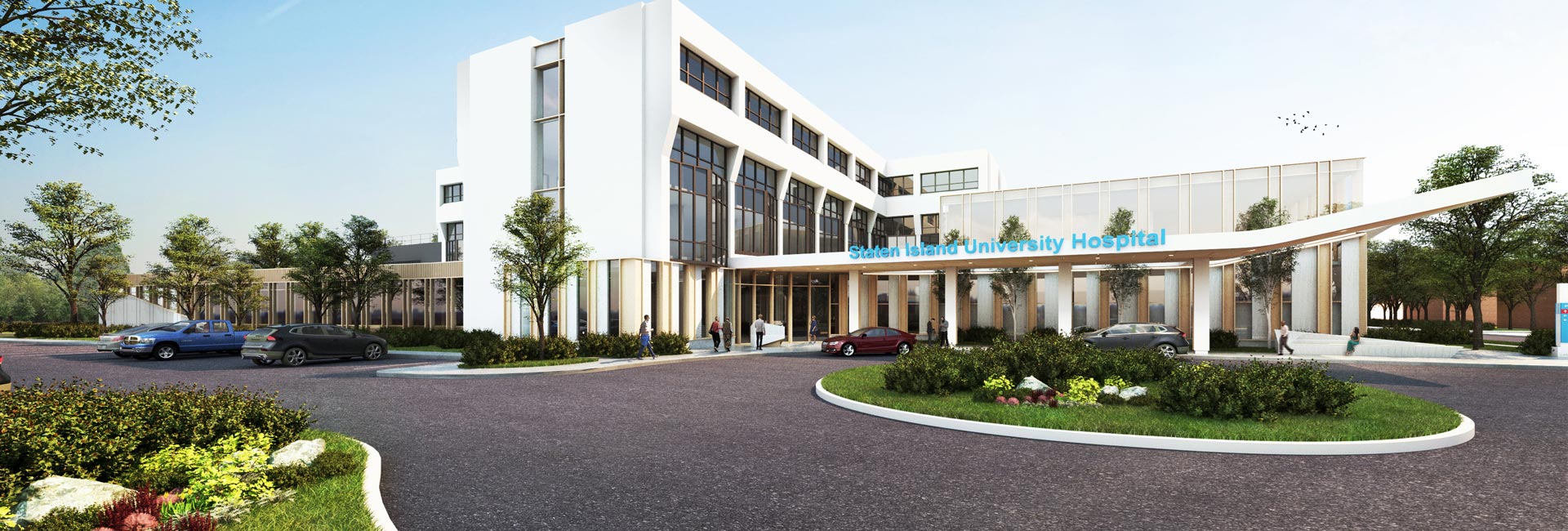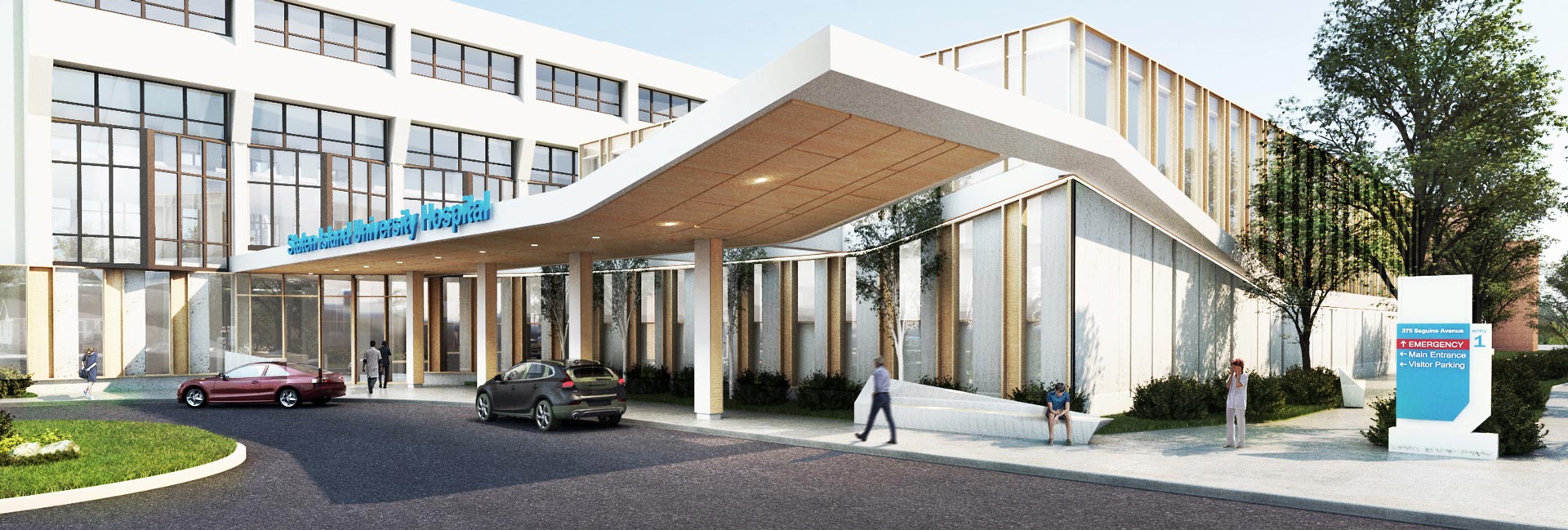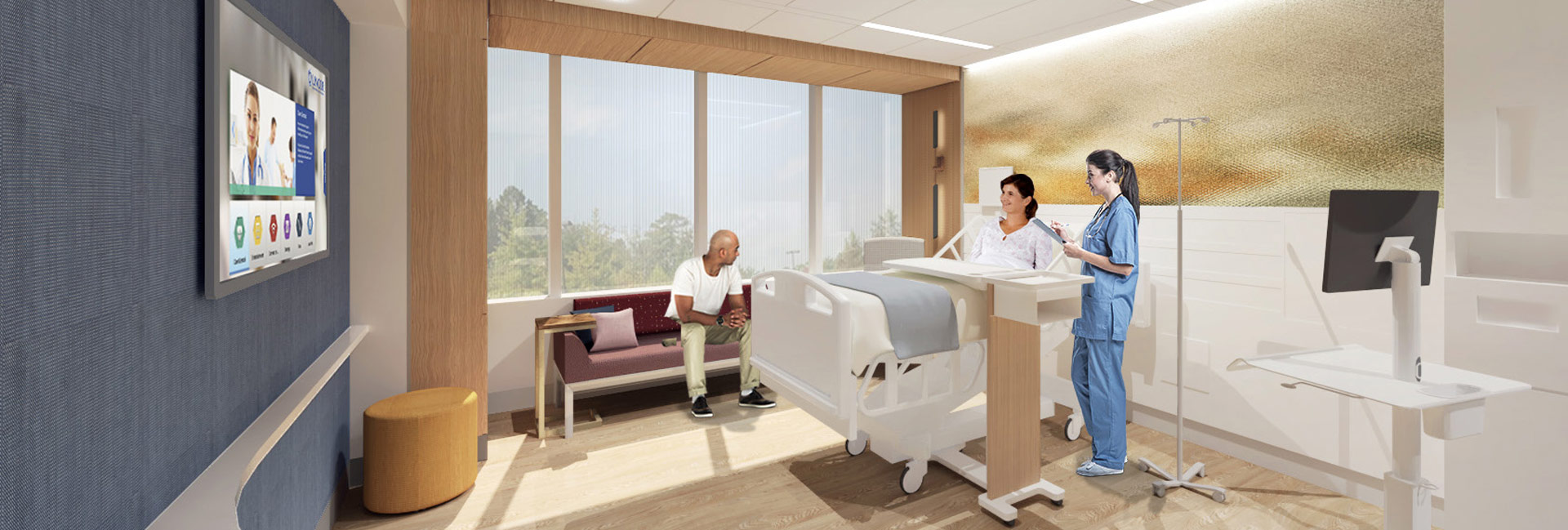United States
Northwell Health Staten Island University Hospital, South Surgical Center of Excellence Master Plan
To anticipate meeting the increasing healthcare needs of Staten Island’s communities, Northwell Health enlisted the services of LF Driscoll Healthcare and EwingCole to assess three expansion/renovation options for SIUH’s South Campus.
During the study, we evaluated the following:
- Increasing operating room capacity by two rooms (ortho and robotic rooms)
- Increasing endoscopy capacity by two rooms
- Increasing capacity for eye procedure rooms by two
- Renovating operating support spaces
- Relocating existing administration functions
- Reorganizing/relocating outpatient clinics
- Reconfiguring/modernizing waiting room/central registration
- Expanding/renewing inpatient med-sug beds
- Installing an MRI t
- Various make-ready/relocations to accommodate the Master Plan, and infrastructure upgrades.
After reviewing the needs of the campus, the master plan team outlined a plan that focused on
- Surgery Center of Excellence – Focused on orthopedics, eye and plastics;
- Med-surg beds are needed ASAP but delivery may need to be phased;
- Detox beds will be relocated. Northwell to identify a location but we do not need to accommodate within the master plan;
- The arrival sequence, building exterior and interior first impression must be improved;
- Parking is a concern for the master plan;
- Sleep center, infusion and pain management are not a focus at this point for the master plan.
Based on the outlined plan above, our preconstruction planning team provided an early/rough order of magnitude budgeting exercise.
Architect
Ewing Cole
Client
Northwell Health Staten Island University Hospital-South
Address
375 Seguine Avenue
Location
Staten Island, NY
Contract
Preconstruction planning and estimating
Architect
EwingCole



