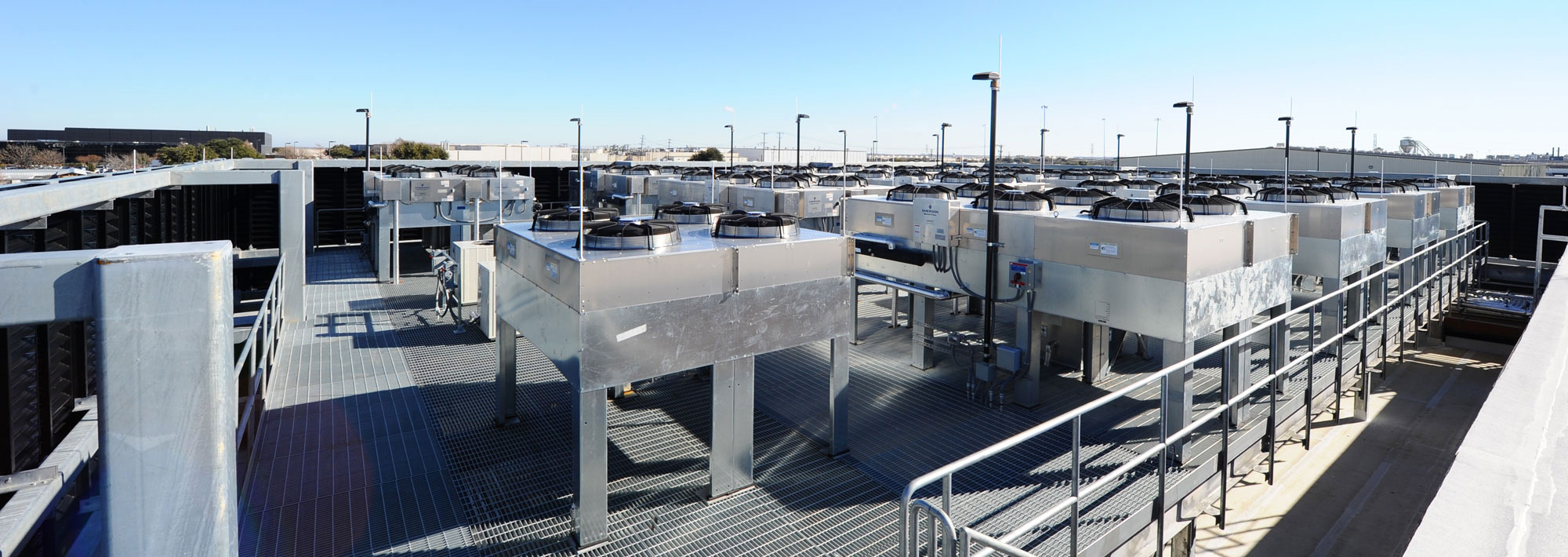United States
Novartis Data Center – NDCFW
The Novartis is a 40,000sf tilt-wall building with 10,000sf of technical floor space capable of handling approximately 1,250kW of IT load. This mission criticalGo to https://stobuildinggroup.com/sectors/stomissioncritical/ project was designed based on Up Time Institutes Tier III requirements and employs numerous technologies to achieve maximum data center uptime and operational sustainability.
As part of the electrical infrastructure for this project, a partial substation was built across the street which included 15kV switchgear to supply medium voltage power to the data center. The electrical rooms contained a 3,000 amp switchboard and two 750 kVA UPS modules. In lieu of the traditional battery backup system for the UPS modules, this project utilizes rotary flywheels as the source of temporary backup power. In the event of a power loss, the flywheels can carry the data center load for 17 seconds while the backup generators are brought online. There are two, 2,000kW generators serving the technical floor, and two, 600kW generators serving the administrative office space.
As part of the sustainability enhancements, a 20,000-gallon rainwater cistern and water purification system was installed to provide grey water to the building and irrigation for all landscaping. This tank will greatly reduce consumption of city provided water. The storm drainage design of this site has been carefully planned and utilizes grasscrete pavers and an enhanced bio swale filter and detention pond to ensure that storm water runoff is treated properly before it leaves the site.
Kevin Bowens Photography ©
COMPANY
sectors
Architect
Integrated Design Group (IDG)
Client
Novartis
Location
6549 South Freeway Fort Worth, TX
SF
40,000
Engineer
Integrated Desing Group
Dates
2015
Contract
CM
Awards
LEED® Gold
Architect
Integrated Design Group (IDG)
