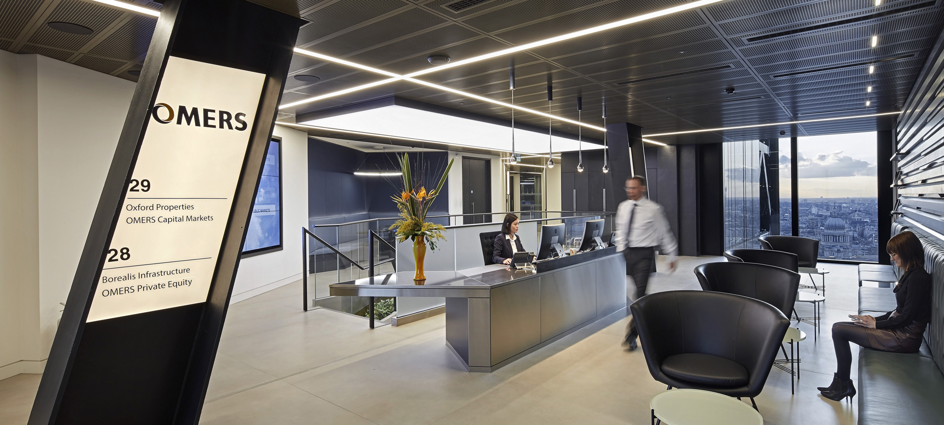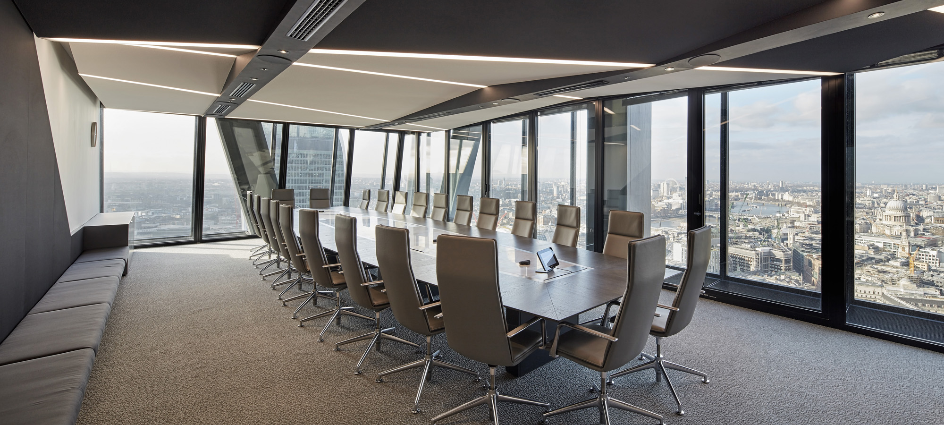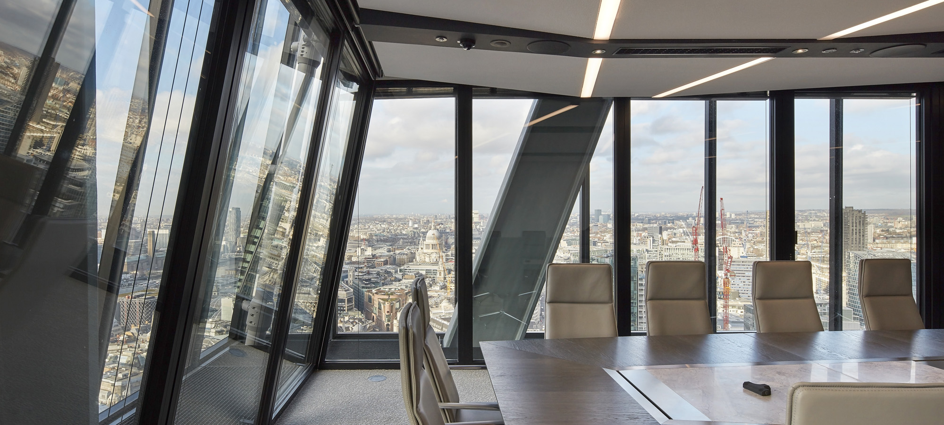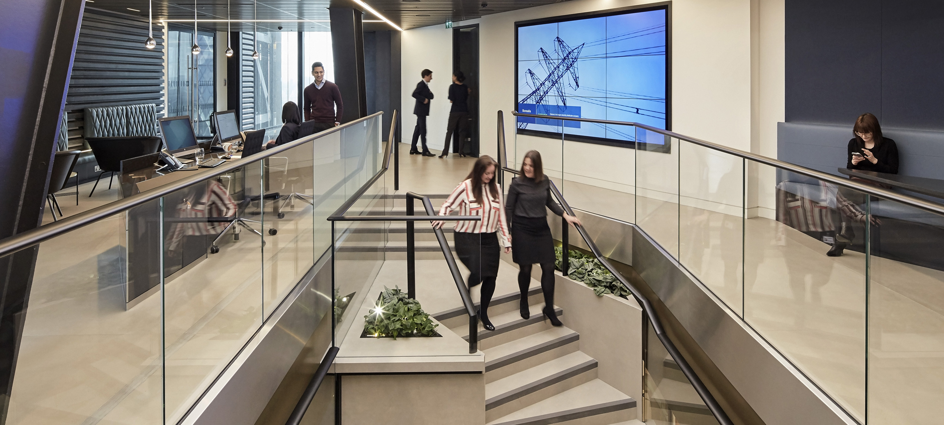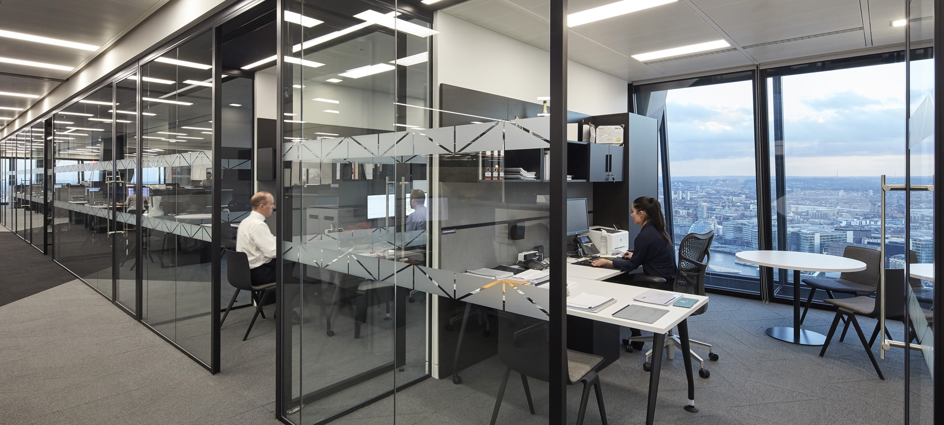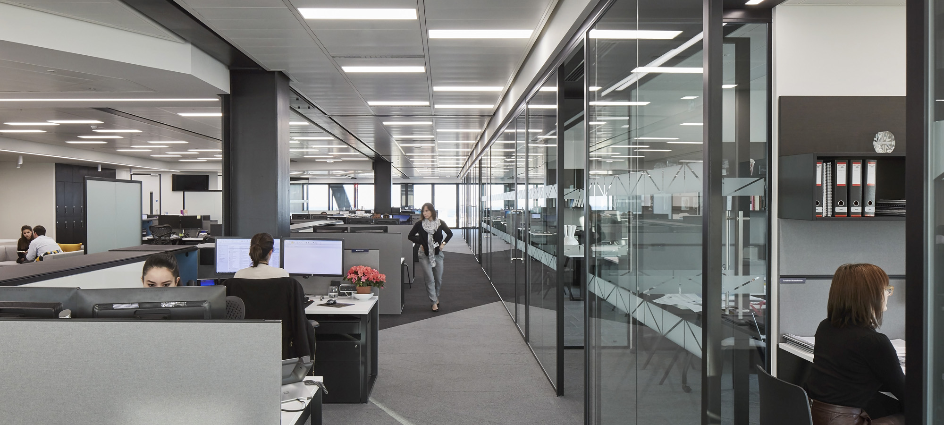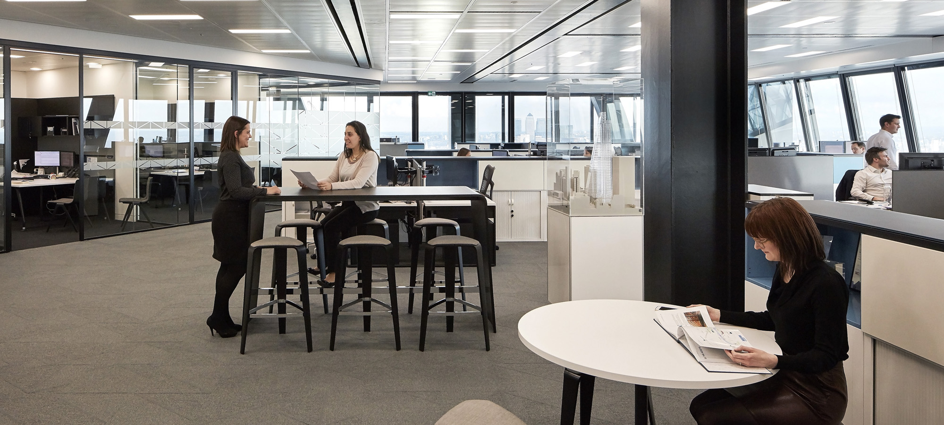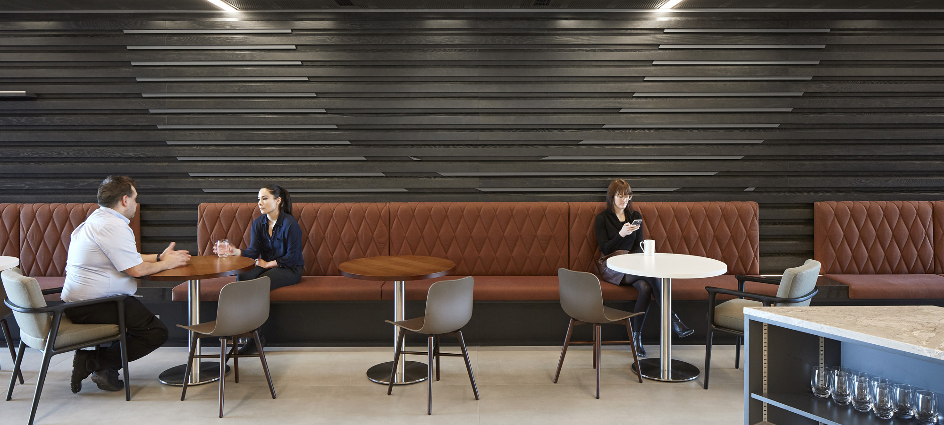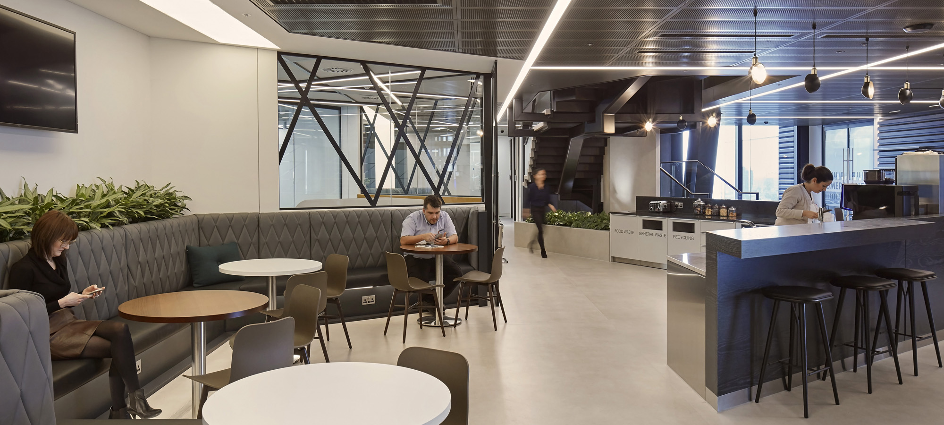United States
OMERS London, UK
OMERS (Oxford Properties) selected Structure Tone to complete their exciting 25,000sf flagship London office headquarters.
The project was a radical design from HLW and consisted of a two storey office fit out over Levels 28 and 29 of the Iconic Leadenhall Tower (cheese grater), connected by an intricate, unique staircase. Oxford Properties are joint owners of the building making it a particularly prestigious undertaking.
The project broke boundaries in terms of construction and represents not just a high-quality fit-out with a large Technology scope, but a complex design specification; including boardroom, private dining suite with views of St. Paul’s, a feature staircase with a structural tolerance of less than 1mm and porcelain tile finish, feature dimmable LED Barrisol ceiling and feature moss light on level 29.
Our BIM/VC team carried out a 3D survey of both Levels 28 and 29 to establish the complexity of the design between the base build structure and the services through a series of clash detection reports.
For more information on BIM for the Omers project click hereGo to https://stobuildinggroup.com/building-a-better-team-with-bim/
COMPANY
sectors
Architect
HLW International Ltd
Client
OMERS
Location
Level 28/29 Leadenhall Tower 122 Leadenhall St, London, UK
SF
25,000
Architect
HLW International
Project Manager
CM/GC
Owners Rep
Gardiner & Theobald
Engineer
ChapmanBDSP
Qunatity Surveyor
Gardiner & Theobald
Awards
BREEAM Excellent
