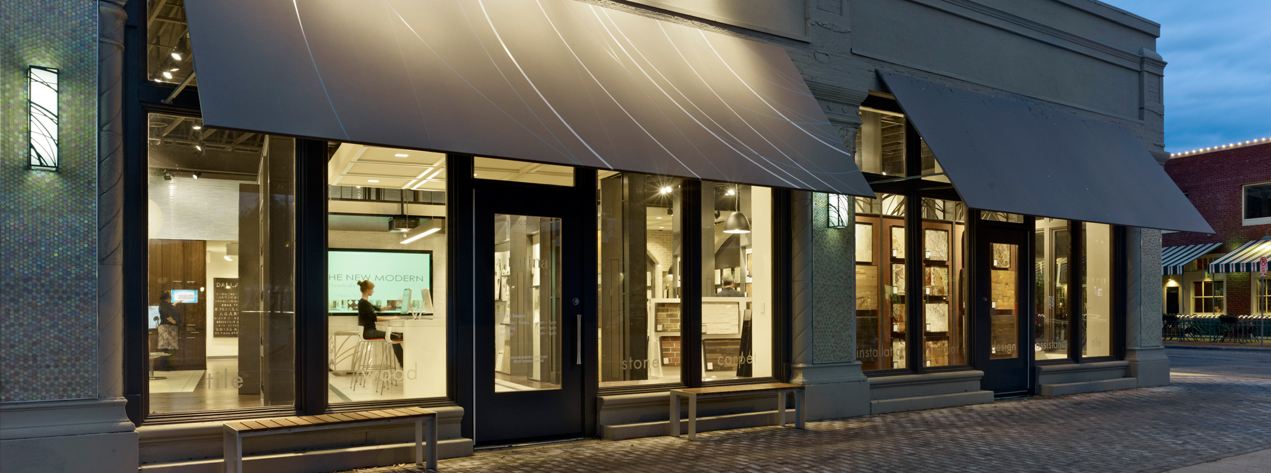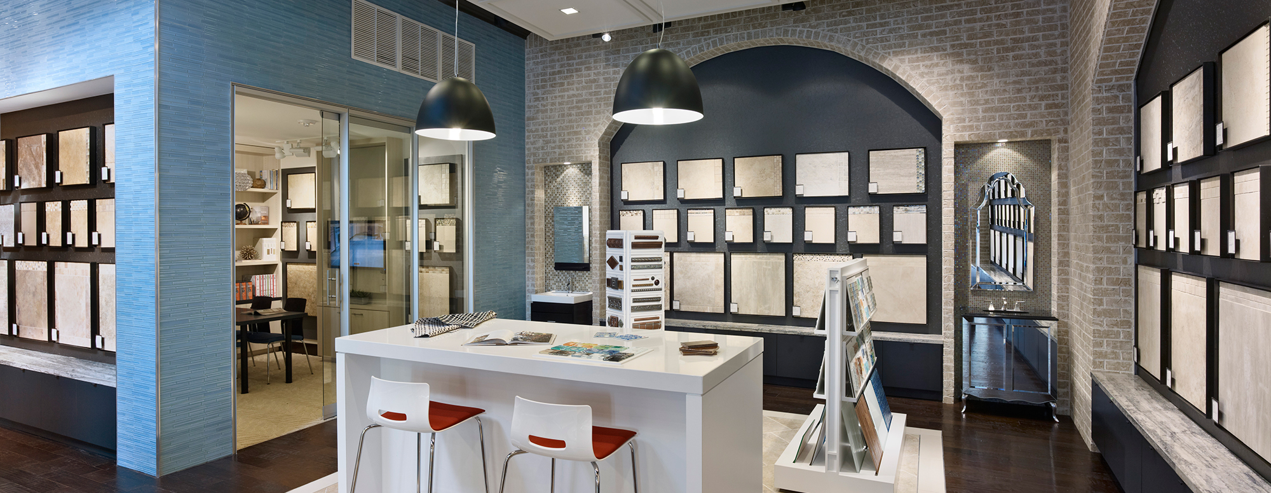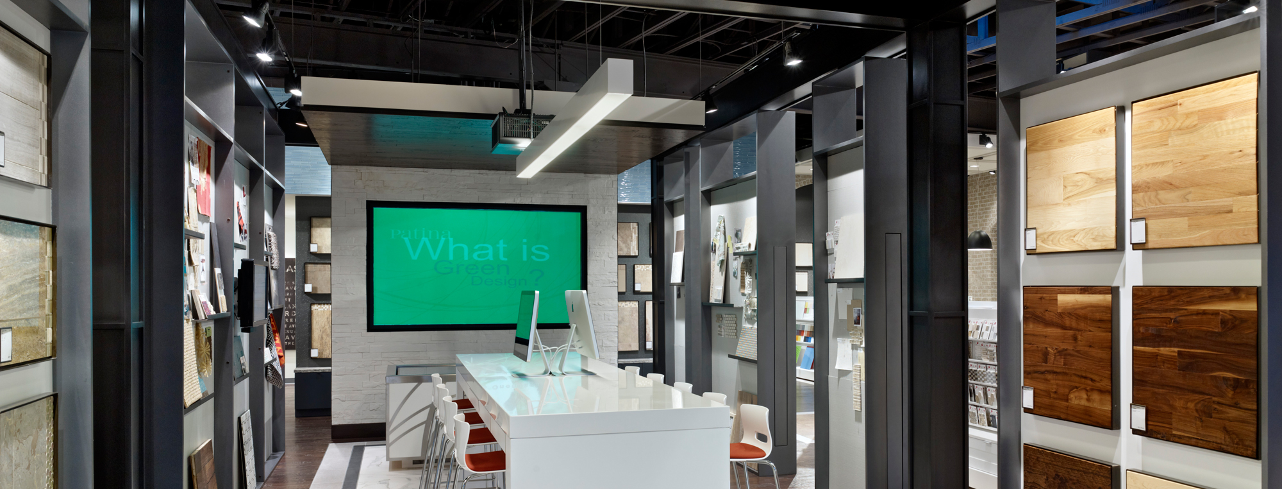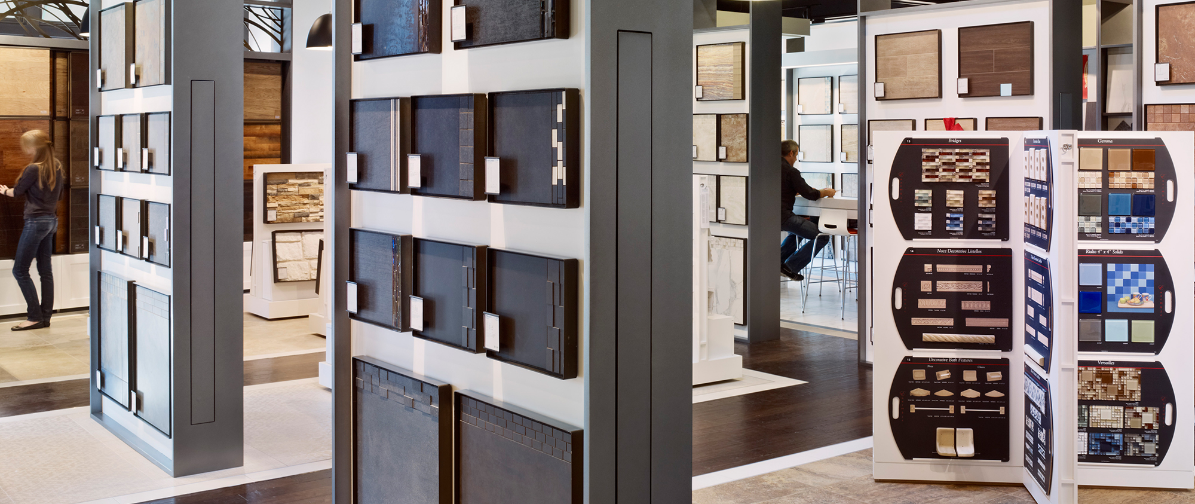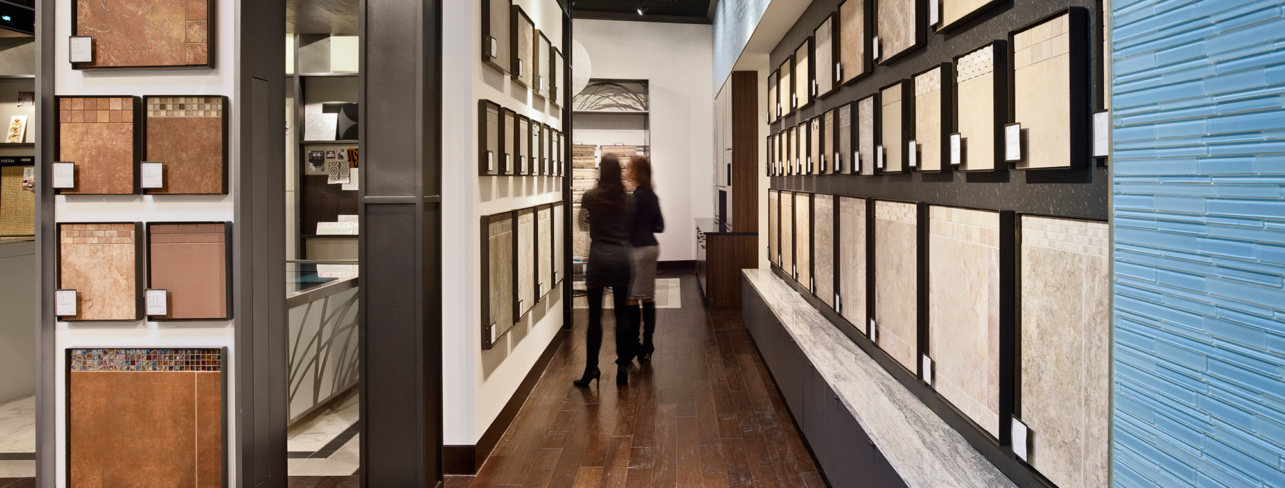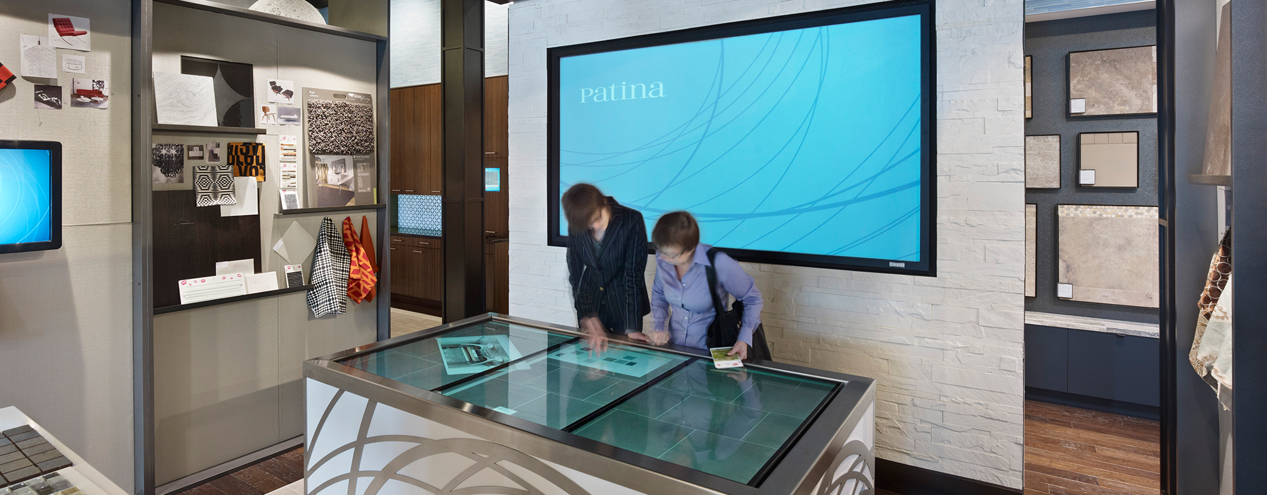United States
Patina Design Store
Structure Tone was chosen to complete the interior fit-out for three of these 4,500sf concept stores. More than a retail store, each location provides a “design studio” atmosphere where customers can bring samples of other room elements and, confidently select from their palette of products.
The construction for each store required approximately three months to complete and incorporated many of the finished products that would be available purchase. The floors were segmented into sections featuring 10-12 different types of stone, porcelain and ceramic tiles surrounded by wood planks. The walls were designed to showcase the bricks and heritage of the company while displaying lots of tiles, stone and wood products. Every display fixture in the store was custom designed and fabricated to make customer selections very easy. In addition, touch screen technology was installed throughout to allow customers to view and compare all the information about each product.
An open structure with “cloud” ceiling modules helped to define the different areas of the store. Highly efficient track lighting was installed to provide a quality environment to judge each product’s color and texture. Small mock-ups and room scenes became part of the product displays and customer visualization areas. Many of the displays have concealed storage compartments to allow additional samples to be stored for customer use. These “design studios” in retail settings provide the home owners and decorators the convenience and service that is now uniquely “Patina.”
©Bruce Damonte
Architect
Gensler
Client
Patina Design Store
Location
Fort Worth Southlake & Dallas, TX
SF
13,500sf (4,500sf each)
Architect
Gensler
Project Duration
December 2010 – March 2011
Contract
CM
Awards
2012 A.R.E. Design Award
