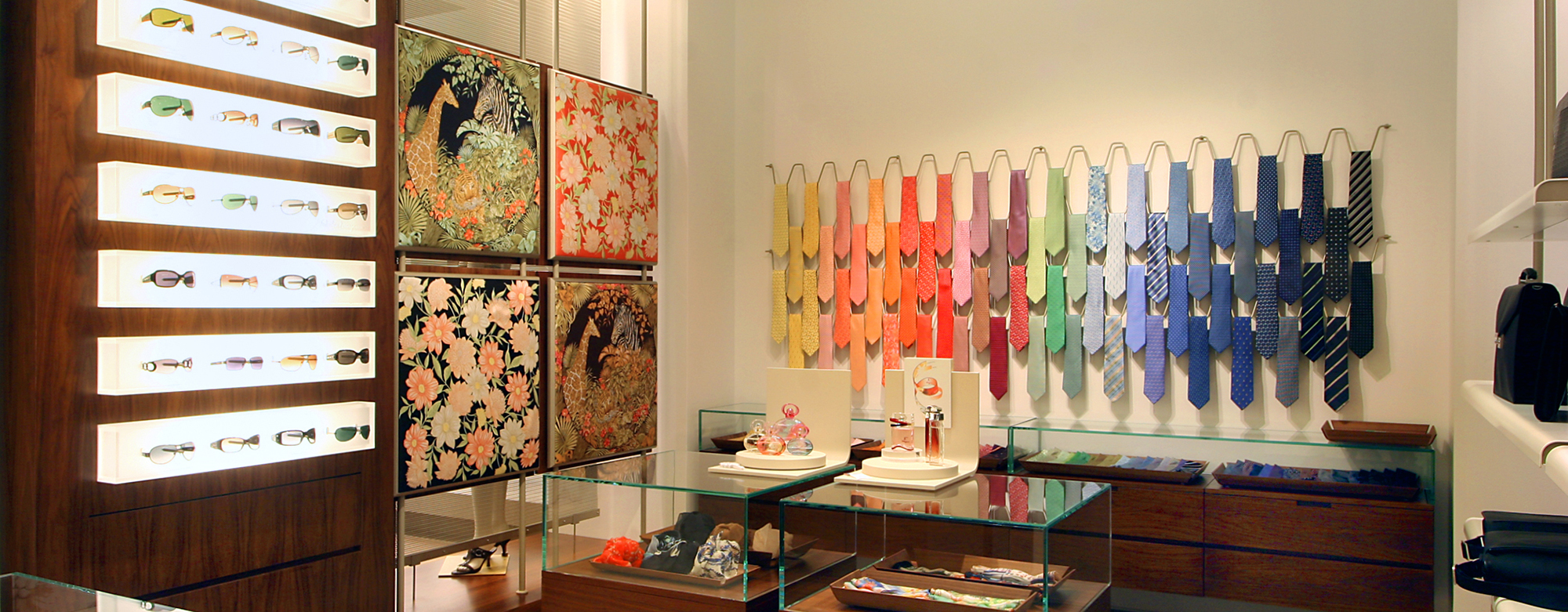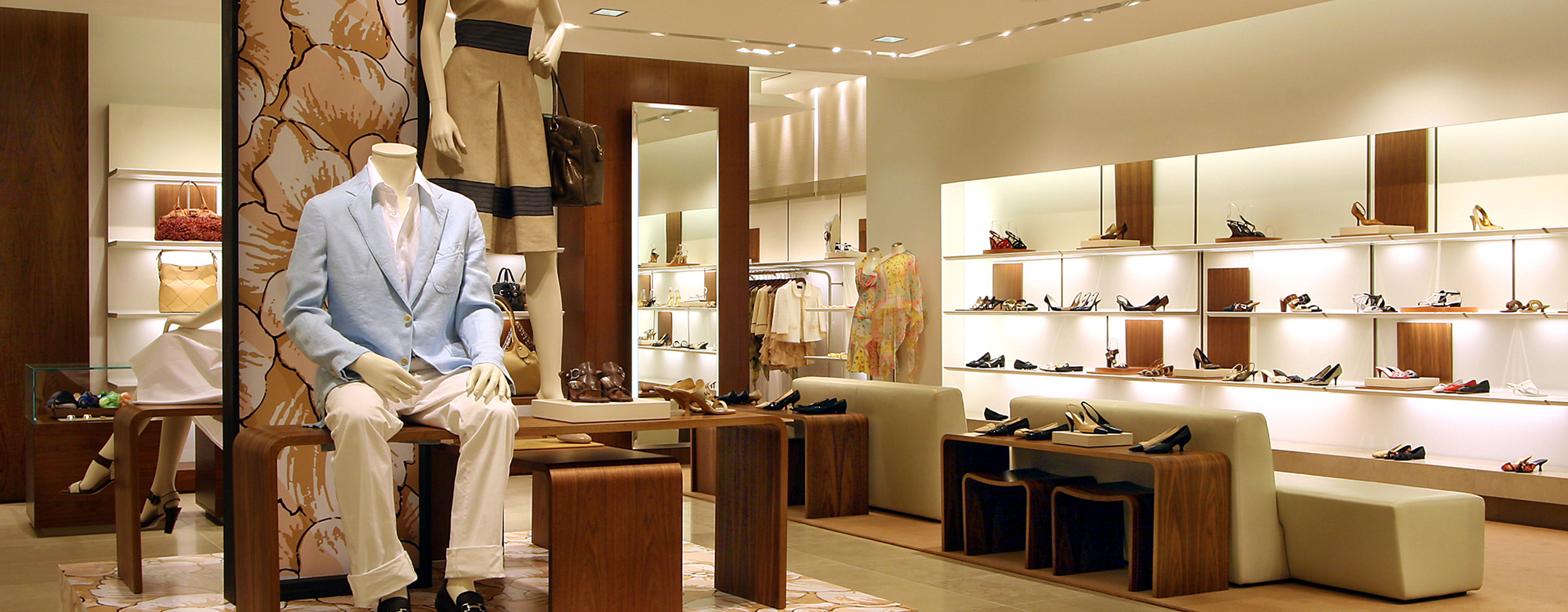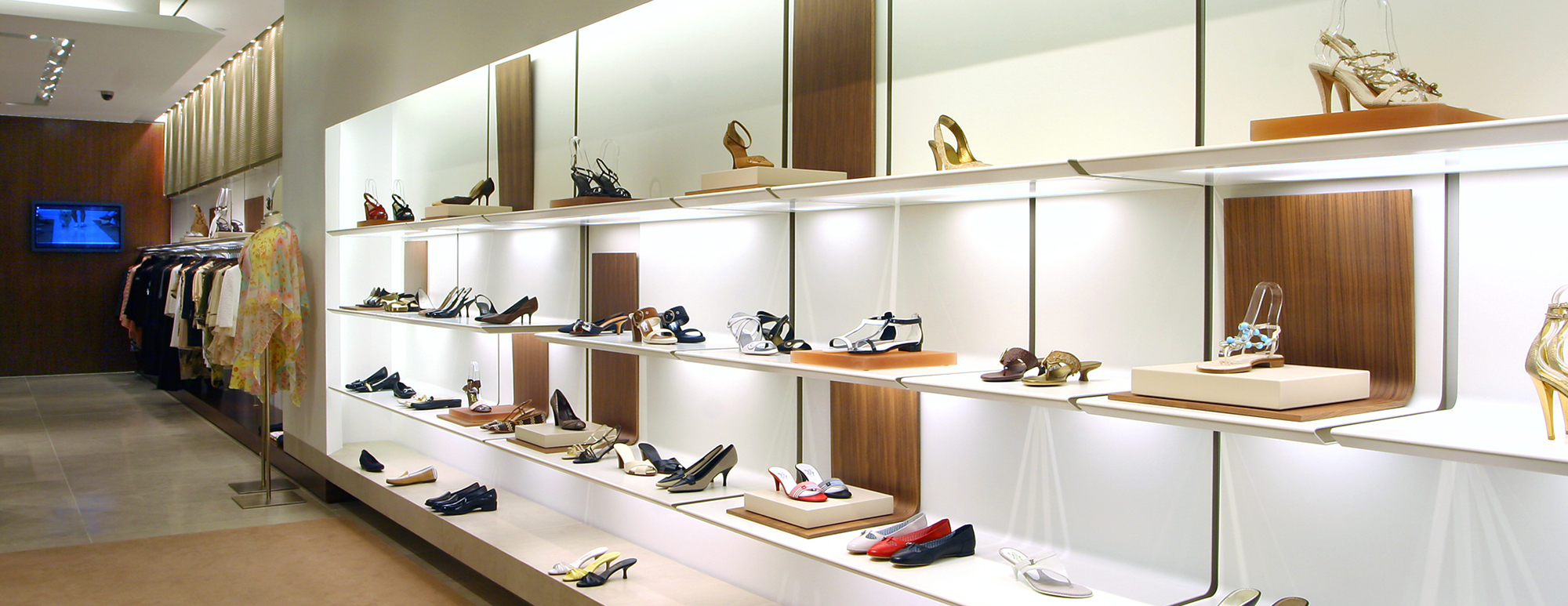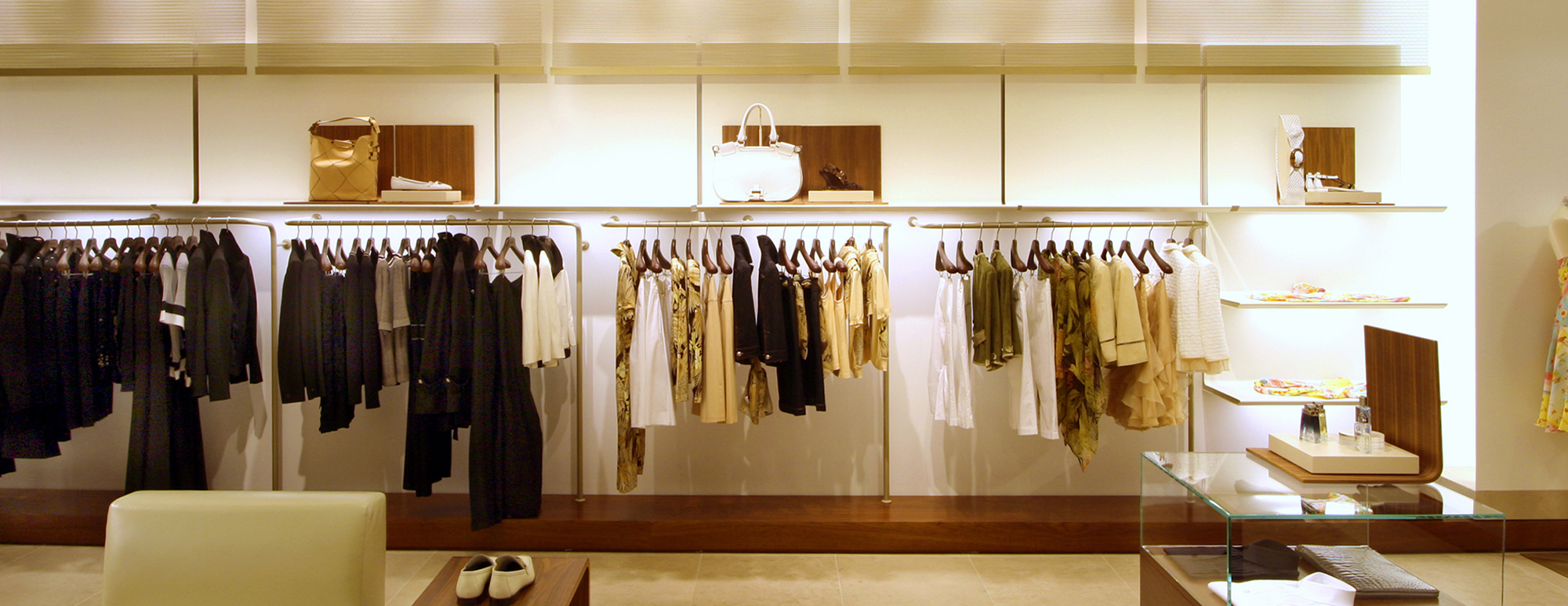United States
Salvatore Ferragamo
Structure Tone provided construction management services for the interior fit-out of a 3,800sf luxury retail store located in a high-end shopping mall.
The scope of work included demolition of the previous tenant’s configuration and the construction of retail floor space, a stock room, shipping and receiving areas, restrooms, dressing rooms and an office. The project was completed in two months to ensure Ferragamo was operational for the holiday shopping season.
High-end finishes were used throughout the space to complement the brand image of the luxury retailer. Italian limestone tile on the floor and storefront, walnut wood veneer paneling on the walls and extensive architectural features (including a Level-5 finished ceiling with knife edge light coves) demanded skilled installation. Unique chain mail mesh designed to hang in the storefront required additional structural support as did the heavier ¾ inch low iron glass, preferred because the clear glass doesn’t distort the colors of the apparel on display.
Craftsmen from Italy were part of the subcontracting team. This created a unique opportunity for our superintendent to learn key Italian construction phrases in order to communicate project expectations and safety requirements.
©Heinsight Photography
Architect
TPG Architecture
Client
Ferragamo USA Inc.
Location
North Park Center Mall, Dallas
SF
3,800sf
Architect
TPG Architecture
Project Duration
September 15, 2006 – December 8, 2007
Contract
Construction Management
Owner's Rep
TPG



