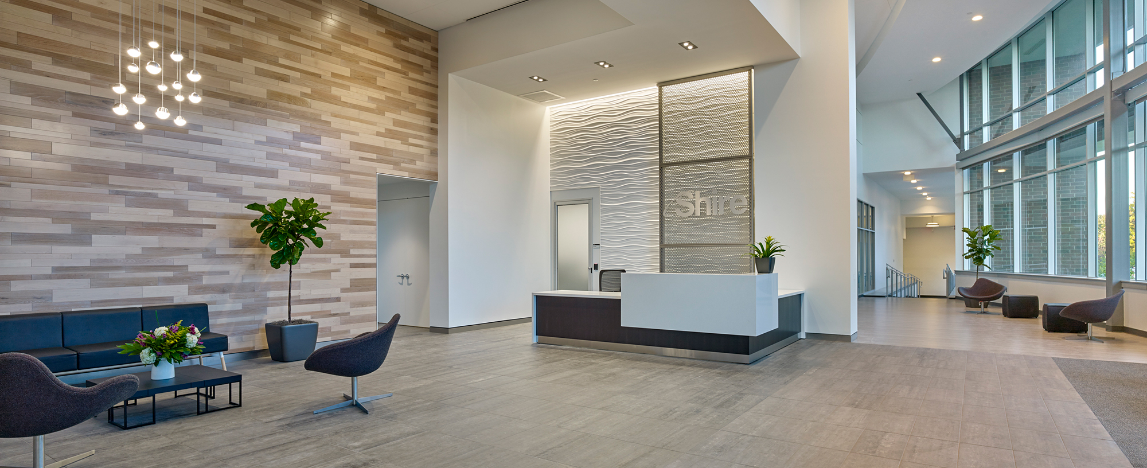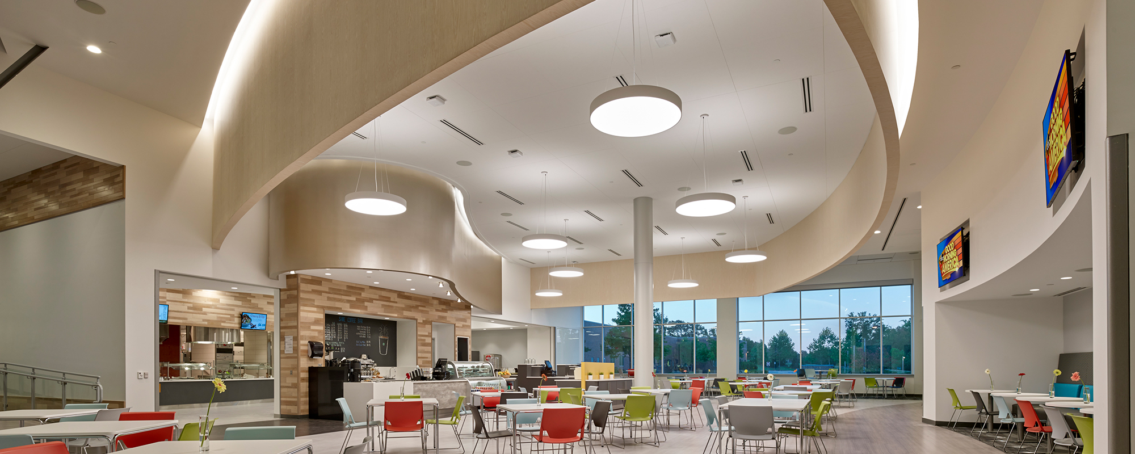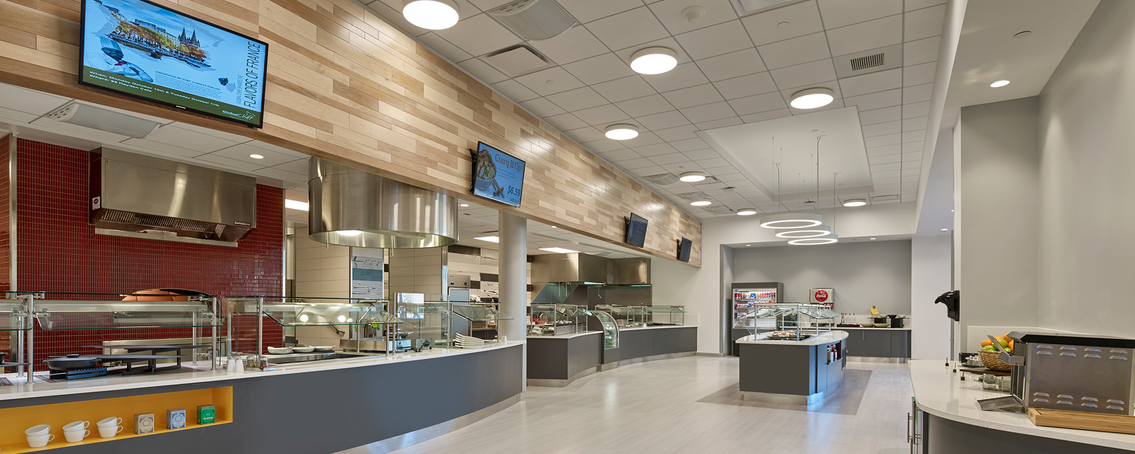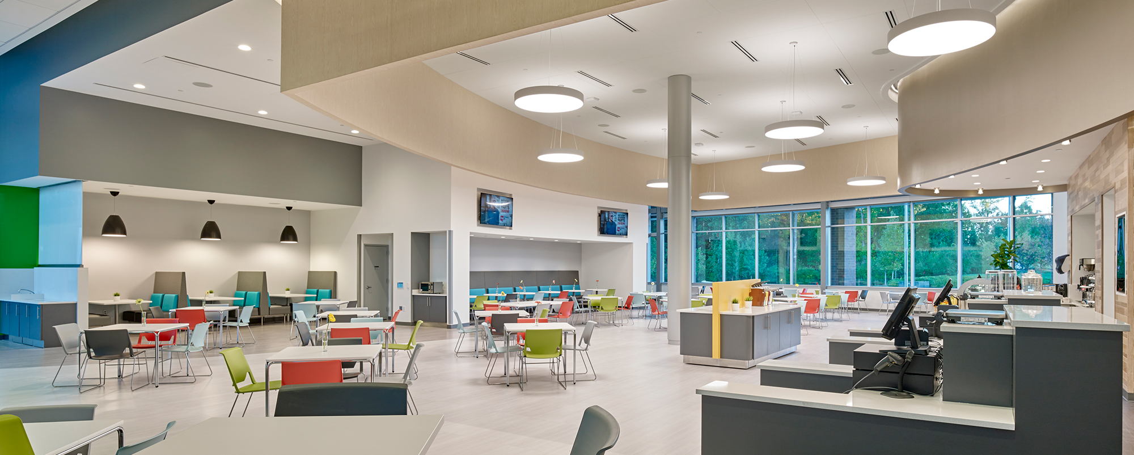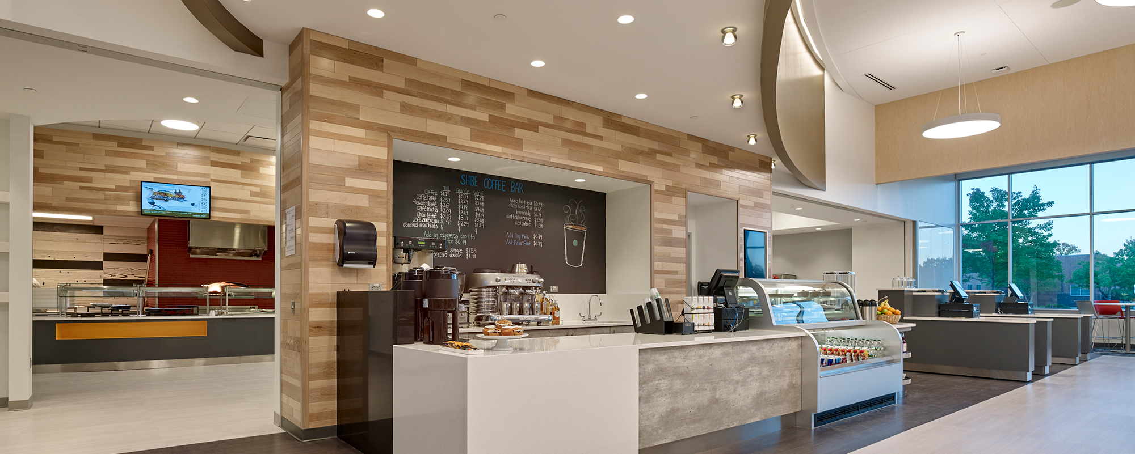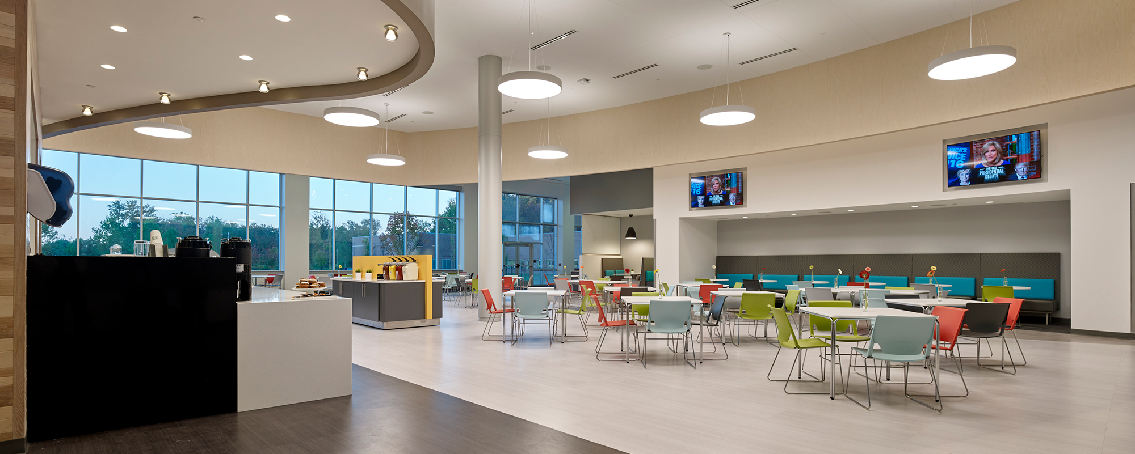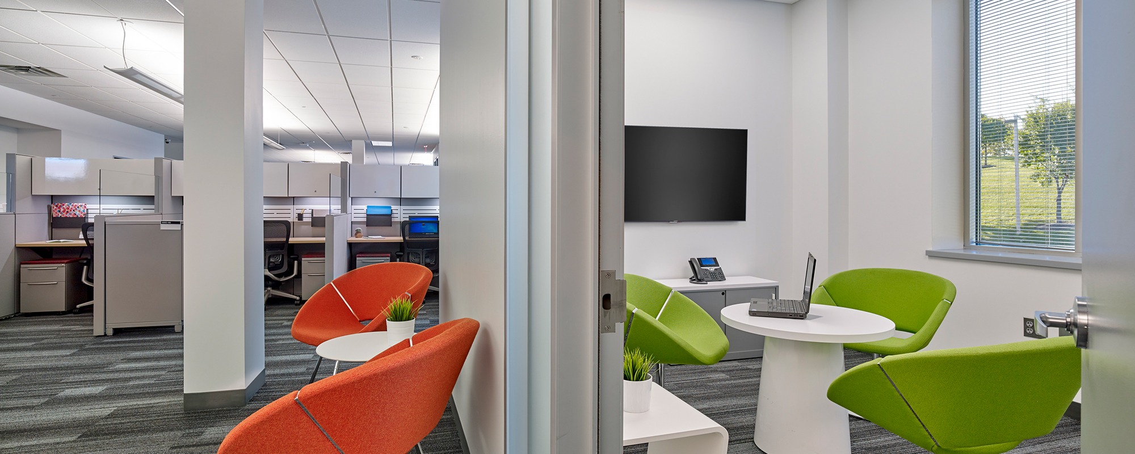United States
Shire Pharmaceuticals
Structure Tone provided construction services for the fit-out of this 30,000sf lobby and conference center. Additionally, we converted a portion of the existing space into a full-service kitchen, which includes seven exhaust hoods and two 1,000-gallon grease traps. Our firm also installed a walk-in refrigerator/freezer, pizza oven, high-end finishes and radius soffits. The large seating area has audio/visual capabilities to hold company events.
In the middle of construction, Shire recognized the need to increase the number of workstations by 50%. This change of scope required our team to remove the existing furniture system and floor coverings and completely renovate the 120,000sf added to the scope.
The challenge for the team was the execution of a full redesign, including underground re-configuration of electric and telecom lines for the new furniture layout and the installation and certification of cable, from MDFs through IDFs. New electrical service included MDP, transfer switch and generator feeds, and the work involved all new floor covering, wall finishes and installation of system furniture. The added scope of work was completed within an eight-week extension of time.
©Don Pearse Photography
Architect
Heckendorn Shiles Architects
Client
Shire Pharmaceuticals
Location
730 Stockton Drive Exton, PA
Sf
150,000
Architect
Heckendorn Shiles Architects
Engineer
Kupper Engineering
Project Duration
18 Weeks
Contract
Lump Sum Bid
Owners Rep
Watchdog Real Estate Project Managers
