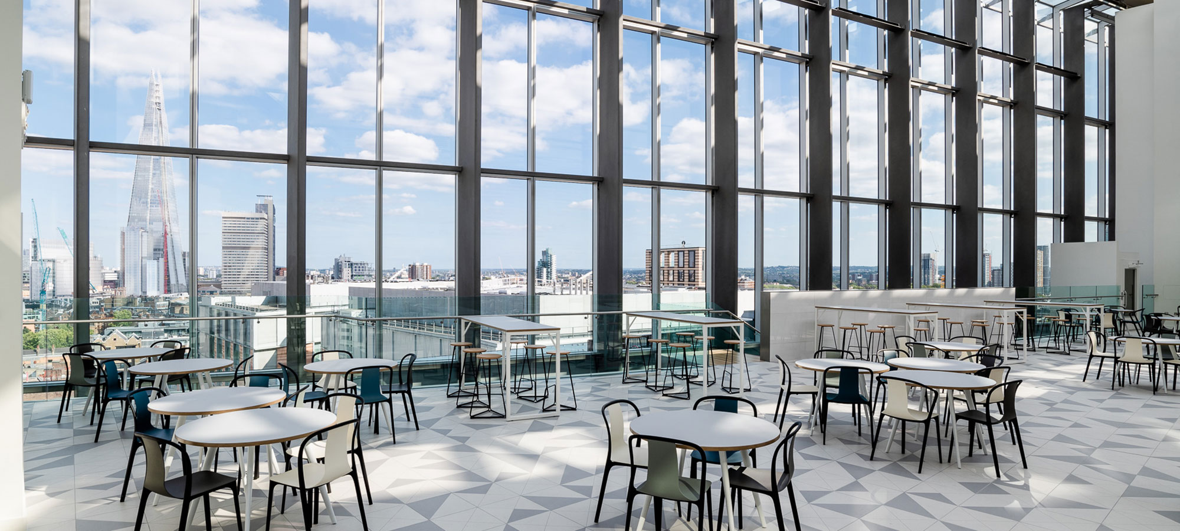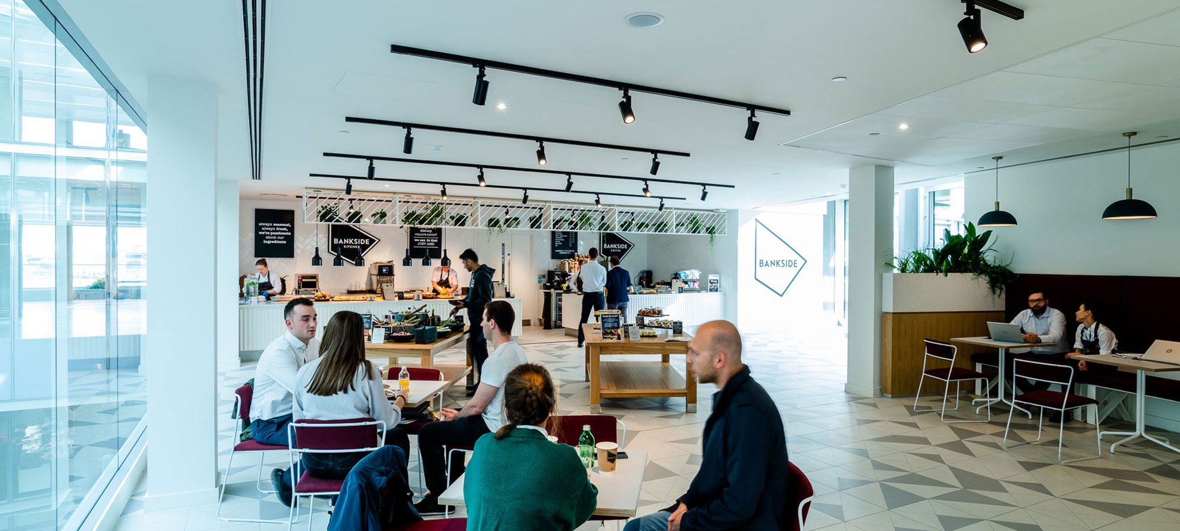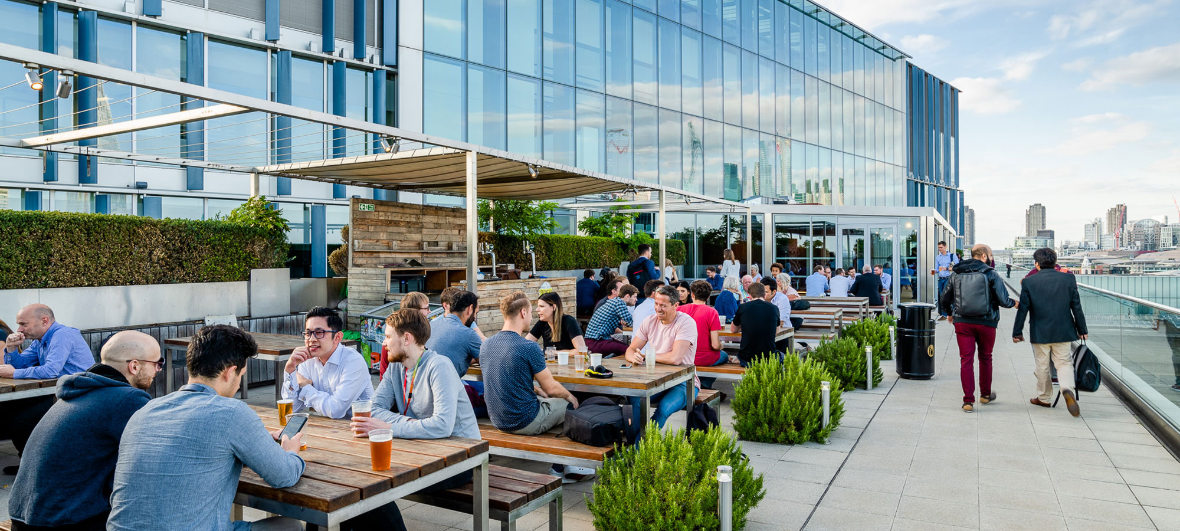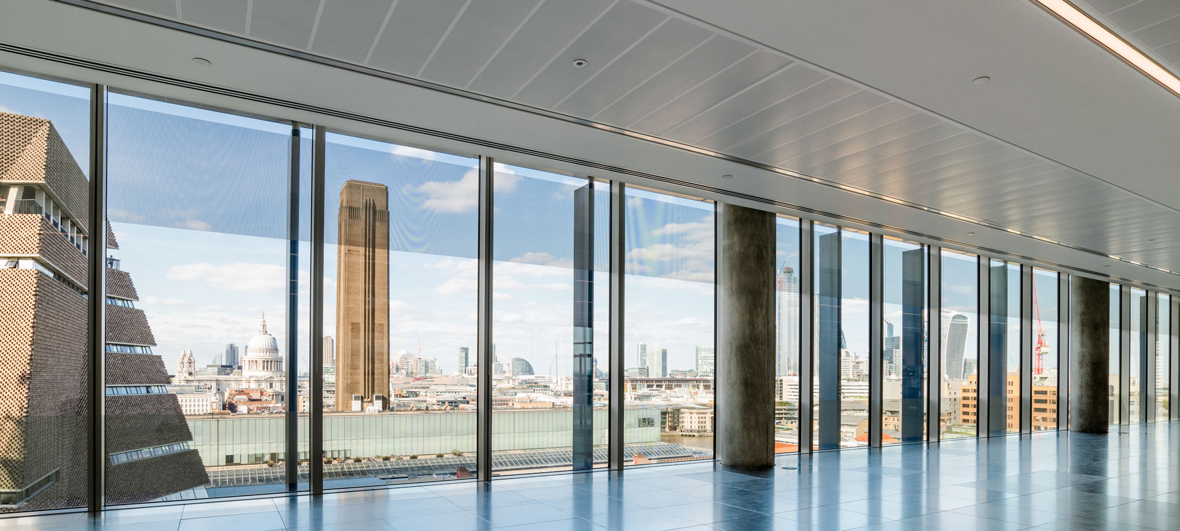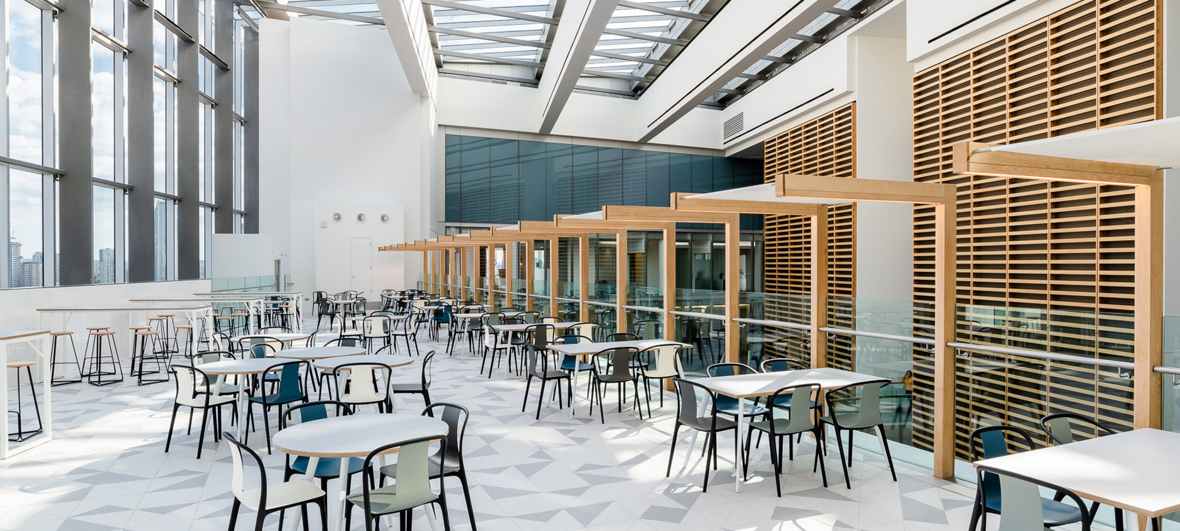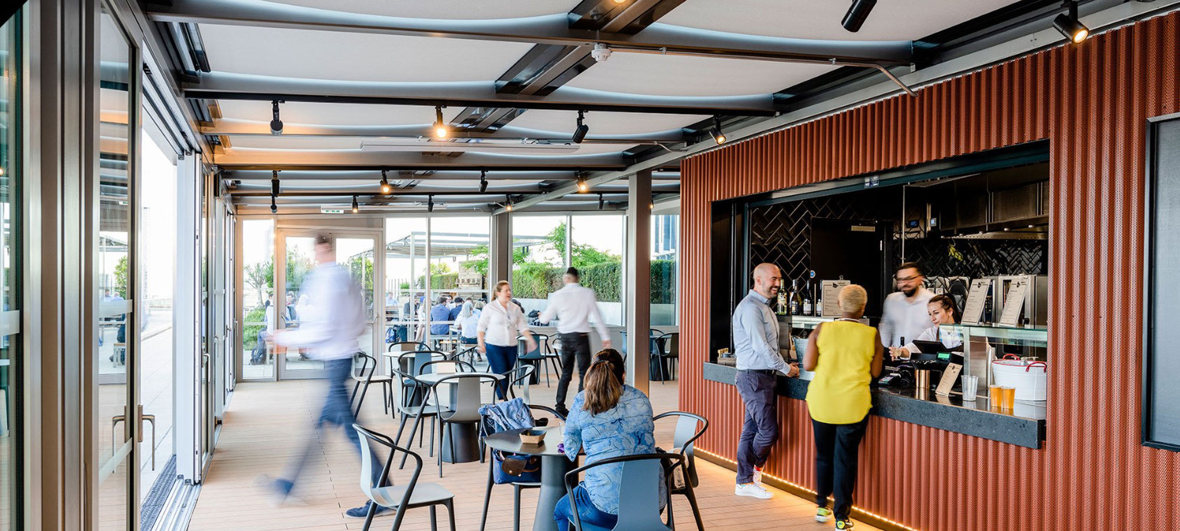United States
Levels 10 & 11, The Blue Fin Building
The Blue Fin Building, so named because of the 2,000 vertical fins of varying blue colours covering its façade, is located on the South Bank and adjacent to The Tate Modern.
Global real estate investor, developer and manager, Oxford Properties contracted Structure Tone to reimagine its public spaces for an exceptional occupier experience with today’s most dynamic businesses in mind.
CAT A OFFICE L10 & 11
The 10th and 11th floors have been completed to an enhanced CAT A fit out to offer full flexibility, with light-filled open spaces and fine views across London’s Southbank. These Grade A office floors provide the perfect backdrop for modern day business.
Both floors received a brand new VRF linea system. Recessed luminaires with specially engineered corners were fitted to each floor. The light fittings were supplied in 74m lengths designed to sit in a prepared aperture with an aesthetic shadow gap. The long lengths of linear lighting with their 20m long diffusers and bespoke angled corners of 108 degrees had to align exactly with the tiles. Plastered in fittings were installed to supplement the lighting performance criteria.
BANKSIDE CAFÉ & WINTER GARDEN
Our team also helped remodel the new, contemporary, communal areas both floors, designed by award-winning architects BDG Architecture + Design.
All finishes were stripped out and the slab was treated with renovation screed ready for tiling.
The existing tenant’s café on L11 has been relocated to L10. Rebranded as The Bankside Café and upgraded with a full-service kitchen amenity, including brat pans, fryers, a blast oven, and enhanced 250amp power supply, the Bankside café provided an alternative in-house option for breakfast, lunch, or post-work eats. The café received new bespoke joinery banquet seating, planters, and finished with Solus floor tiles.
Ascending the stairs leads tenants to the most impressive space in the Blue Fin Venue, the Wintergarden. The extensive entertaining space delights with double height glazing, and views overlooking the Shard, City of London, and The Thames.
TERRACE AND GLASS POD
The relocation of the Bankside Kitchen provides tenants with a number of alternative breakout options. The Terrance on Level 10 offers 7,500sf of space with panoramic views of the London skyline.
The addition of a new free-standing glass box on the terrace provides a year-round indoor/outdoor space, enhancing the existing terrace and improved access to activity-based working. The Pod serves tenants with a range of hot and cold food and drinks from an integrated Servery, complete with Fryer, Grill Hood, and a new dedicated AHU.
CHALLENGES
One of the project’s key challenges focused on the successful installation of the new free-standing glass box. The Structure Tone team was able to accomplish the installation using a new steel frame with structural glass infills.
Delivering the materials of this size and weight to the site could pose a significant setback, however, our on-site Logistic Managers co-ordinated with Southwark Council and our supply chain to arrange two crane lifts, delivering the materials directly to Level 10.
TEAMWORK
With a team skilled and experienced in elements of design and construction, we were able to partner with the consultants and client team to tackle any challenges that arose, from fibre installation issues and fire alarm upgrades to the roof and flexible abutment detailing to the existing structure.
The result is an adaptable and elegant work environment that blends collaborative social spaces with unrivalled outdoor amenities for the enjoyment, pride and productivity of employees and visitors.
COMPANY
sectors
Architect
BDG a+d
Client
Oxford Properties Group
Location
110 Southwark St, London SE1 0SU
SF
40,000
Architect
BDG architecture + design
Project Manager
Buro Four
Primary Engineer
Watkins Payne Partnership
Quantity Surveyor
Alinea Consulting
