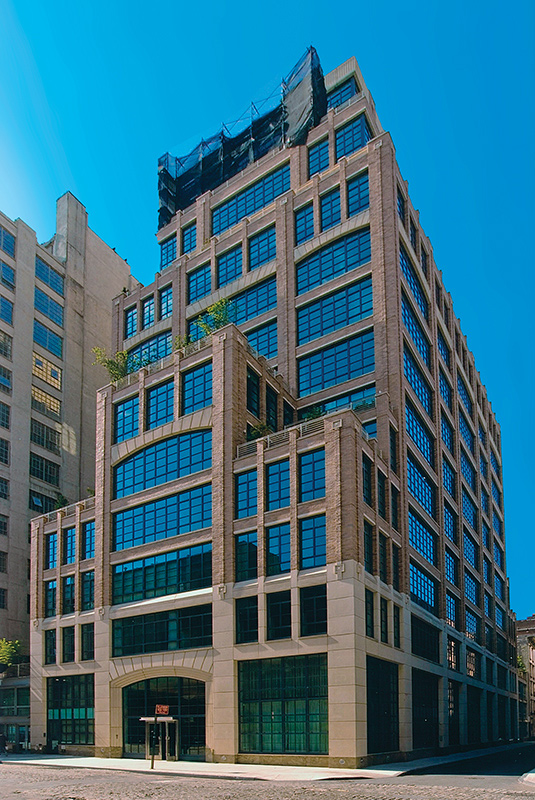United States

The Hubert
The Hubert project involved constructing a new 34-unit residential building located at 3-9 Hubert Street and Collister Street in Manhattan’s SoHo neighborhood. Pavarini McGovern was awarded the construction management role for the 16-story luxury high-rise condominium residences, which feature three maisonettes, two townhouses, 26 mid-level units, three penthouses, including a garden courtyard and a small commercial building.
BKSK Architects LLP designed the 135,000sf high-rise with brick cladding and oversized windows to blend with the surrounding early 20th Century light industrial buildings.
Each of the 6,650sf townhouses has a more modern design and includes private garages. In addition, the condominium has terraces in half of the units, an entrance overlooking the cobblestoned Hubert Street, a garden courtyard, and a small commercial building that fronts onto Hudson Street.
During the first value engineering session, the Pavarini McGovern team researched alternatives to the specified oversized steel window system to meet New York State’s energy code without affecting the budget. The chosen aluminum window system was sympathetic to the design intent, met the code, and saved our client approximately $1 million.
COMPANY
sectors
Architect
BKSK Architects
Client
Robert A. Siegel Ghent Realty Services
Address
3-9 Hubert Street
Location
New York, NY
SF
135,000sf/ 16 floors
Contract
CM
Architect
BKSK Architects LLP
