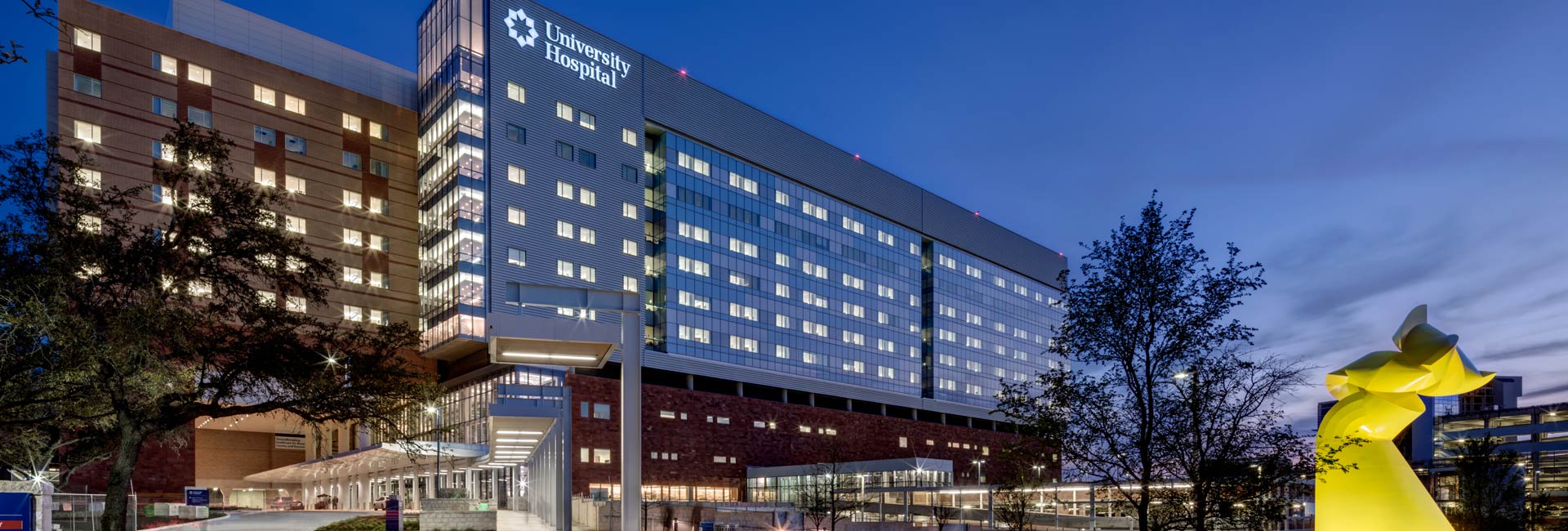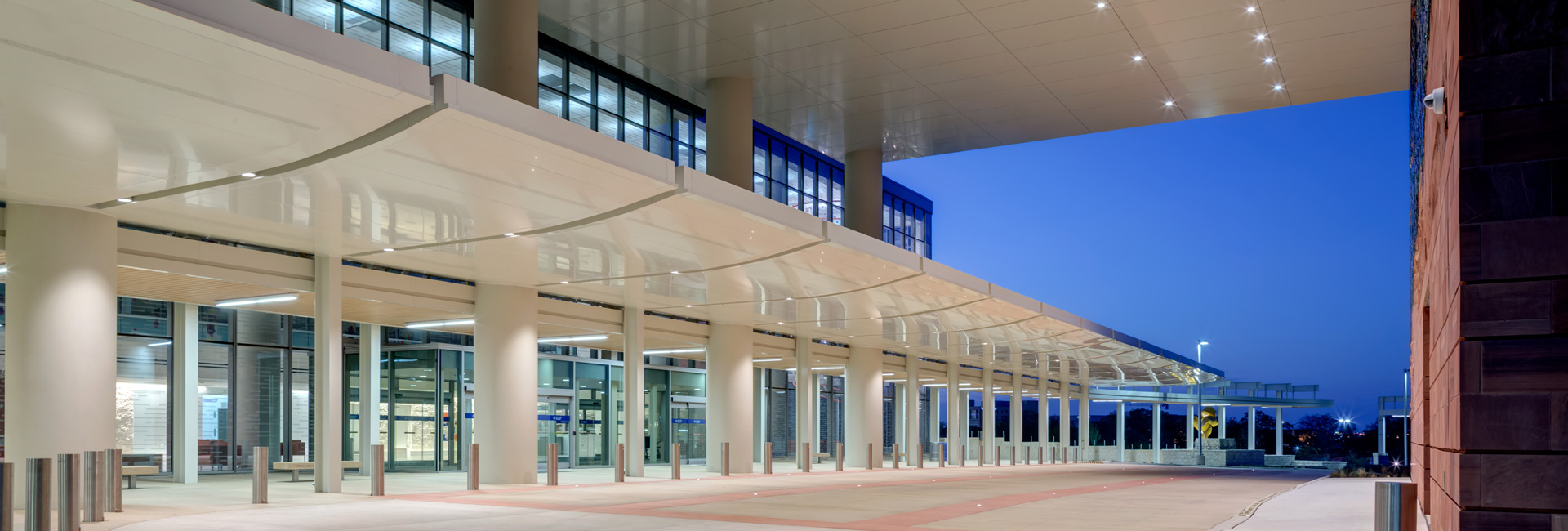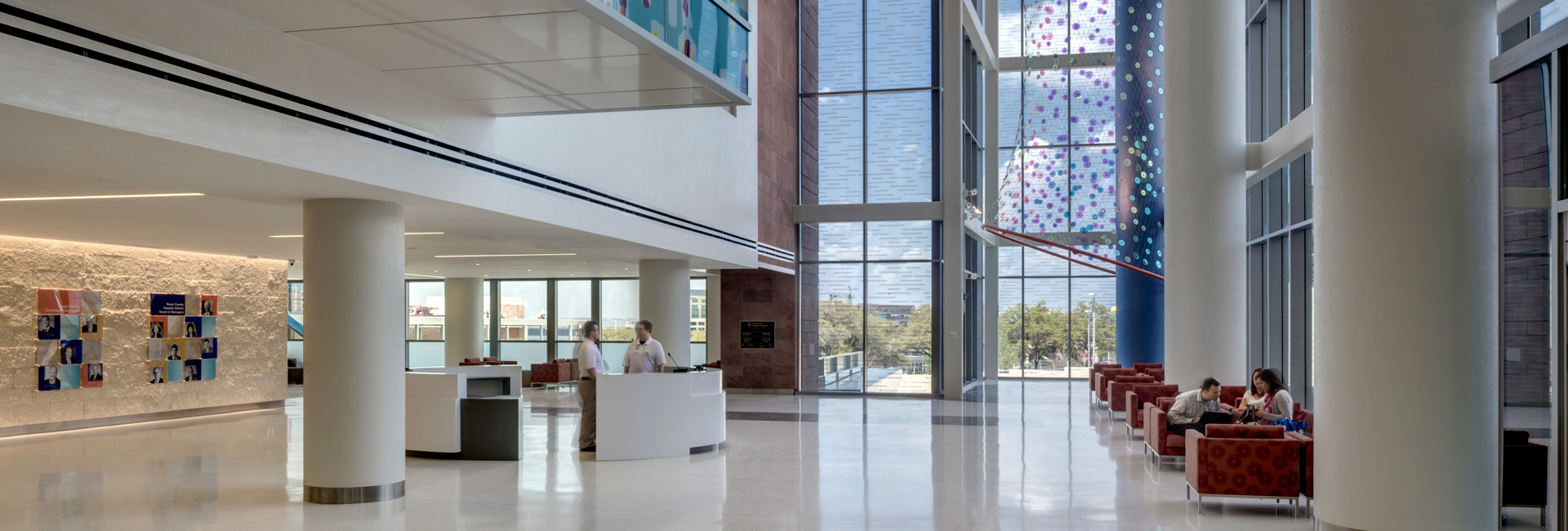United States
University Hospital Sky Tower Campus Expansion
The aging buildings on the University Hospital campus needed a major upgrade. The scope for this project included significant renovations to the existing hospital, the addition of a second CUP, a vertical expansion to the parking structure that increased it to 11-stories, and the addition of the Sky Tower—a 12-story trauma tower with new emergency rooms, surgery suites, patient facilities, healing gardens, and penthouse.
Given the extent of construction, Layton created a detailed project implementation plan that included coordination with facility and hospital staff. During preconstruction, the Layton team identified all potential impacts to the campus, both major and minor. For any impact that required a shutdown, Layton provided UH facilities personnel and hospital staff six-months’ notice. To ensure patient and staff safety during construction, Layton’s safety team collaborated with the hospital to develop comprehensive emergency plans.
To prepare for the tower construction and campus expansion, multiple departments were moved into other buildings on campus—including radiology, dental, and MRI imaging—all of which had expensive and sensitive equipment that demanded appropriate handling. Layton meticulously documented the contents of each room, ensuring everything was accounted for, and phased the moving process so each UH department could seamlessly reassemble their space without disruption to their operation.
Architect
Perkins&Will
Client
University Health System
Location
4502 Medical Drive San Antonio, TX 78229
SF
2.1Msf
Contract
GMP
Architect
Perkins & Will
Certifications
LEED Gold





