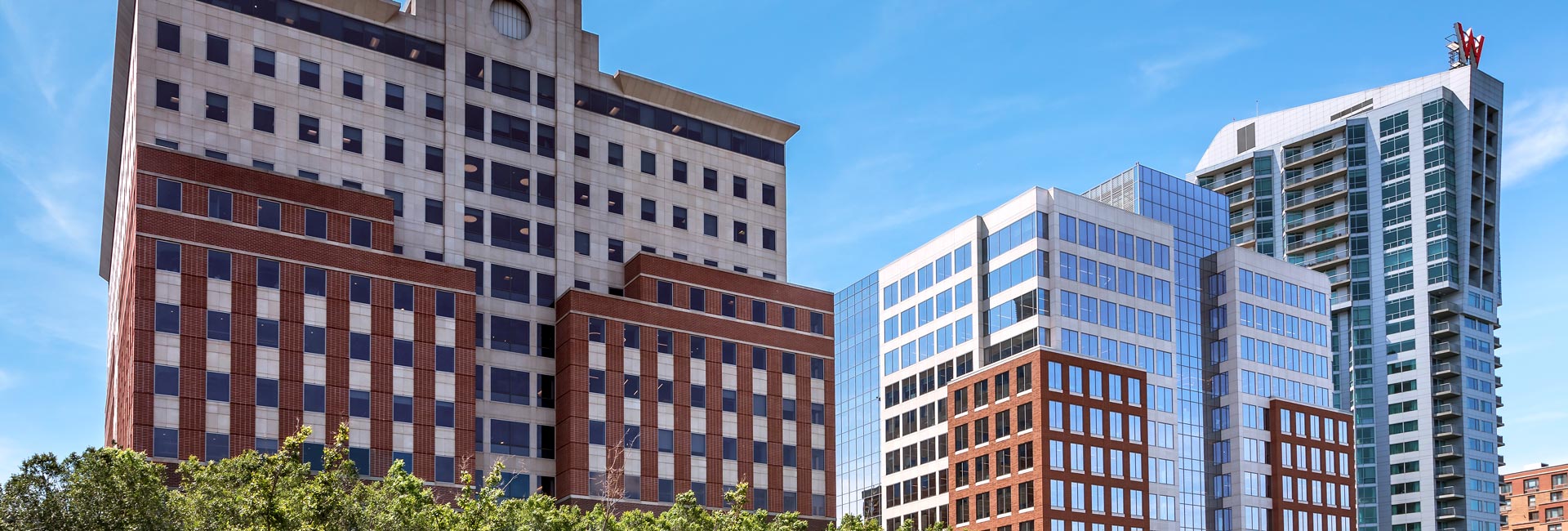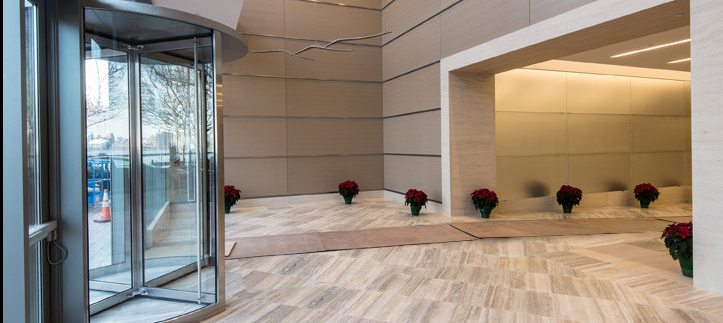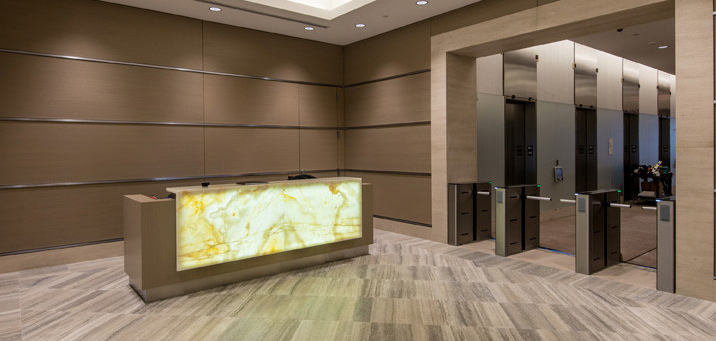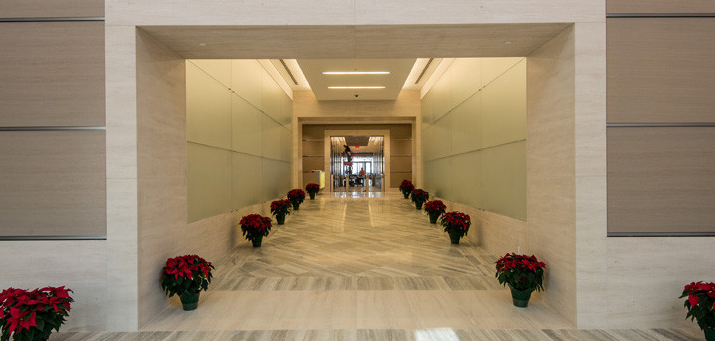United States
Waterfront Corporate Center, Phase III
As the final building in Hoboken’s Waterfront Corporate Center complex, this third installment completes the vision for a bustling mixed-use hub along the Hudson River.
The Pavarini McGovern team managed the construction of this 15-story, 550,000sf office building, located next to the complex’s W Hotel. To build it, the soft waterfront soils required a deep foundation system of piles and cast-in-place caissons. From there, the steel frame rises 15 floors with floor-to-floor heights of 13 feet, topped with a mechanical penthouse on the roof.
The façade features a blend of brick and stone, similar to the first two Waterfront Corporate Center buildings and in line with the City of Hoboken’s design standards. Floor-to-ceiling, dual-pane windows help conserve energy and block out noise while giving those inside spectacular views of New York City and the Hudson River. Below the ground, construction also included elevator pits, parking and other MEP rooms.
The 40-foot setback from the property line on Second Street made room for a pedestrian-friendly plaza. This landscaped zone also gives those who work in the building front-row seats to the site’s waterfront views.
COMPANY
sectors
Architect
HLW International Ltd
Client
SJP Properties
Location
Hoboken, NJ
SF
550,000sf/ 15-stories
Architect
HLW International
Contract
CM, At-Risk
Award
LEED® Gold




